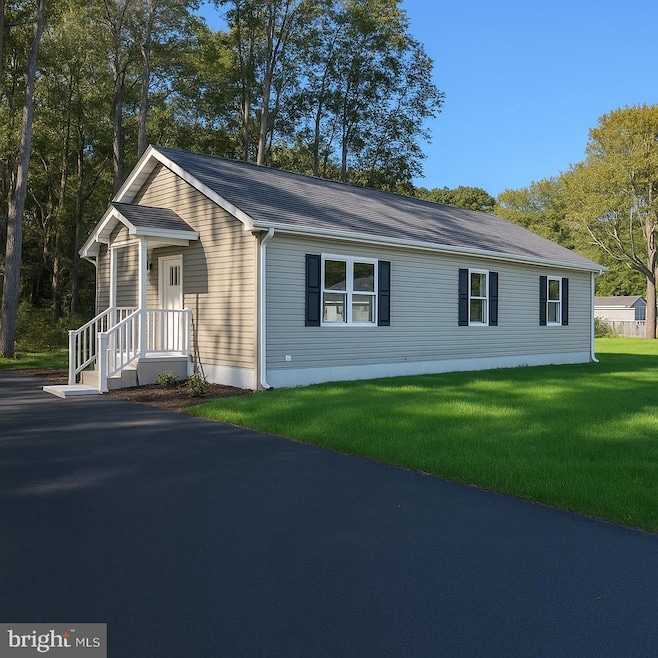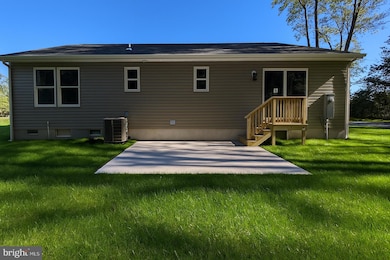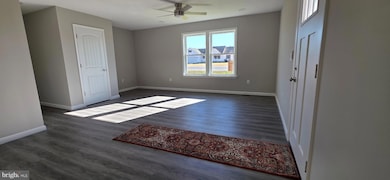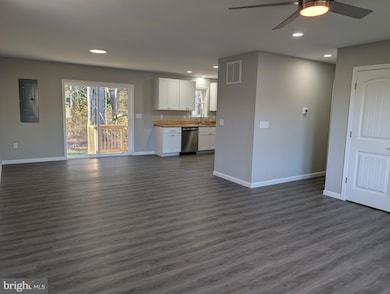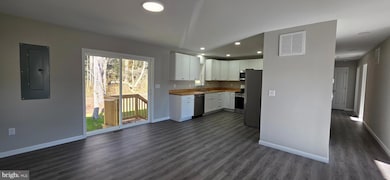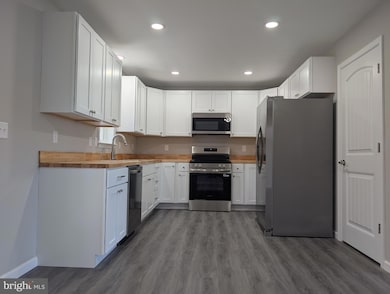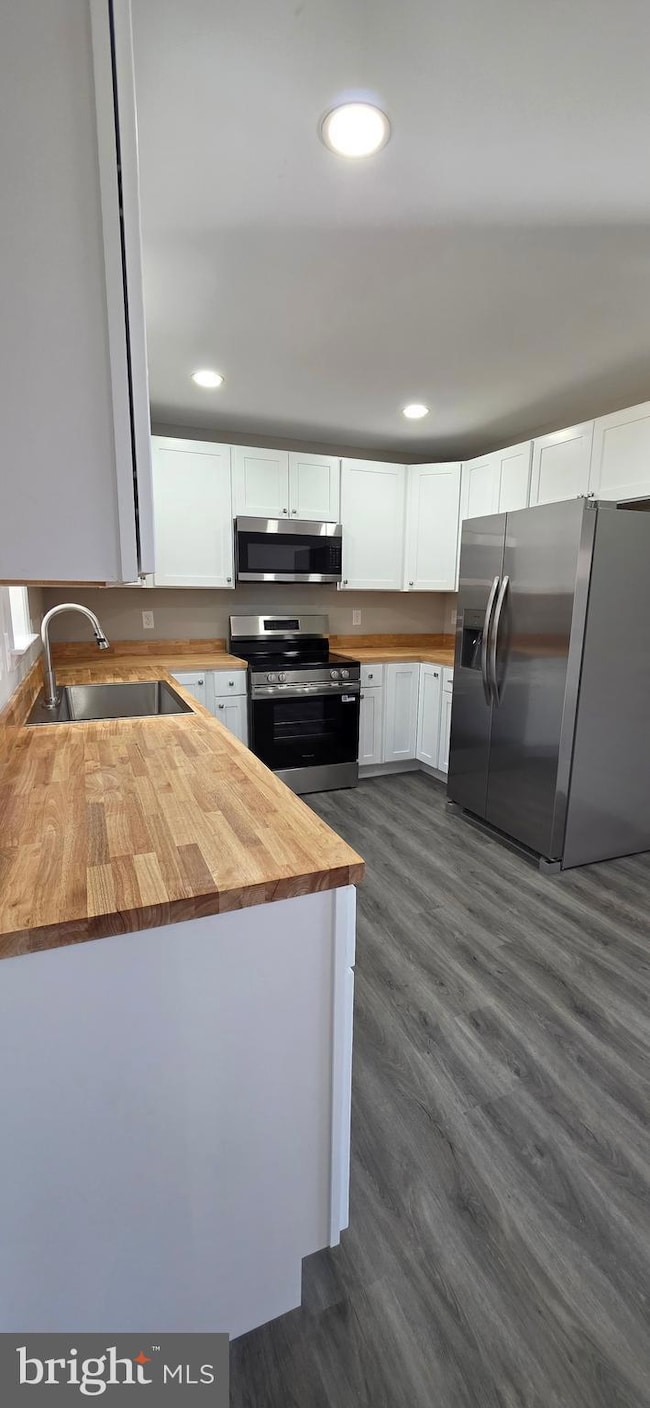9394 Shawnee Rd Greenwood, DE 19950
Estimated payment $1,570/month
Highlights
- New Construction
- No HOA
- Ceiling Fan
- Rambler Architecture
- Central Air
- Property is in excellent condition
About This Home
New Construction in Greenwood! This 3-bedroom, 2-bath, 1,288 sq. ft. single-family home features an open floor plan with a connected kitchen and dining area, stainless steel appliances, and modern finishes throughout. Enjoy a private driveway and backyard patio, perfect for relaxing or entertaining. The home is surrounded by trees for a peaceful wooded backdrop, offering a sense of privacy without being completely secluded. Conveniently located near local shops, schools, and major routes. Move-in ready — don’t miss this beautiful new home at 9394 Shawnee Rd, Greenwood, DE!
Listing Agent
(267) 494-0742 Matt.Kalogeras@Houwzer.com Houwzer Listed on: 11/11/2025
Open House Schedule
-
Saturday, November 22, 20251:30 to 3:30 pm11/22/2025 1:30:00 PM +00:0011/22/2025 3:30:00 PM +00:00Add to Calendar
Home Details
Home Type
- Single Family
Est. Annual Taxes
- $179
Year Built
- Built in 2025 | New Construction
Lot Details
- Lot Dimensions are 115.00 x 168.00
- Property is in excellent condition
- Property is zoned AR-1
Home Design
- Rambler Architecture
- Traditional Architecture
- Slab Foundation
- Shingle Roof
- Asphalt Roof
Interior Spaces
- 1,300 Sq Ft Home
- Property has 1 Level
- Ceiling Fan
- Crawl Space
- Washer and Dryer Hookup
Kitchen
- Electric Oven or Range
- Microwave
- Dishwasher
Flooring
- Carpet
- Vinyl
Bedrooms and Bathrooms
- 3 Main Level Bedrooms
- 2 Full Bathrooms
Utilities
- Central Air
- Back Up Electric Heat Pump System
- Well
- On Site Septic
Community Details
- No Home Owners Association
Listing and Financial Details
- Tax Lot 78
- Assessor Parcel Number 130-08.00-1.05
Map
Home Values in the Area
Average Home Value in this Area
Property History
| Date | Event | Price | List to Sale | Price per Sq Ft |
|---|---|---|---|---|
| 11/11/2025 11/11/25 | For Sale | $295,000 | -- | $227 / Sq Ft |
Source: Bright MLS
MLS Number: DESU2100144
- Rt 36 LOT 2 Shawnee Rd
- 8928 Shawnee Rd
- 14174 Teatown Rd
- 1131 Deep Grass Ln
- 8753 Appels Rd
- 240 Vale Blvd
- 14524 Staytonville Rd
- 279 Keggin Dr
- The Millsboro Plan at Abbotts Pond
- The Barclay Plan at Abbotts Pond
- The Lewes Plan at Abbotts Pond
- The Burlington Plan at Abbotts Pond
- The Livingston Plan at Abbotts Pond
- The Preston Plan at Abbotts Pond
- The Ashburton Plan at Abbotts Pond
- The Windsor Plan at Abbotts Pond
- The Ocean View Plan at Abbotts Pond
- The Bethany Plan at Abbotts Pond
- The Hillshire Plan at Abbotts Pond
- The Wyoming Plan at Abbotts Pond
- 12064 Geyer Ave
- 111 Williamsville Rd
- 1029 S Walnut St
- 10935 Farmerfield St
- 12 Wilbur St
- 505 NW Front St
- 641 Adams Dr
- 6375 Tabard Dr
- 112 Truitt Ave
- 215 S Walnut St Unit A
- 110A Truitt Ave
- 107 West St
- 4001 Fullerton Ct
- 101 Seachase Ln
- 3801 N Sagamore Dr Unit 3801B
- 211 N Washington St
- 35 Diamond Ct
- 100 NE 4th St Unit Downstairs
- 410 Pennewill St
- 202 E Market St
