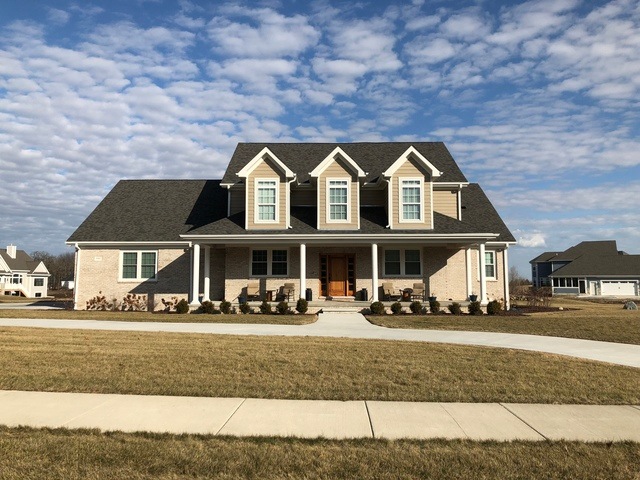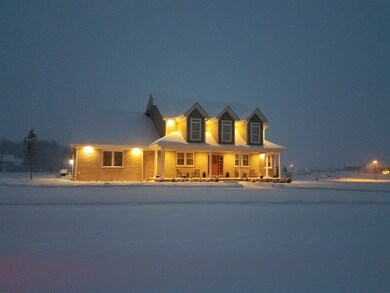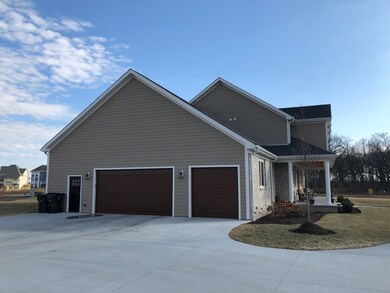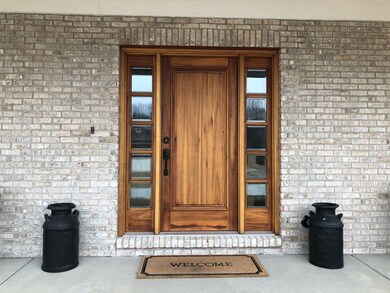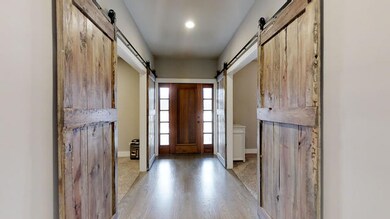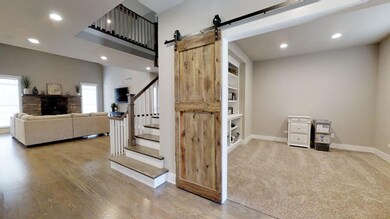
Highlights
- Home Theater
- Wood Flooring
- Mud Room
- Wood Burning Stove
- Main Floor Bedroom
- Game Room
About This Home
As of April 2018View our 3-D video & walk thru in real-time. Upscale & AMAZING! No expense was spared. This spectacular one of a kind, custom built home is loaded w/ amenities. 7 bedrooms, 5-1/2 baths, 3 laundry rooms (1 on each floor) zoned heat & A/C. Barn doors adorn the office & 2nd bedroom (which can be used as a 2nd office) Chef's kitchen w/ concrete counters, two-toned cabinets, HW island w/ prep sink & seating for 7, 6 burner Viking stove, pot filling station, farmhouse sink & W/I pantry. 2 story great room w/ Bose surround sound, HW floors, potbelly WB stove. En suite w/ tray ceiling, dual vanity, barn wood style plank heated floors, claw foot tub, dual rainfall shower heads, custom W/I closet w/ private laundry. Each bedroom has it's own bath & W/I closet upstairs. Basement is complete w/ bar/kitchette w/ granite back splash & seating for 7, 2 more bedrooms, full bath, laundry hookup for stackable W/D, rec room, theatre room, game area & plenty of storage! Come see this beauty for yourself!!
Last Agent to Sell the Property
RE/MAX Advantage Realty License #475135100 Listed on: 03/02/2018

Last Buyer's Agent
Non Member
NON MEMBER
Home Details
Home Type
- Single Family
Est. Annual Taxes
- $12,509
Year Built
- 2016
Lot Details
- East or West Exposure
- Irregular Lot
HOA Fees
- $75 per month
Parking
- Attached Garage
- Garage Door Opener
- Driveway
- Parking Included in Price
- Garage Is Owned
Home Design
- Slab Foundation
- Asphalt Shingled Roof
- Concrete Siding
Interior Spaces
- Wet Bar
- Bar Fridge
- Wood Burning Stove
- Mud Room
- Home Theater
- Home Office
- Game Room
- Wood Flooring
- Laundry on main level
Kitchen
- Breakfast Bar
- Walk-In Pantry
- Built-In Double Oven
- Cooktop<<rangeHoodToken>>
- <<microwave>>
- Bar Refrigerator
- Dishwasher
- Stainless Steel Appliances
- Kitchen Island
- Disposal
Bedrooms and Bathrooms
- Main Floor Bedroom
- Primary Bathroom is a Full Bathroom
- In-Law or Guest Suite
- Bathroom on Main Level
- Dual Sinks
- Garden Bath
- Separate Shower
Finished Basement
- Basement Fills Entire Space Under The House
- Finished Basement Bathroom
Outdoor Features
- Porch
Utilities
- Forced Air Zoned Heating and Cooling System
- Heating System Uses Gas
- Well
Listing and Financial Details
- Homeowner Tax Exemptions
- $1,250 Seller Concession
Ownership History
Purchase Details
Home Financials for this Owner
Home Financials are based on the most recent Mortgage that was taken out on this home.Purchase Details
Home Financials for this Owner
Home Financials are based on the most recent Mortgage that was taken out on this home.Purchase Details
Home Financials for this Owner
Home Financials are based on the most recent Mortgage that was taken out on this home.Similar Home in the area
Home Values in the Area
Average Home Value in this Area
Purchase History
| Date | Type | Sale Price | Title Company |
|---|---|---|---|
| Warranty Deed | $890,000 | C. Wagner, Blackhawk Title Ser | |
| Deed | $650,000 | Blackhawk Title | |
| Warranty Deed | $66,900 | -- |
Mortgage History
| Date | Status | Loan Amount | Loan Type |
|---|---|---|---|
| Previous Owner | $75,000 | New Conventional | |
| Previous Owner | $386,600 | Construction | |
| Previous Owner | $53,600 | New Conventional |
Property History
| Date | Event | Price | Change | Sq Ft Price |
|---|---|---|---|---|
| 09/24/2023 09/24/23 | Off Market | $899,999 | -- | -- |
| 07/07/2023 07/07/23 | For Sale | $899,999 | +38.5% | $185 / Sq Ft |
| 04/26/2018 04/26/18 | Sold | $650,000 | 0.0% | $182 / Sq Ft |
| 03/04/2018 03/04/18 | Pending | -- | -- | -- |
| 03/02/2018 03/02/18 | For Sale | $650,000 | -- | $182 / Sq Ft |
Tax History Compared to Growth
Tax History
| Year | Tax Paid | Tax Assessment Tax Assessment Total Assessment is a certain percentage of the fair market value that is determined by local assessors to be the total taxable value of land and additions on the property. | Land | Improvement |
|---|---|---|---|---|
| 2024 | $12,509 | $870,800 | $179,000 | $691,800 |
| 2023 | $11,608 | $828,300 | $179,000 | $649,300 |
| 2022 | $12,056 | $719,700 | $159,900 | $559,800 |
| 2021 | $12,275 | $719,700 | $159,900 | $559,800 |
| 2020 | $11,799 | $640,700 | $143,200 | $497,500 |
| 2019 | $11,537 | $640,700 | $143,200 | $497,500 |
| 2018 | $8,728 | $446,500 | $72,400 | $374,100 |
| 2017 | $9,398 | $446,500 | $72,400 | $374,100 |
| 2016 | $5,892 | $262,800 | $74,100 | $188,700 |
| 2015 | $1,453 | $74,100 | $74,100 | $0 |
| 2014 | $569 | $23,100 | $23,100 | $0 |
Agents Affiliated with this Home
-
Brian Stuht
B
Seller's Agent in 2023
Brian Stuht
Milos Real Estate, LLC
(262) 344-6200
17 Total Sales
-
L
Buyer's Agent in 2023
Lisa Fabiano
RE/MAX
-
Kat Becker

Seller's Agent in 2018
Kat Becker
RE/MAX
(847) 489-0236
184 Total Sales
-
Ron Becker
R
Seller Co-Listing Agent in 2018
Ron Becker
RE/MAX
(847) 489-1047
159 Total Sales
-
N
Buyer's Agent in 2018
Non Member
NON MEMBER
Map
Source: Midwest Real Estate Data (MRED)
MLS Number: MRD09871197
APN: 70-4-120-241-0211
- 9335 223rd Ave
- 9000 226th Ct Unit 23B
- 9000 226th Ct Unit 18B
- 23528 89th St
- 20530 84th Place
- 21200 82nd St
- 20957 107th St
- 23305 111th St
- 8324 200th Ave
- Lt2 84th St
- L0 83rd St
- Lt0 87th St
- 24520 84th St
- 8216 199th Ave
- 23715 112th St
- 24821 87th St Unit 5
- 10317 195th Ave
- 24722 84th St
- 11621 224th Ave
- 21605 117th St
