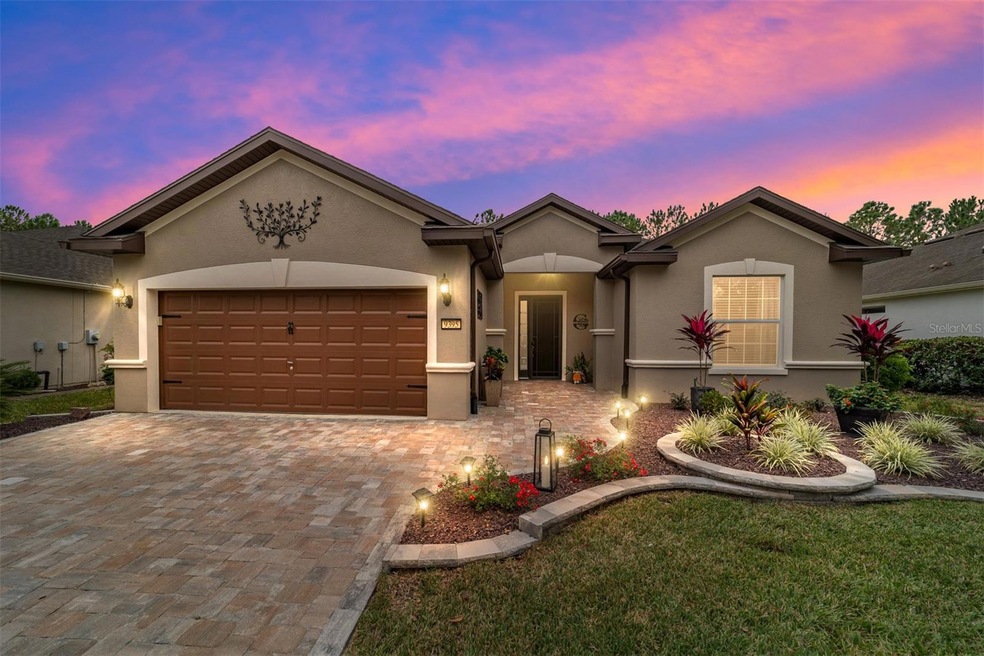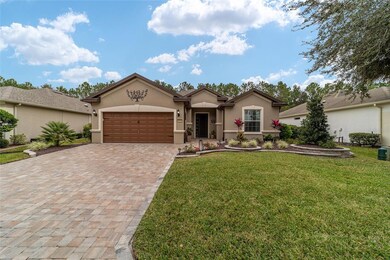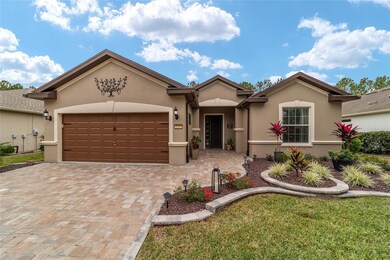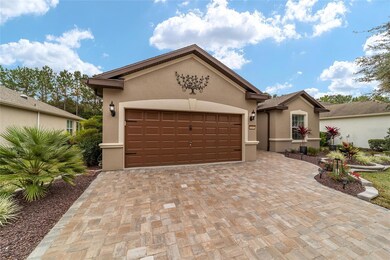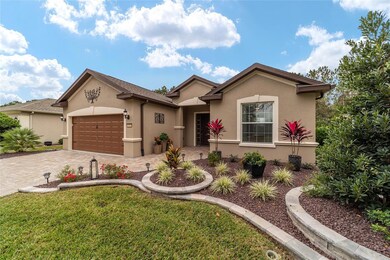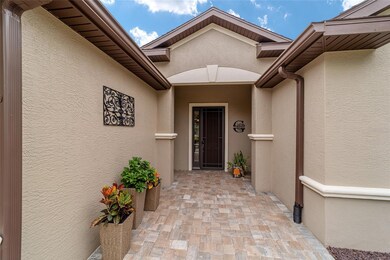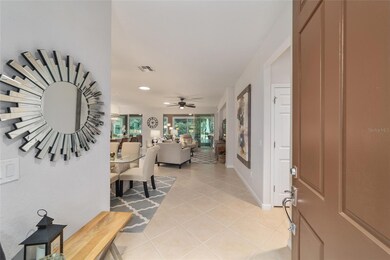
9395 SW 66th Loop Ocala, FL 34481
Fellowship NeighborhoodHighlights
- Golf Course Community
- Senior Community
- Open Floorplan
- Fitness Center
- Gated Community
- Craftsman Architecture
About This Home
As of March 2024Sheridan 3/2/2. This home is absolutely Gorgeous!!!! Pristine Condition! The home has been upgraded with kitchen granite countertops, tiled backsplash, granite composite sink, upgraded appliances, and pendant lighting. Upgraded carpet in Master Bedroom and guest bedroom, 3rd bedroom has beautiful LVP flooring and can also be used as an office. Additional features are tile flooring on the diagonal throughout main areas, solar tubes, ceiling fans, newly installed 9 LED lights in garage, storm door, new Culligan Water Softener and Reverse Osmosis Drinking Water System, new Ecobee Thermostat, new Hydro Wize Irrigation Controller. New Roof in 2023. The lanai is enclosed and has sliding doors on all sides which gives this sunroom a full beautiful view of the new custom paver patio and perfectly landscaped private backyard. Lanai is equipped with new Blinds and new Air ducts for heating and cooling the space. Custom Exterior and Interior paint. Upgraded landscaping. New Widened Paver Driveway, Side Walk and Stack Wall.
This home has everything and is move-in ready. Don't miss out, schedule your appointment today!
Last Agent to Sell the Property
NEXT GENERATION REALTY OF MARION COUNTY LLC Brokerage Phone: 352-387-2383 License #3173758 Listed on: 11/14/2023

Co-Listed By
NEXT GENERATION REALTY OF MARION COUNTY LLC Brokerage Phone: 352-387-2383 License #3486792
Last Buyer's Agent
NEXT GENERATION REALTY OF MARION COUNTY LLC Brokerage Phone: 352-387-2383 License #3173758 Listed on: 11/14/2023

Home Details
Home Type
- Single Family
Est. Annual Taxes
- $3,983
Year Built
- Built in 2007
Lot Details
- 9,148 Sq Ft Lot
- North Facing Home
- Private Lot
- Irrigation
- Landscaped with Trees
- Property is zoned PUD
HOA Fees
- $246 Monthly HOA Fees
Parking
- 2 Car Attached Garage
- Driveway
Home Design
- Craftsman Architecture
- Slab Foundation
- Shingle Roof
- Concrete Siding
- Block Exterior
- Stucco
Interior Spaces
- 2,016 Sq Ft Home
- Open Floorplan
- High Ceiling
- Ceiling Fan
- Blinds
- Sliding Doors
- Combination Dining and Living Room
- Sun or Florida Room
- Laundry Room
Kitchen
- Eat-In Kitchen
- Range
- Dishwasher
- Disposal
Flooring
- Carpet
- Tile
Bedrooms and Bathrooms
- 3 Bedrooms
- Primary Bedroom on Main
- Split Bedroom Floorplan
- Walk-In Closet
- 2 Full Bathrooms
Home Security
- Security Gate
- Fire and Smoke Detector
- In Wall Pest System
Outdoor Features
- Enclosed patio or porch
- Exterior Lighting
- Rain Gutters
Utilities
- Central Heating and Cooling System
- Heat Pump System
- Thermostat
- Underground Utilities
- Electric Water Heater
- Water Softener
- Private Sewer
- Phone Available
- Cable TV Available
Listing and Financial Details
- Visit Down Payment Resource Website
- Tax Lot 9
- Assessor Parcel Number 3489-100-009
Community Details
Overview
- Senior Community
- Association fees include common area taxes, pool, management, private road, recreational facilities, trash
- First Services Residential Association, Phone Number (352) 237-8418
- Stone Creek By Del Webb Sebastian Subdivision
- On-Site Maintenance
- Association Owns Recreation Facilities
- The community has rules related to building or community restrictions, deed restrictions, fencing, allowable golf cart usage in the community
- Community features wheelchair access
Amenities
- Restaurant
- Sauna
- Clubhouse
- Community Mailbox
Recreation
- Golf Course Community
- Tennis Courts
- Pickleball Courts
- Recreation Facilities
- Fitness Center
- Community Pool
- Community Spa
- Dog Park
Security
- Security Guard
- Gated Community
Ownership History
Purchase Details
Home Financials for this Owner
Home Financials are based on the most recent Mortgage that was taken out on this home.Purchase Details
Home Financials for this Owner
Home Financials are based on the most recent Mortgage that was taken out on this home.Purchase Details
Purchase Details
Home Financials for this Owner
Home Financials are based on the most recent Mortgage that was taken out on this home.Purchase Details
Similar Homes in Ocala, FL
Home Values in the Area
Average Home Value in this Area
Purchase History
| Date | Type | Sale Price | Title Company |
|---|---|---|---|
| Warranty Deed | $399,000 | Marion Lake Sumter Title | |
| Warranty Deed | $219,800 | Equitable Title Of Ocala Llc | |
| Interfamily Deed Transfer | -- | Attorney | |
| Warranty Deed | $183,200 | First American Title Ins Co | |
| Special Warranty Deed | $211,400 | First American Title Ins Co |
Mortgage History
| Date | Status | Loan Amount | Loan Type |
|---|---|---|---|
| Previous Owner | $175,840 | New Conventional | |
| Previous Owner | $50,000 | Credit Line Revolving |
Property History
| Date | Event | Price | Change | Sq Ft Price |
|---|---|---|---|---|
| 03/01/2024 03/01/24 | Sold | $399,000 | -7.0% | $198 / Sq Ft |
| 12/05/2023 12/05/23 | Pending | -- | -- | -- |
| 11/14/2023 11/14/23 | For Sale | $428,824 | +134.1% | $213 / Sq Ft |
| 04/30/2020 04/30/20 | Off Market | $183,200 | -- | -- |
| 03/15/2019 03/15/19 | Sold | $219,800 | -2.2% | $127 / Sq Ft |
| 02/17/2019 02/17/19 | Pending | -- | -- | -- |
| 01/10/2019 01/10/19 | For Sale | $224,700 | +22.7% | $129 / Sq Ft |
| 12/19/2013 12/19/13 | Sold | $183,200 | -2.7% | $106 / Sq Ft |
| 11/16/2013 11/16/13 | Pending | -- | -- | -- |
| 09/20/2013 09/20/13 | For Sale | $188,234 | -- | $108 / Sq Ft |
Tax History Compared to Growth
Tax History
| Year | Tax Paid | Tax Assessment Tax Assessment Total Assessment is a certain percentage of the fair market value that is determined by local assessors to be the total taxable value of land and additions on the property. | Land | Improvement |
|---|---|---|---|---|
| 2023 | $3,857 | $265,322 | $29,753 | $235,569 |
| 2022 | $3,983 | $211,125 | $0 | $0 |
| 2021 | $3,446 | $191,932 | $35,574 | $156,358 |
| 2020 | $3,370 | $185,792 | $30,000 | $155,792 |
| 2019 | $2,401 | $165,124 | $0 | $0 |
| 2018 | $2,277 | $162,045 | $0 | $0 |
| 2017 | $2,235 | $158,712 | $0 | $0 |
| 2016 | $2,194 | $155,448 | $0 | $0 |
| 2015 | $2,207 | $154,367 | $0 | $0 |
| 2014 | $2,076 | $153,142 | $0 | $0 |
Agents Affiliated with this Home
-

Seller's Agent in 2024
Deborah Sumey
NEXT GENERATION REALTY OF MARION COUNTY LLC
(352) 342-9730
339 in this area
346 Total Sales
-

Seller Co-Listing Agent in 2024
Lamanda LaRosa
NEXT GENERATION REALTY OF MARION COUNTY LLC
(352) 342-9739
119 in this area
124 Total Sales
-

Buyer's Agent in 2019
Emily Walker
FLORIDA ADVANTAGE REALTY GROUP
(352) 362-4043
111 in this area
202 Total Sales
-
G
Seller's Agent in 2013
Gene Boone
RE/MAX FOXFIRE - HWY 40
(352) 732-3344
3 Total Sales
Map
Source: Stellar MLS
MLS Number: OM667932
APN: 3489-100-009
- 6984 SW 94th Ct
- 6832 SW 93rd Ave
- 9315 SW 66th Loop
- 7262 SW 94th Ave
- 6558 SW 94th Cir
- 7283 SW 94th Ave
- 7274 SW 95th Ave
- 8784 SW 58th Street Rd
- 8718 SW 59th Lane Rd
- 8998 SW 75th Loop
- 9586 SW 70th Loop
- 7316 SW 94th Ct
- 9582 SW 70th Loop
- 9443 SW 71st Loop
- 17854 SW 72nd St
- 7066 SW 91st Ct
- 9580 SW 71st Loop
- 6651 SW 93rd Ct
- 9230 SW 66th Loop
- 6898 SW 95th Cir
