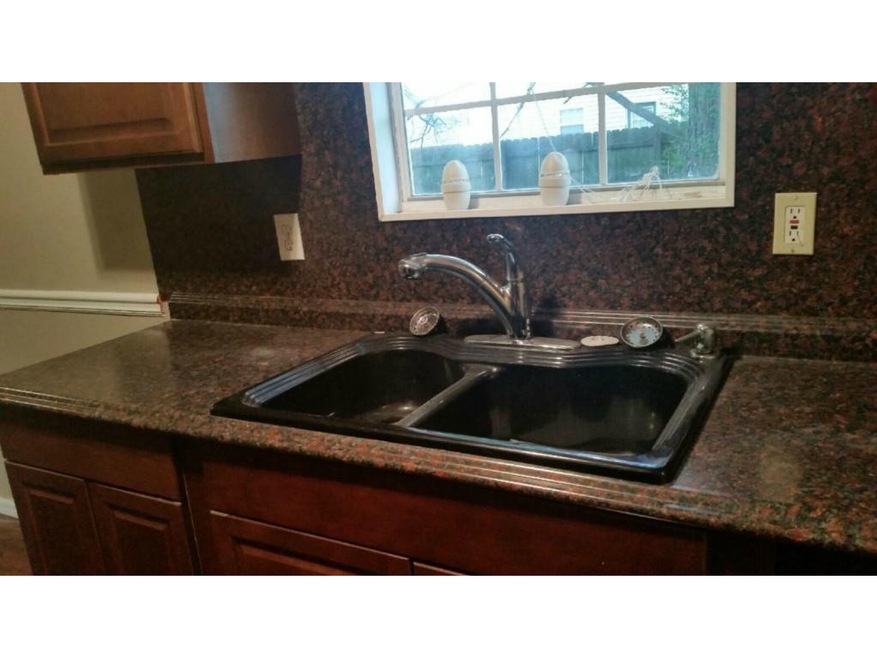9396 Highland Ridge Jonesboro, GA 30238
Highlights
- Open-Concept Dining Room
- Ranch Style House
- Great Room
- Private Lot
- Wood Flooring
- Open to Family Room
About This Home
As of January 2023Great Investor Opportunity. 3 Bedroom 2 Bathroom. Fresh Paint, Updated Kitchen and Appliances. Good Rental Community. Potential Rent $850.
Co-Listed By
Vertell Simato
NOT A VALID MEMBER License #353518
Home Details
Home Type
- Single Family
Est. Annual Taxes
- $944
Year Built
- Built in 1999
Parking
- Driveway Level
Home Design
- Ranch Style House
- Frame Construction
- Composition Roof
Interior Spaces
- 1,320 Sq Ft Home
- Tray Ceiling
- Ceiling height of 10 feet on the main level
- Family Room with Fireplace
- Great Room
- Open-Concept Dining Room
- Wood Flooring
- Laundry Room
Kitchen
- Open to Family Room
- Electric Range
- Dishwasher
- Wood Stained Kitchen Cabinets
Bedrooms and Bathrooms
- 3 Main Level Bedrooms
- 2 Full Bathrooms
- Bathtub and Shower Combination in Primary Bathroom
Home Security
- Security System Owned
- Fire and Smoke Detector
Schools
- Kemp - Clayton Elementary School
- Pointe South Middle School
- Mundys Mill High School
Utilities
- Forced Air Heating and Cooling System
- Underground Utilities
- Septic Tank
Additional Features
- Accessible Entrance
- Private Lot
Community Details
- Pine Trace Pebble Creek Subdivision
Listing and Financial Details
- Assessor Parcel Number 05213A B003
- Tax Block D
Ownership History
Purchase Details
Home Financials for this Owner
Home Financials are based on the most recent Mortgage that was taken out on this home.Purchase Details
Home Financials for this Owner
Home Financials are based on the most recent Mortgage that was taken out on this home.Purchase Details
Purchase Details
Purchase Details
Purchase Details
Home Financials for this Owner
Home Financials are based on the most recent Mortgage that was taken out on this home.Purchase Details
Purchase Details
Home Financials for this Owner
Home Financials are based on the most recent Mortgage that was taken out on this home.Map
Home Values in the Area
Average Home Value in this Area
Purchase History
| Date | Type | Sale Price | Title Company |
|---|---|---|---|
| Warranty Deed | $215,000 | -- | |
| Warranty Deed | -- | -- | |
| Warranty Deed | $46,000 | -- | |
| Deed | -- | -- | |
| Quit Claim Deed | -- | -- | |
| Foreclosure Deed | $60,412 | -- | |
| Deed | -- | -- | |
| Deed | -- | -- | |
| Foreclosure Deed | $115,017 | -- | |
| Deed | $84,300 | -- |
Mortgage History
| Date | Status | Loan Amount | Loan Type |
|---|---|---|---|
| Open | $211,105 | FHA | |
| Previous Owner | $78,300 | New Conventional | |
| Previous Owner | $83,785 | FHA |
Property History
| Date | Event | Price | Change | Sq Ft Price |
|---|---|---|---|---|
| 01/04/2023 01/04/23 | Sold | $215,000 | 0.0% | $163 / Sq Ft |
| 12/31/2022 12/31/22 | Off Market | $215,000 | -- | -- |
| 12/16/2022 12/16/22 | Pending | -- | -- | -- |
| 11/28/2022 11/28/22 | Price Changed | $215,000 | -2.3% | $163 / Sq Ft |
| 11/23/2022 11/23/22 | Price Changed | $220,000 | -2.2% | $167 / Sq Ft |
| 11/14/2022 11/14/22 | For Sale | $225,000 | +309.1% | $170 / Sq Ft |
| 03/24/2015 03/24/15 | Sold | $55,000 | -8.3% | $42 / Sq Ft |
| 03/10/2015 03/10/15 | Pending | -- | -- | -- |
| 03/02/2015 03/02/15 | For Sale | $60,000 | -- | $45 / Sq Ft |
Tax History
| Year | Tax Paid | Tax Assessment Tax Assessment Total Assessment is a certain percentage of the fair market value that is determined by local assessors to be the total taxable value of land and additions on the property. | Land | Improvement |
|---|---|---|---|---|
| 2024 | $2,912 | $84,640 | $8,800 | $75,840 |
| 2023 | $2,968 | $82,200 | $8,800 | $73,400 |
| 2022 | $2,507 | $63,880 | $8,800 | $55,080 |
| 2021 | $2,043 | $51,720 | $8,800 | $42,920 |
| 2020 | $1,676 | $41,895 | $8,800 | $33,095 |
| 2019 | $1,362 | $33,553 | $4,800 | $28,753 |
| 2018 | $1,312 | $32,310 | $4,800 | $27,510 |
| 2017 | $1,096 | $26,929 | $4,800 | $22,129 |
| 2016 | $895 | $22,000 | $4,800 | $17,200 |
| 2015 | $736 | $0 | $0 | $0 |
| 2014 | $945 | $23,756 | $4,800 | $18,956 |
Source: First Multiple Listing Service (FMLS)
MLS Number: 5502888
APN: 05-0213A-00B-003
- 288 Country Club Dr
- 313 Country Club Dr
- 237 Country Club Dr
- 296 Country Club Dr
- 257 Country Club Dr
- 163 Woodwind Way
- 9453 Cypress Ln
- 9404 Cypress Ln
- 304 Deerfield Dr
- 9590 Sleepy Hollow Ln Unit IV
- 9515 Deerfield Ln
- 9388 Crest Knoll Ct
- 381 Fleming Ct
- 9317 Thomas Rd
- 0 Tee Trace Unit 10475551
- 453 Camp Hill Ln
- 9161 Fairway Ct
- 9263 Club View Trace
- 230 Blue Heron Dr
- 9689 Pintail Trail
