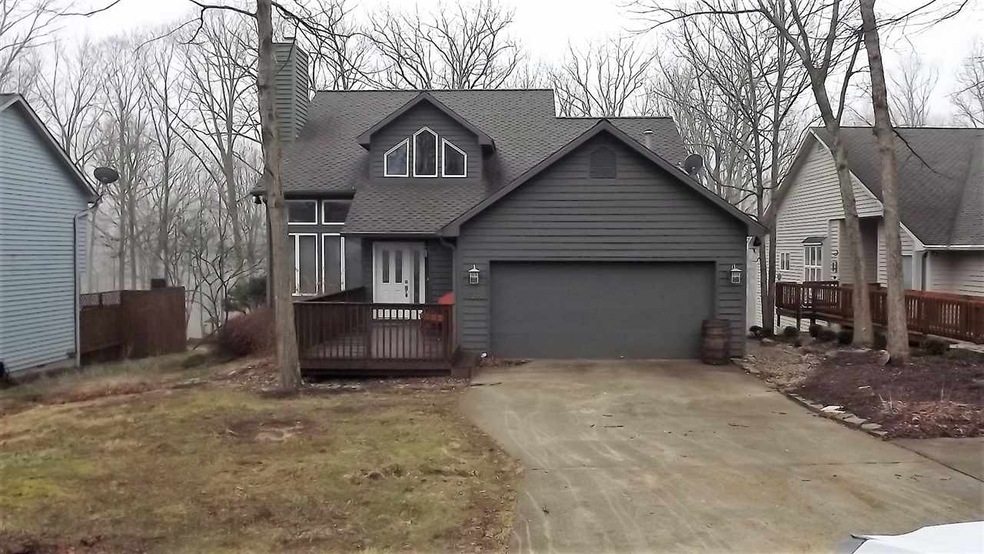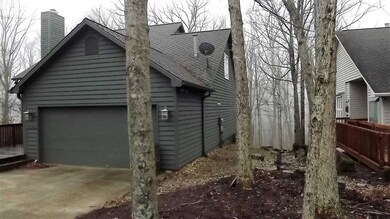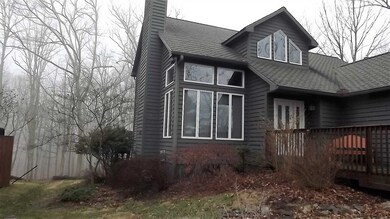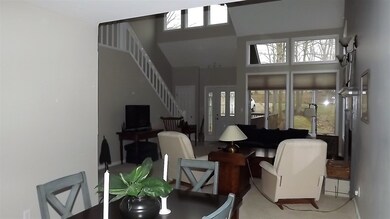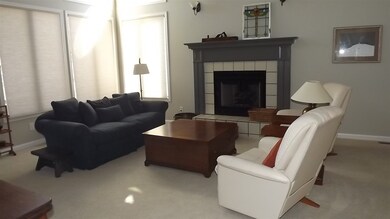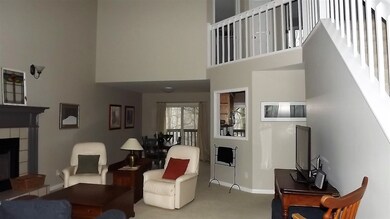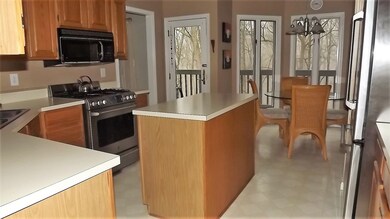9396 S Harbour Pointe Dr Bloomington, IN 47401
Estimated Value: $331,067 - $413,000
Highlights
- Golf Course Community
- Access To Lake
- Primary Bedroom Suite
- Jackson Creek Middle School Rated A
- Basketball Court
- Gated Community
About This Home
As of June 2017This home is a rare find sitting in the gated village of Harbor Pointe at Eagle Pointe Golf Resort. With a total of 4 bedrooms and 2.5 bathrooms this spacious home is perfect for a family or entertaining guests. Upon entering the home one immediately notices the many windows filling the spacious living area with a stunning array of natural lighting. The natural lighting helps illuminate the home and provide a healthy energy. The open concept living room centers on a simple yet elegant dark wood mantle that saddles the tile surround gas fireplace. Attached, the kitchen is equipped with new stainless steel appliances, an island, and breakfast nook with a breath taking view of the woods that provides shade; a perfect balance to the natural light coming from the east of the home. This home was built to entertain with a 20X10 front deck, 36X10 lifted deck, and an additional ground level concrete patio of the same dimensions. While there is always an incredible view of the woods, there is a partial water view. Another notable feature of the home is the two car garage and enormous 1,266 sqft dry storage crawl space. The master suite has private access to the rear deck while the master bath features a double sink vanity, large walk-in closet, and Jacuzzi tub. There is a separate washroom with a newer washer and dryer set that also leads out to the garage. The upstairs landing gives the viewer a wonderful panoramic view out of the upgraded Anderson windows that are throughout the home. This home is being SOLD FULLY FURNISHED-TURN KEY EXCLUDING MASTER BEDROOM SUITE, WALL ART, ANTIQUE DESK UPSTAIRS.
Home Details
Home Type
- Single Family
Est. Annual Taxes
- $3,358
Year Built
- Built in 1992
Lot Details
- Private Streets
- Landscaped
- Partially Wooded Lot
HOA Fees
- $115 Monthly HOA Fees
Parking
- 2 Car Attached Garage
- Garage Door Opener
- Driveway
Home Design
- Contemporary Architecture
- Planned Development
- Shingle Roof
- Wood Siding
Interior Spaces
- 2,048 Sq Ft Home
- 2-Story Property
- Vaulted Ceiling
- Ceiling Fan
- Gas Log Fireplace
- Insulated Windows
- Insulated Doors
- Living Room with Fireplace
- Formal Dining Room
- Golf Course Views
- Fire and Smoke Detector
- Laundry on main level
Kitchen
- Laminate Countertops
- Disposal
Flooring
- Carpet
- Laminate
Bedrooms and Bathrooms
- 4 Bedrooms
- Primary Bedroom Suite
- Walk-In Closet
- Double Vanity
- Whirlpool Bathtub
- Bathtub with Shower
Attic
- Storage In Attic
- Pull Down Stairs to Attic
Basement
- Block Basement Construction
- Crawl Space
Eco-Friendly Details
- Energy-Efficient Lighting
- Energy-Efficient Insulation
Outdoor Features
- Access To Lake
- Lake, Pond or Stream
- Basketball Court
Utilities
- Forced Air Heating and Cooling System
- Heat Pump System
- Heating System Uses Gas
- Cable TV Available
Listing and Financial Details
- Assessor Parcel Number 53-00-40-297-315.000-006
Community Details
Overview
- $45 Other Monthly Fees
Amenities
- Sauna
- Clubhouse
Recreation
- Waterfront Owned by Association
- Golf Course Community
- Tennis Courts
- Recreation Facilities
- Community Pool
- Putting Green
Security
- Security Service
- Gated Community
Ownership History
Purchase Details
Home Financials for this Owner
Home Financials are based on the most recent Mortgage that was taken out on this home.Purchase Details
Purchase Details
Purchase Details
Purchase Details
Home Financials for this Owner
Home Financials are based on the most recent Mortgage that was taken out on this home.Home Values in the Area
Average Home Value in this Area
Purchase History
| Date | Buyer | Sale Price | Title Company |
|---|---|---|---|
| Lisa Sorenson | $245,000 | -- | |
| Sorenson Michael | -- | None Available | |
| Matthew & Annette Holdeman Revocable Tr | -- | None Available | |
| Washington Mutual Bank | $220,000 | None Available | |
| Eads Jennifer L | -- | None Available |
Mortgage History
| Date | Status | Borrower | Loan Amount |
|---|---|---|---|
| Open | Sorenson Michael W | $80,000 | |
| Previous Owner | Eads Jennifer L | $204,000 |
Property History
| Date | Event | Price | Change | Sq Ft Price |
|---|---|---|---|---|
| 06/09/2017 06/09/17 | Sold | $245,000 | 0.0% | $120 / Sq Ft |
| 02/26/2017 02/26/17 | Pending | -- | -- | -- |
| 02/09/2017 02/09/17 | For Sale | $244,900 | -- | $120 / Sq Ft |
Tax History Compared to Growth
Tax History
| Year | Tax Paid | Tax Assessment Tax Assessment Total Assessment is a certain percentage of the fair market value that is determined by local assessors to be the total taxable value of land and additions on the property. | Land | Improvement |
|---|---|---|---|---|
| 2024 | $2,585 | $329,200 | $67,600 | $261,600 |
| 2023 | $2,450 | $313,600 | $65,000 | $248,600 |
| 2022 | $2,204 | $280,800 | $65,000 | $215,800 |
| 2021 | $1,880 | $235,500 | $55,000 | $180,500 |
| 2020 | $1,964 | $235,500 | $55,000 | $180,500 |
| 2019 | $1,699 | $237,300 | $55,000 | $182,300 |
| 2018 | $3,044 | $216,100 | $55,000 | $161,100 |
| 2017 | $3,011 | $213,800 | $55,000 | $158,800 |
| 2016 | $2,922 | $211,200 | $55,000 | $156,200 |
| 2014 | $3,361 | $245,400 | $55,000 | $190,400 |
Map
Source: Indiana Regional MLS
MLS Number: 201705165
APN: 53-00-40-297-315.000-006
- 1550 E Pointe Club Dr
- 9982 S Saint Andrews Ln
- 9463 S Pointe Retreat Dr
- 9473 S Pointe Retreat Dr
- 9109 S Front Nine Dr
- 9012 S Pointe Ridge Ln
- 9126 S Pointe Ridge Ln Unit 47
- 9011 S Pointe Ridge Ln
- 9011 S Pointe Ridge Ln Unit 6
- 9384 S Lake Ridge Dr Unit 90
- 9406 S Lake Ridge Dr
- 9406 S Lake Ridge Dr Unit 101
- 9371 S Lake Ridge Dr Unit 193
- 9410 S Lake Ridge Dr
- 9428 S Lake Ridge Dr
- 9326 S Lake Ridge Dr Unit 61
- 9324 S Lake Ridge Dr Unit 60
- 9322 S Lake Ridge Dr Unit 59
- 9335 S Lake Ridge Dr Unit 175
- 9479 S Lake Ridge Dr Unit 147A
- 9392 S Harbour Pointe Dr
- 9392 S Harbour Pointe Dr Unit 1
- 9398 S Harbour Pointe Dr
- 9398 S Harbour Pointe Dr Unit 3
- 9402 S Harbour Pointe Dr
- 9404 S Harbour Pointe Dr
- 9405 S Harbour Pointe Dr
- 9408 S Harbour Pointe Dr
- 9384 S Harbour Pointe Dr
- 9407 S Harbour Pointe Dr
- 9412 S Harbour Pointe Dr
- 9412 S Harbour Pointe Dr Unit 9
- 9409 S Harbour Pointe Dr
- 9411 S Harbour Pointe Dr
- 9380 S Harbour Pointe Dr
- 9388 S Harbour Pointe Dr
- 9415 S Harbour Pointe Dr
- 9416 S Harbour Pointe Dr
- 9416 S Harbour Pointe Dr
- 9376 S Harbour Pointe Dr
