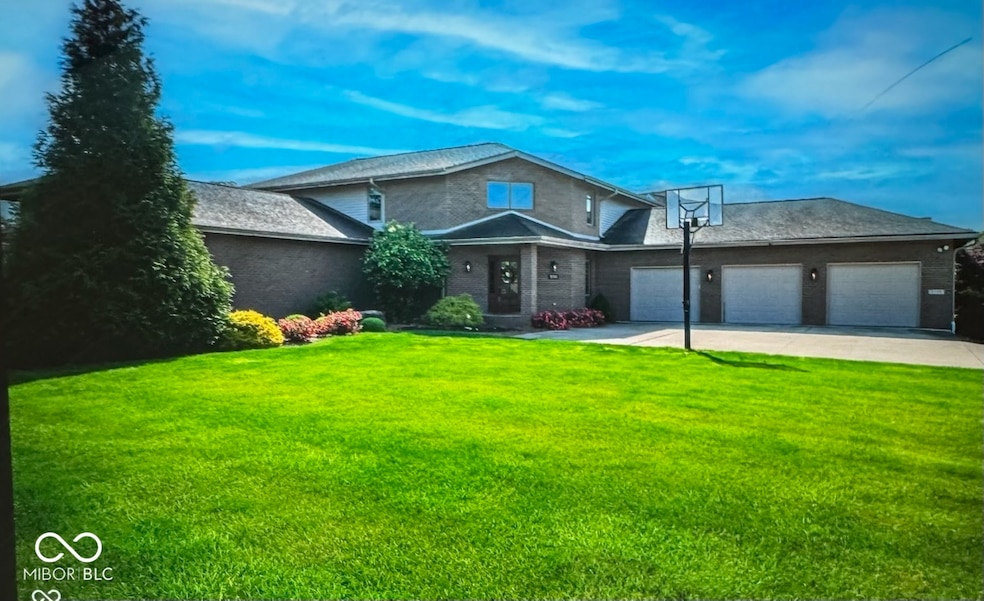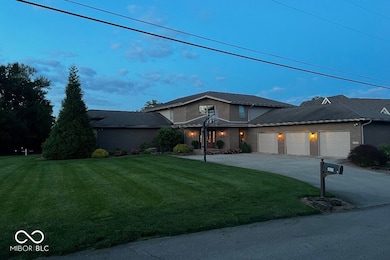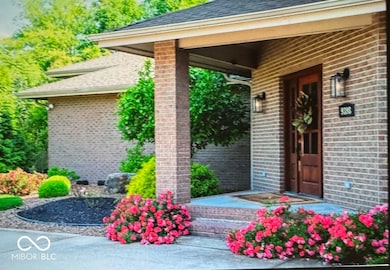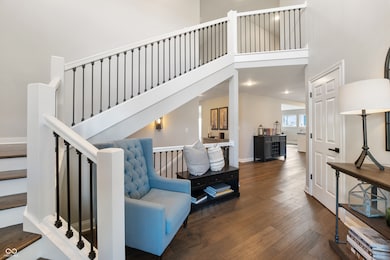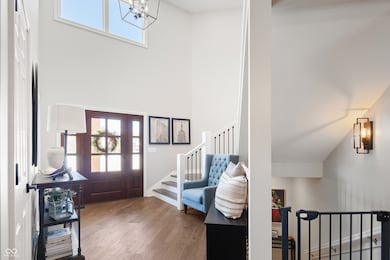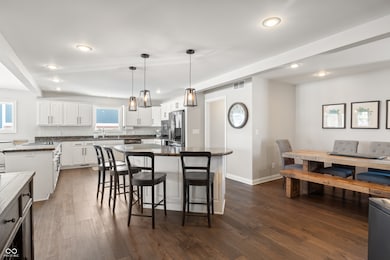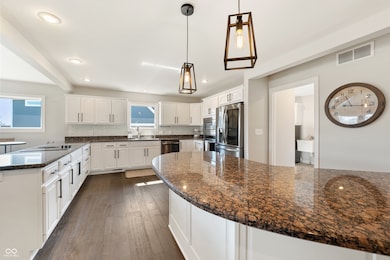9398 W Mirror Rd Columbus, IN 47201
Estimated payment $8,872/month
Highlights
- Lake Front
- Docks
- Boat Slip
- Southside Elementary School Rated A-
- Water Access
- Above Ground Spa
About This Home
Are you looking for the perfect waterfront home nestled in a secluded cove? 9398 W. Mirror Rd. is surrounded by lush greenery, water views to the north and south and plenty of parking. This home has ample bedrooms and bathrooms, a private dock, fire pit, hot tub, and an expansive deck for grilling, having coffee, or sunbathing. The fully equipped updated kitchen, cozy fireplaces, and huge recreation room provide spacious spots for entertaining, and the covered secluded patio gives you a peaceful retreat after a long day. The Harrison Lake community has a wonderful restaurant, swimming pool, tennis courts, and golf course for club members to enjoy saving busy buyers drive time to some of their favorite extra-curricular activities. If you are looking for a home that offers the ultimate combination of tranquility, privacy, and breathtaking beauty this home is for you. Schedule your tour today and take advantage of this opportunity.
Home Details
Home Type
- Single Family
Est. Annual Taxes
- $12,384
Year Built
- Built in 1999 | Remodeled
Lot Details
- 0.55 Acre Lot
- Lake Front
- Cul-De-Sac
- Sprinkler System
- Mature Trees
Parking
- 3 Car Attached Garage
- Garage Door Opener
Home Design
- 2-Story Property
- Brick Exterior Construction
- Cement Siding
- Concrete Perimeter Foundation
Interior Spaces
- Built-In Features
- Cathedral Ceiling
- Paddle Fans
- Gas Log Fireplace
- Family Room with Fireplace
- 2 Fireplaces
- Living Room with Fireplace
- Lake Views
- Smart Thermostat
Kitchen
- Updated Kitchen
- Eat-In Kitchen
- Breakfast Bar
- Oven
- Electric Cooktop
- Down Draft Cooktop
- Microwave
- Dishwasher
- Disposal
Flooring
- Engineered Wood
- Carpet
- Ceramic Tile
Bedrooms and Bathrooms
- 6 Bedrooms
- Walk-In Closet
- Dual Vanity Sinks in Primary Bathroom
Laundry
- Laundry on main level
- Dryer
- Washer
Finished Basement
- Walk-Out Basement
- Basement Fills Entire Space Under The House
- Exterior Basement Entry
- Basement Storage
Outdoor Features
- Above Ground Spa
- Water Access
- Boat Slip
- Docks
- Lake Privileges
- Deck
- Covered Patio or Porch
- Fire Pit
Utilities
- Zoned Heating and Cooling System
- Heating System Uses Natural Gas
- Tankless Water Heater
- High Speed Internet
Community Details
- No Home Owners Association
- Harrison Lake Subdivision
Listing and Financial Details
- Legal Lot and Block 115 / 115
- Assessor Parcel Number 039425440003400011
Map
Home Values in the Area
Average Home Value in this Area
Tax History
| Year | Tax Paid | Tax Assessment Tax Assessment Total Assessment is a certain percentage of the fair market value that is determined by local assessors to be the total taxable value of land and additions on the property. | Land | Improvement |
|---|---|---|---|---|
| 2024 | $12,384 | $1,207,300 | $191,700 | $1,015,600 |
| 2023 | $12,114 | $1,196,600 | $191,700 | $1,004,900 |
| 2022 | $9,981 | $946,300 | $191,700 | $754,600 |
| 2021 | $9,274 | $871,400 | $191,700 | $679,700 |
| 2020 | $8,936 | $831,200 | $191,700 | $639,500 |
| 2019 | $7,994 | $830,400 | $191,700 | $638,700 |
| 2018 | $8,074 | $840,500 | $191,700 | $648,800 |
| 2017 | $7,386 | $777,900 | $191,700 | $586,200 |
| 2016 | $8,083 | $850,300 | $191,700 | $658,600 |
| 2014 | $3,803 | $621,500 | $182,600 | $438,900 |
Property History
| Date | Event | Price | List to Sale | Price per Sq Ft | Prior Sale |
|---|---|---|---|---|---|
| 11/10/2025 11/10/25 | Price Changed | $1,495,000 | -4.5% | $208 / Sq Ft | |
| 10/08/2025 10/08/25 | Price Changed | $1,565,000 | -99.9% | $217 / Sq Ft | |
| 10/08/2025 10/08/25 | For Sale | $1,565,000,000 | +172351.8% | $217,482 / Sq Ft | |
| 08/18/2017 08/18/17 | Sold | $907,500 | -4.4% | $194 / Sq Ft | View Prior Sale |
| 07/04/2017 07/04/17 | Pending | -- | -- | -- | |
| 07/03/2017 07/03/17 | For Sale | $949,000 | -- | $203 / Sq Ft |
Purchase History
| Date | Type | Sale Price | Title Company |
|---|---|---|---|
| Warranty Deed | -- | Fidelity National Title Co | |
| Deed | $907,500 | -- | |
| Quit Claim Deed | -- | None Available | |
| Deed | $750,000 | Fidelity National Title | |
| Transaction History Record | -- | -- | |
| Quit Claim Deed | -- | Attorney |
Source: MIBOR Broker Listing Cooperative®
MLS Number: 22066319
APN: 03-94-25-440-003.400-011
- 9806 Raintree Dr N
- 400 West
- 0 S State Road 135 Unit 11601016
- 0 S State Road 135 Unit MBR22071782
- 00 Terrace Lake Dr
- 8304 W Mulligan Ln
- 9760 W Old Nashville Rd
- 00 W Old Nashville Rd
- The 2552 Plan at Spring Hill Lakes
- The 2425 Plan at Spring Hill Lakes
- The 1810 Plan at Spring Hill Lakes
- The 1920 Plan at Spring Hill Lakes
- The 2781 Plan at Spring Hill Lakes
- The 2999 Plan at Spring Hill Lakes
- 7042 Pinnacle Dr
- 0 W State Road 46 Unit MBR22033052
- 9115 W 50 N
- 6110 Pelican Ln
- 6109 Horizon Dr
- 6105 Horizon Dr
- 7042 Pinnacle Dr
- 5123 Oak Ridge Place
- 4745 Pine Ridge Dr
- 3770 Blue Ct
- 3440 Riverstone Way
- 2000 Charwood Dr
- 200 E Jackson St
- 725 2nd St
- 920 Lafayette Ave Unit 920 B
- 818 7th St Unit A
- 725 Sycamore St
- 850 7th St
- 2424 Lafayette Ave
- 1560 28th St
- 1182 Quail Run Dr
- 1001 Stonegate Dr
- 782 Clifty Dr
- 420 Wint Ln
- 275 N Marr Rd
- 3393 N Country Brook St
