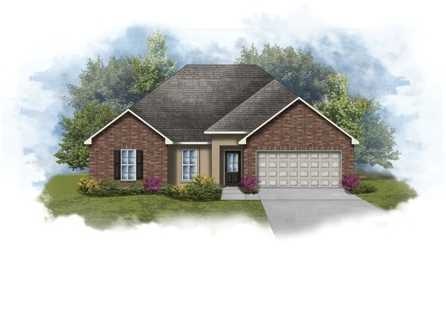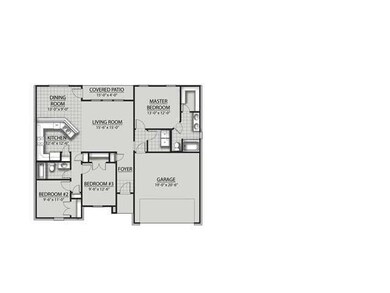
9399 Gage Rd Maurice, LA 70555
Estimated Value: $212,228 - $238,000
Highlights
- Under Construction
- Contemporary Architecture
- High Ceiling
- Cecil Picard Elementary School at Maurice Rated A-
- Wood Flooring
- Covered patio or porch
About This Home
As of August 2014BRAND NEW CONSTRUCTION AND ENERGY SMART HOME!!! DSLD HOMES' NOTTINGHAM PLAN OFFERS A SPACIOUS 3 BEDROOM 2 FULL BATH OPEN AND SPLIT FLOORPLAN. SPECIAL FEATURES INCLUDE: WOOD FLOORING IN LIVING ROOM AND HALLWAY, BEAUTIFUL BIRCH CABINETS, CERAMIC TILE FLOORING IN WET AREAS, 3 CM SLAB GRANITE COUNTER TOPS IN KITCHEN AND BATHROOMS, ARCHITECTURAL SHINGLES, RADIANT BARRIER DECKING IN ATTIC, RHEEM HOT WATER HEATER, 14 SEER AC, LOW E-3 DOUBLE INSULATED WINDOWS, BIB INSULATION IN WALLS, FIBERGLASS LOOSE FILL INSULATION IN ATTIC, BRICK MAILBOX AND MUCH MORE. COMPLETION: TBD
Last Agent to Sell the Property
Joey Babineaux
Stone Ridge Real Estate License #57999 Listed on: 01/22/2014
Last Buyer's Agent
Blair Menard
EXIT REALTY ACADIANA
Home Details
Home Type
- Single Family
Est. Annual Taxes
- $867
Year Built
- Built in 2014 | Under Construction
Lot Details
- 0.3 Acre Lot
- Lot Dimensions are 120 x 110 x 120 x 110
- Street terminates at a dead end
- Landscaped
- Level Lot
Home Design
- Contemporary Architecture
- Traditional Architecture
- Brick Exterior Construction
- Slab Foundation
- Frame Construction
- Composition Roof
- Stucco
Interior Spaces
- 1,451 Sq Ft Home
- 1-Story Property
- High Ceiling
- Ceiling Fan
- Living Room
- Dining Room
- Washer and Electric Dryer Hookup
Kitchen
- Stove
- Microwave
- Dishwasher
- Disposal
Flooring
- Wood
- Carpet
- Tile
Bedrooms and Bathrooms
- 3 Bedrooms
- Walk-In Closet
- 2 Full Bathrooms
- Soaking Tub
Home Security
- Prewired Security
- Fire and Smoke Detector
Parking
- Garage
- Garage Door Opener
Outdoor Features
- Covered patio or porch
Schools
- Cecil Picard Elementary School
- North Vermilion Middle School
- North Vermilion High School
Utilities
- Central Heating and Cooling System
- Heat Pump System
- Septic Tank
- Cable TV Available
Community Details
- Victoria Manor Subdivision, Nottingham Ii A Floorplan
Listing and Financial Details
- Home warranty included in the sale of the property
- Tax Lot 37
Similar Homes in Maurice, LA
Home Values in the Area
Average Home Value in this Area
Property History
| Date | Event | Price | Change | Sq Ft Price |
|---|---|---|---|---|
| 08/19/2014 08/19/14 | Sold | -- | -- | -- |
| 03/28/2014 03/28/14 | Pending | -- | -- | -- |
| 01/22/2014 01/22/14 | For Sale | $155,900 | -- | $107 / Sq Ft |
Tax History Compared to Growth
Tax History
| Year | Tax Paid | Tax Assessment Tax Assessment Total Assessment is a certain percentage of the fair market value that is determined by local assessors to be the total taxable value of land and additions on the property. | Land | Improvement |
|---|---|---|---|---|
| 2024 | $867 | $17,250 | $2,730 | $14,520 |
| 2023 | $1,414 | $15,675 | $2,475 | $13,200 |
| 2022 | $1,412 | $15,675 | $2,475 | $13,200 |
| 2021 | $1,412 | $15,675 | $2,475 | $13,200 |
| 2020 | $1,411 | $15,675 | $2,475 | $13,200 |
| 2019 | $1,277 | $14,250 | $2,250 | $12,000 |
| 2018 | $1,284 | $14,250 | $2,250 | $12,000 |
| 2017 | $1,245 | $14,250 | $2,250 | $12,000 |
| 2016 | $1,245 | $14,250 | $2,250 | $12,000 |
| 2015 | $1,251 | $14,250 | $2,250 | $12,000 |
Agents Affiliated with this Home
-
J
Seller's Agent in 2014
Joey Babineaux
Stone Ridge Real Estate
-
B
Buyer's Agent in 2014
Blair Menard
EXIT REALTY ACADIANA
Map
Source: REALTOR® Association of Acadiana
MLS Number: 14250273
APN: RM069740A
- Tbd Beau Rd
- 6070 Hwy 167 Unit 4
- 5969 Kennel Rd
- 5600 Beau Rd
- 0 Beau Rd
- 10915 Harris Ln
- 116 Augustin Dr
- Tbd La Hwy 699
- 000 La Hwy 699
- 11437 Twin Oaks Cir
- 3912 Chemin Belle Terre
- 3909 Chemin Belle Terre
- 3911 Chemin Belle Terre
- 3907 Chemin Belle Terre
- 3910 Chemin Belle Terre
- 11435 Twin Oaks Cir
- 9241 Garrett Rd
- 9243 Garrett Rd
- 9239 Garrett Rd
- 9235 Garrett Rd

