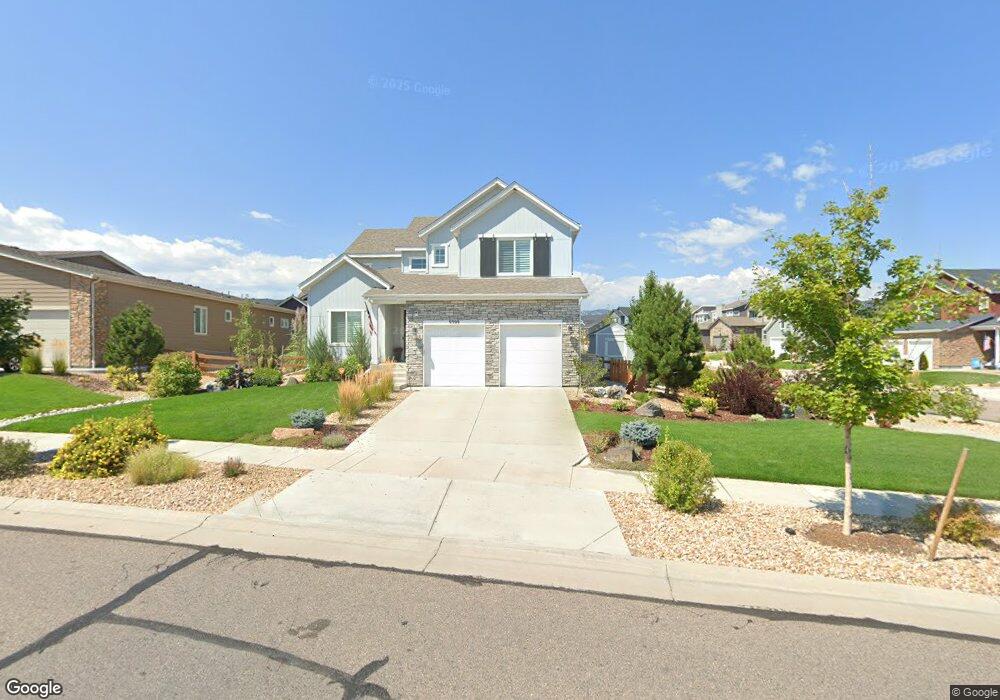9399 Yucca Way Arvada, CO 80007
Candelas NeighborhoodEstimated Value: $900,000 - $1,034,000
4
Beds
4
Baths
2,872
Sq Ft
$336/Sq Ft
Est. Value
About This Home
This home is located at 9399 Yucca Way, Arvada, CO 80007 and is currently estimated at $964,718, approximately $335 per square foot. 9399 Yucca Way is a home located in Jefferson County with nearby schools including Three Creeks K-8 School, Ralston Valley Senior High School, and Excel Academy Charter School.
Ownership History
Date
Name
Owned For
Owner Type
Purchase Details
Closed on
Nov 2, 2020
Sold by
Tri Pointe Homes Inc
Bought by
Mustard David and Mustard Charlotte
Current Estimated Value
Home Financials for this Owner
Home Financials are based on the most recent Mortgage that was taken out on this home.
Original Mortgage
$639,920
Outstanding Balance
$569,438
Interest Rate
2.8%
Mortgage Type
New Conventional
Estimated Equity
$395,280
Create a Home Valuation Report for This Property
The Home Valuation Report is an in-depth analysis detailing your home's value as well as a comparison with similar homes in the area
Home Values in the Area
Average Home Value in this Area
Purchase History
| Date | Buyer | Sale Price | Title Company |
|---|---|---|---|
| Mustard David | $799,900 | First American Title |
Source: Public Records
Mortgage History
| Date | Status | Borrower | Loan Amount |
|---|---|---|---|
| Open | Mustard David | $639,920 |
Source: Public Records
Tax History Compared to Growth
Tax History
| Year | Tax Paid | Tax Assessment Tax Assessment Total Assessment is a certain percentage of the fair market value that is determined by local assessors to be the total taxable value of land and additions on the property. | Land | Improvement |
|---|---|---|---|---|
| 2024 | $10,016 | $53,593 | $13,187 | $40,406 |
| 2023 | $10,016 | $53,593 | $13,187 | $40,406 |
| 2022 | $7,799 | $41,699 | $8,440 | $33,259 |
| 2021 | $7,494 | $42,899 | $8,683 | $34,216 |
| 2020 | $7,266 | $41,657 | $9,308 | $32,349 |
| 2019 | $7,212 | $41,657 | $9,308 | $32,349 |
| 2018 | $1,486 | $8,478 | $8,478 | $0 |
Source: Public Records
Map
Nearby Homes
- 9427 Anvil St
- 18493 W 94th Ln
- 18541 W 93rd Place
- 18352 W 95th Place
- 18639 W 92nd Dr
- 18422 W 95th Place
- 9571 Yucca Ct
- 18815 W 93rd Ave
- 17880 W 94th Dr
- 18863 W 94th Ln
- 18830 W 92nd Dr
- 9294 Dunraven Loop
- 17490 W 94th Dr
- 17412 W 93rd Place
- 17335 W 94th Ave
- 17075 W 92nd Loop
- 17294 W 94th Ave
- 17223 W 93rd Place
- Frontier Plan at Trailstone - Townhomes - The Westerly Collection
- Discovery Plan at Trailstone - Townhomes - The Westerly Collection
- 9391 Yucca Way
- 18155 W 94th Ave
- 18205 W 94th Ave
- 9389 Yucca Way
- 9398 Antero St
- 18335 W 94th Ave
- 9394 Antero St
- 9388 Antero St
- 18365 W 94th Ave
- 18314 W 94th Ln
- 18304 W 94th Ln
- 9384 Antero St
- 18395 W 94th Ave
- 18284 W 94th Ln
- 18334 W 94th Ln
- 18354 W 94th Ln
- 18344 W 94th Ln
- 9378 Yucca Way
- 18364 W 94th Ln
- 18415 W 94th Ave
