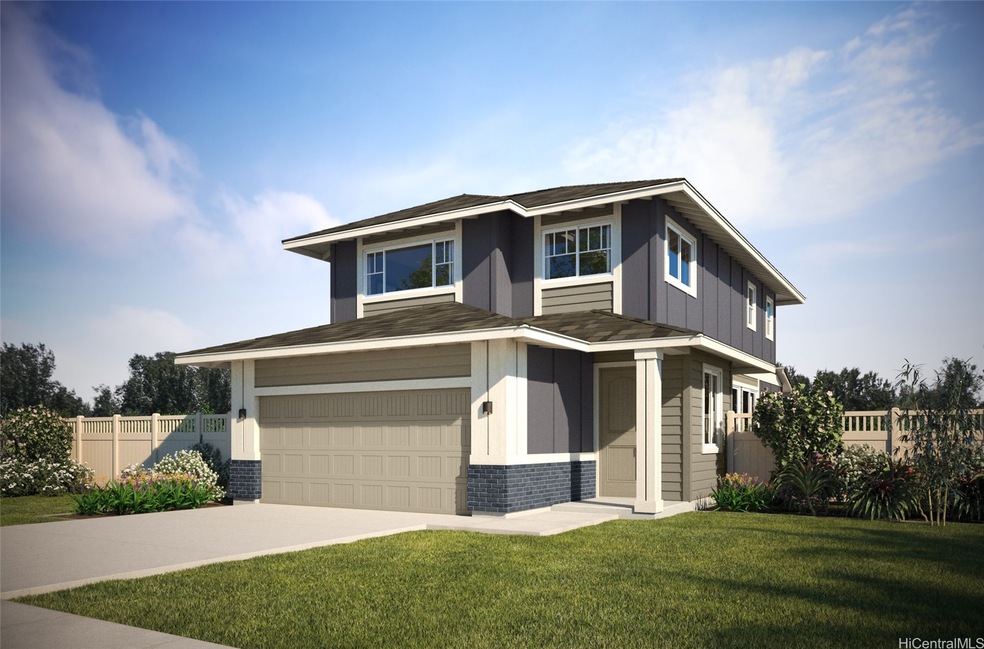
94-1140 Koakolo St Unit 98 Waipahu, HI 96797
Mililani Town NeighborhoodHighlights
- New Construction
- Card or Code Access
- 2 Car Garage
- Pearl City High School Rated A-
- Bathroom on Main Level
- Property is in excellent condition
About This Home
As of April 2025BRAND NEW construction at Waioha II. This single-family detached condominium home with a vinyl fenced yard is located in the highly desirable Koa Ridge master planned community located in Central Oahu. Plan DP design 2 is a 4 bedroom, 3 bath two story home. Just a short drive to Costco, Foodland, restaurants, Central Oahu Regional Park, Waikele Shopping Center and more. Move-in by end of 2nd quarter 2025. Ask about our AWESOME closing costs credit and below market financing on select homes. White shaker cabinets in the kitchen & bathrooms with soft close drawers and doors. Artic white HI MACS solid surface countertops in the bathrooms with contemporary oval sinks. Split air conditioning units in all bedrooms and living area will keep you cool in the comfort of your home. A solar water heater as well as EV ready for your electric car and PV ready if you plan to add photovoltaic panels.
Last Agent to Sell the Property
Patrick De Silva
Castle & Cooke Homes Hawaii Brokerage Phone: (808) 548-4811 License #RS-65984 Listed on: 02/19/2025
Home Details
Home Type
- Single Family
Year Built
- Built in 2025 | New Construction
Lot Details
- 3,759 Sq Ft Lot
- Property fronts a private road
- Fenced
- Level Lot
- Property is in excellent condition
- Zoning described as 12 - A-2 Medium Density Apartme
HOA Fees
- $73 Monthly HOA Fees
Parking
- 2 Car Garage
- Driveway
Home Design
- Slab Foundation
- Steel Frame
- Shingle Roof
- Asphalt Roof
Interior Spaces
- 1,359 Sq Ft Home
- 2-Story Property
- Vinyl Flooring
Bedrooms and Bathrooms
- 4 Bedrooms
- Bathroom on Main Level
- 3 Full Bathrooms
Schools
- Lehua Elementary School
- Highlands Middle School
- Pearl City High School
Listing and Financial Details
- Assessor Parcel Number 1-9-4-006-158-0024
Community Details
Overview
- Association fees include ground maintenance, maintenance structure
- Koa Ridge HOA
- Built by Castle & Cooke Homes Hawaii, Inc
- Koa Ridge Subdivision, Plan Dp 2
Additional Features
- Community Storage Space
- Card or Code Access
Similar Homes in Waipahu, HI
Home Values in the Area
Average Home Value in this Area
Property History
| Date | Event | Price | Change | Sq Ft Price |
|---|---|---|---|---|
| 04/30/2025 04/30/25 | Sold | $1,111,249 | +2.3% | $818 / Sq Ft |
| 03/13/2025 03/13/25 | Pending | -- | -- | -- |
| 02/19/2025 02/19/25 | For Sale | $1,086,315 | -- | $799 / Sq Ft |
Tax History Compared to Growth
Agents Affiliated with this Home
-
P
Seller's Agent in 2025
Patrick De Silva
Castle & Cooke Homes Hawaii
(808) 201-2821
9 in this area
81 Total Sales
-
Joy Yonemura Oda
J
Buyer's Agent in 2025
Joy Yonemura Oda
Marcus Realty
(808) 839-7446
3 in this area
62 Total Sales
Map
Source: HiCentral MLS (Honolulu Board of REALTORS®)
MLS Number: 202505221
- 94-1133 Halekukui St Unit 4
- 94-1274 Haleululaau St
- 94-1188 Kalahikiola Dr Unit 1004
- 94-1031 Ahahui Place
- 94-337 Anania Dr Unit 12
- 94-391 Kaholo St Unit 85
- 94-385 Kaholo St Unit 65
- 94-364 Kapuahi St Unit 58
- 94-265 Anania Dr
- 94-1461 Waipio Uka St Unit P102
- 94-20146 Noholoa Ct Unit 46
- 94-402 Kapuahi St Unit 46
- 94-1503 Waipio Uka St Unit C104
- 94-1463 Waipio Uka St Unit R101
- 94-1444 Okupu St
- 94-341 Ulukoa St
- 94-537 Makohilani St Unit 1029
- 94-425 Lanikuhana Place Unit 1100
- 94-1070 Halelaukoa Dr
- 94-313 Ulukoa St
