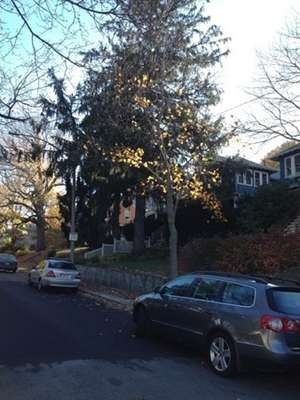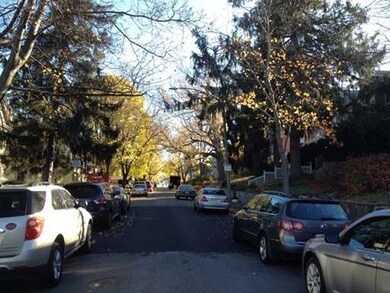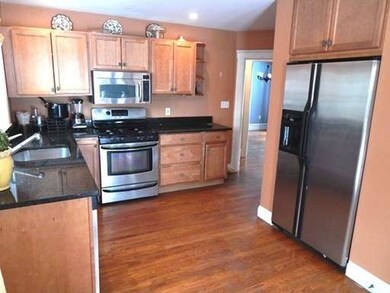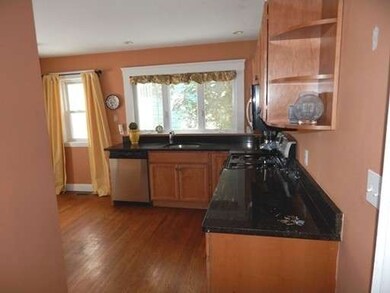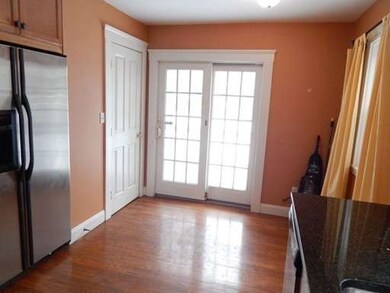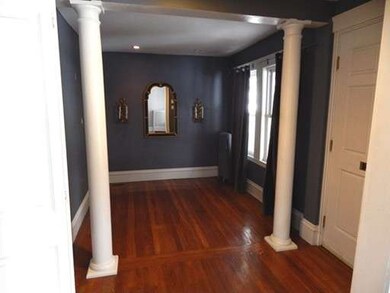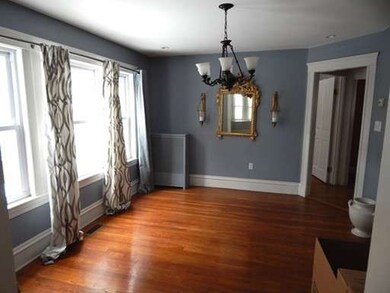
94 Alban St Unit 1 Dorchester Center, MA 02124
Ashmont NeighborhoodAbout This Home
As of January 2024This stately and spacious two-bedroom looks more like a charming home than a condominium, sitting high amongst mature hemlock pines on one of Ashmont Hill's most picturesque streets. From the stone retaining wall is an alluring stairway to this impressive well-maintained turn-of-the-century two-family victorian/bungalow. The rooms are elegant and sun-lit, modern but maintaining all of their period detail and charm. The kitchen is bright and modern, with a cheerful view of summer or winter scenes through slider french-doors that lead to a comfortable back porch and a lush backyard and garden. This unit includes a very useful finished level, partially below grade, with a washer and dryer unit. Conventiently just steps from the retail shops at Peabody Square, as well as the new Ashmont T Station. Also a short distance to the waterfront parks, amenities and seashore.
Property Details
Home Type
Condominium
Est. Annual Taxes
$6,638
Year Built
1927
Lot Details
0
Listing Details
- Unit Level: 1
- Unit Placement: Street, Lower Level
- Special Features: None
- Property Sub Type: Condos
- Year Built: 1927
Interior Features
- Has Basement: Yes
- Number of Rooms: 7
- Amenities: Public Transportation, Shopping, Park, Highway Access, House of Worship, Marina, Private School, Public School, T-Station, University
- Electric: 100 Amps
- Energy: Insulated Windows
- Flooring: Hardwood
- Interior Amenities: French Doors
- Bedroom 2: First Floor
- Kitchen: First Floor
- Laundry Room: First Floor
- Living Room: First Floor
- Master Bedroom: First Floor
- Master Bedroom Description: Flooring - Hardwood
- Dining Room: First Floor
- Family Room: Basement
Exterior Features
- Construction: Frame, Stone/Concrete, Post & Beam
- Exterior: Shingles, Wood
- Exterior Unit Features: Porch, Deck, Covered Patio/Deck, Fenced Yard, Garden Area
Garage/Parking
- Parking: On Street Permit
- Parking Spaces: 0
Utilities
- Hot Water: Natural Gas
- Utility Connections: for Gas Range, for Electric Dryer
Condo/Co-op/Association
- Association Fee Includes: Hot Water, Water, Sewer, Master Insurance, Exterior Maintenance, Landscaping
- Association Pool: No
- Management: Owner Association
- Pets Allowed: Yes
- No Units: 2
- Unit Building: 1
Ownership History
Purchase Details
Home Financials for this Owner
Home Financials are based on the most recent Mortgage that was taken out on this home.Purchase Details
Home Financials for this Owner
Home Financials are based on the most recent Mortgage that was taken out on this home.Similar Homes in Dorchester Center, MA
Home Values in the Area
Average Home Value in this Area
Purchase History
| Date | Type | Sale Price | Title Company |
|---|---|---|---|
| Condominium Deed | $588,000 | None Available | |
| Deed | $300,000 | -- |
Mortgage History
| Date | Status | Loan Amount | Loan Type |
|---|---|---|---|
| Open | $499,800 | Purchase Money Mortgage | |
| Previous Owner | $393,711 | Stand Alone Refi Refinance Of Original Loan | |
| Previous Owner | $415,800 | New Conventional | |
| Previous Owner | $329,800 | New Conventional | |
| Previous Owner | $270,000 | Purchase Money Mortgage |
Property History
| Date | Event | Price | Change | Sq Ft Price |
|---|---|---|---|---|
| 01/16/2024 01/16/24 | Sold | $588,000 | -0.2% | $374 / Sq Ft |
| 11/22/2023 11/22/23 | Pending | -- | -- | -- |
| 11/10/2023 11/10/23 | For Sale | $589,000 | +27.5% | $374 / Sq Ft |
| 12/12/2017 12/12/17 | Sold | $462,000 | -1.5% | $294 / Sq Ft |
| 11/15/2017 11/15/17 | Pending | -- | -- | -- |
| 10/25/2017 10/25/17 | For Sale | $469,000 | +37.9% | $298 / Sq Ft |
| 04/08/2015 04/08/15 | Sold | $340,000 | +3.0% | $216 / Sq Ft |
| 02/19/2015 02/19/15 | Pending | -- | -- | -- |
| 02/16/2015 02/16/15 | Price Changed | $330,000 | +3.1% | $210 / Sq Ft |
| 02/12/2015 02/12/15 | For Sale | $320,000 | -- | $203 / Sq Ft |
Tax History Compared to Growth
Tax History
| Year | Tax Paid | Tax Assessment Tax Assessment Total Assessment is a certain percentage of the fair market value that is determined by local assessors to be the total taxable value of land and additions on the property. | Land | Improvement |
|---|---|---|---|---|
| 2025 | $6,638 | $573,200 | $0 | $573,200 |
| 2024 | $5,922 | $543,300 | $0 | $543,300 |
| 2023 | $5,664 | $527,400 | $0 | $527,400 |
| 2022 | $5,413 | $497,500 | $0 | $497,500 |
| 2021 | $5,154 | $483,000 | $0 | $483,000 |
| 2020 | $4,455 | $421,900 | $0 | $421,900 |
| 2019 | $4,194 | $397,900 | $0 | $397,900 |
| 2018 | $3,862 | $368,500 | $0 | $368,500 |
| 2017 | $3,582 | $338,200 | $0 | $338,200 |
| 2016 | $3,476 | $316,000 | $0 | $316,000 |
| 2015 | $3,580 | $295,600 | $0 | $295,600 |
| 2014 | $2,906 | $231,000 | $0 | $231,000 |
Agents Affiliated with this Home
-
M
Seller's Agent in 2024
MacKinnon & Co.
Compass
(617) 312-0009
27 in this area
121 Total Sales
-

Seller Co-Listing Agent in 2024
Leslie MacKinnon
Compass
(617) 312-0009
20 in this area
69 Total Sales
-

Buyer's Agent in 2024
Aranson Maguire Group
Compass
(617) 206-3333
10 in this area
389 Total Sales
-

Seller's Agent in 2017
Tara O'Riordan
Coldwell Banker Realty - Dorchester
(617) 680-1039
5 in this area
36 Total Sales
-
E
Buyer's Agent in 2017
Eamon Kearney
Redfin Corp.
-

Seller's Agent in 2015
Philip Celeste
RMG Realty
(617) 849-8084
11 Total Sales
Map
Source: MLS Property Information Network (MLS PIN)
MLS Number: 71792065
APN: DORC-000000-000017-004890-000002
- 60 Roslin St Unit 2
- 30 Welles Ave Unit 2
- 56 Lithgow St
- 50 Lithgow St
- 52 Lithgow St Unit 2
- 72 Bailey St
- 3 Roslin St Unit 1
- 58 Bailey St
- 123-125 Centre St Unit TH 1
- 123-125 Centre St Unit 8
- 123-125 Centre St Unit 9
- 123-125 Centre St Unit TH2
- 123-125 Centre St Unit TH4
- 23 Roseland St
- 43 Withington St Unit 7
- 39 Torrey St Unit 1
- 51 Fuller St
- 48 Kenwood St
- 47 Torrey St Unit 1
- 74 Burt St Unit 201
