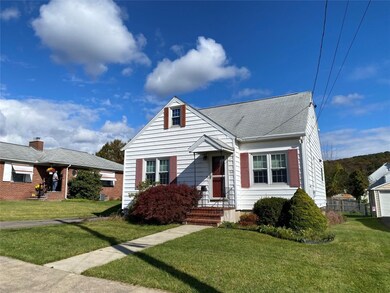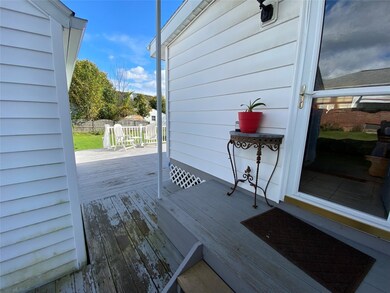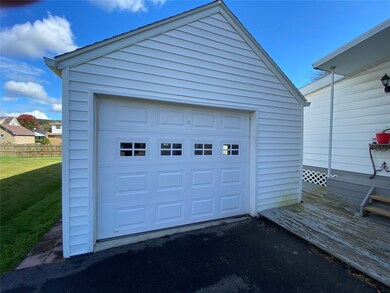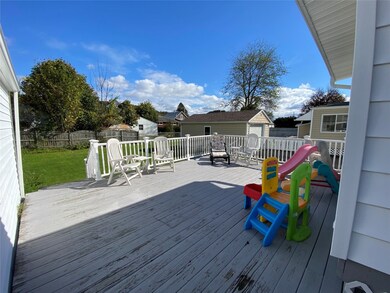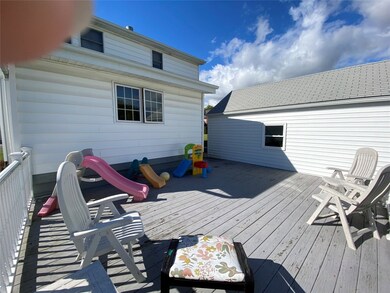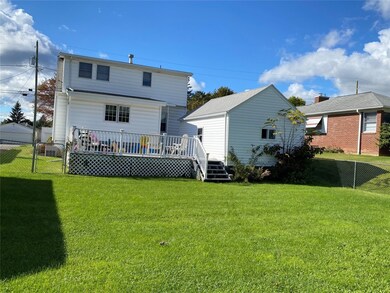
94 Albany Ave Johnson City, NY 13790
Highlights
- Cape Cod Architecture
- Deck
- Wood Flooring
- Johnson City Primary School Rated A-
- Cathedral Ceiling
- Fenced Yard
About This Home
As of January 2024Come see and fall in love with this charming & delightful 4 bdrm. cape cod on the north side of the village of Johnson City. There's a first floor bedroom currently used as the master bedroom (fits king sized bed), a full bath, family room addition w/vaulted ceiling & outdoor access, living & dining rooms & kitchen. These rooms flow nicely into each other w/an open feeling. Upstairs are three more bedrooms, a second full bath & attic access. Enjoy lovely hardwood floors, central air, insulated windows, glass door knobs, bright & cheerful rooms & an unfinished basement for all your storage needs. Laundry facility is in basement. Additionally there is a large open deck, a good sized fenced yard w/detached garage; sidewalks to walk the neighborhood & see Johnson City fom a higher vantage point! The basement has perimeter foam insulation, newer stair treads, painted floor. Various updates through the years. Near ALL conveniences & shoping.
Last Agent to Sell the Property
HOWARD HANNA License #30LI0527084 Listed on: 10/20/2023

Home Details
Home Type
- Single Family
Est. Annual Taxes
- $5,529
Year Built
- Built in 1940
Lot Details
- Lot Dimensions are 50 x 134
- Fenced Yard
- Landscaped
- Level Lot
- Property is zoned Res USF, Res USF
Parking
- 1 Car Garage
- Garage Door Opener
Home Design
- Cape Cod Architecture
- Poured Concrete
- Aluminum Siding
Interior Spaces
- 1,540 Sq Ft Home
- Cathedral Ceiling
- Insulated Windows
- Storm Doors
Kitchen
- Free-Standing Range
- Microwave
- Dishwasher
Flooring
- Wood
- Carpet
- Tile
- Vinyl
Bedrooms and Bathrooms
- 4 Bedrooms
- Walk-In Closet
- 2 Full Bathrooms
Laundry
- Dryer
- Washer
Outdoor Features
- Deck
- Open Patio
Schools
- Johnson City Elementary School
Utilities
- Forced Air Heating and Cooling System
- Vented Exhaust Fan
- Gas Water Heater
- High Speed Internet
Ownership History
Purchase Details
Home Financials for this Owner
Home Financials are based on the most recent Mortgage that was taken out on this home.Similar Homes in Johnson City, NY
Home Values in the Area
Average Home Value in this Area
Purchase History
| Date | Type | Sale Price | Title Company |
|---|---|---|---|
| Deed | $128,500 | None Available |
Mortgage History
| Date | Status | Loan Amount | Loan Type |
|---|---|---|---|
| Open | $152,665 | New Conventional | |
| Previous Owner | $60,000 | Credit Line Revolving | |
| Previous Owner | $59,428 | FHA |
Property History
| Date | Event | Price | Change | Sq Ft Price |
|---|---|---|---|---|
| 01/17/2024 01/17/24 | Sold | $174,900 | 0.0% | $114 / Sq Ft |
| 12/18/2023 12/18/23 | Pending | -- | -- | -- |
| 10/20/2023 10/20/23 | For Sale | $174,900 | +36.1% | $114 / Sq Ft |
| 05/09/2019 05/09/19 | Sold | $128,500 | -9.8% | $80 / Sq Ft |
| 03/05/2019 03/05/19 | Pending | -- | -- | -- |
| 10/19/2018 10/19/18 | For Sale | $142,500 | -- | $89 / Sq Ft |
Tax History Compared to Growth
Tax History
| Year | Tax Paid | Tax Assessment Tax Assessment Total Assessment is a certain percentage of the fair market value that is determined by local assessors to be the total taxable value of land and additions on the property. | Land | Improvement |
|---|---|---|---|---|
| 2024 | $5,528 | $4,200 | $500 | $3,700 |
| 2023 | $81 | $4,200 | $500 | $3,700 |
| 2022 | $81 | $4,200 | $500 | $3,700 |
| 2021 | $81 | $4,200 | $500 | $3,700 |
| 2020 | $2,435 | $4,200 | $500 | $3,700 |
| 2019 | $0 | $4,200 | $500 | $3,700 |
| 2018 | $3,203 | $4,200 | $500 | $3,700 |
| 2017 | $3,122 | $4,200 | $500 | $3,700 |
| 2016 | $3,080 | $4,200 | $500 | $3,700 |
| 2015 | -- | $4,200 | $500 | $3,700 |
| 2014 | -- | $4,200 | $500 | $3,700 |
Agents Affiliated with this Home
-
Camille Link
C
Seller's Agent in 2024
Camille Link
HOWARD HANNA
127 Total Sales
-
Virginia McNeill

Buyer's Agent in 2024
Virginia McNeill
HOWARD HANNA
(607) 760-5394
53 Total Sales
-
Laura Melville

Seller's Agent in 2019
Laura Melville
WARREN REAL ESTATE (FRONT STREET)
(607) 237-6558
339 Total Sales
Map
Source: Greater Binghamton Association of REALTORS®
MLS Number: 323400
APN: 034603-143-034-0001-019-000-0000
- 42 Miriam St
- 97 Jay St
- 205 Harry L Dr
- 13 Ester St
- 133 Academy St
- 38 North St
- 57 N Arch St
- 287 Lower Stella Ireland Rd
- 289 Lower Stella Ireland Rd
- 107 N Baldwin St
- 276 Harry L Dr
- 284 Harry L Dr
- 207 N Harrison St
- 227 N Harrison St
- 76 Pratt Ave
- 378 Prospect St
- 375 Prospect St
- 5-11 Avenue C
- 257 Main St
- 35 Downs Ave

