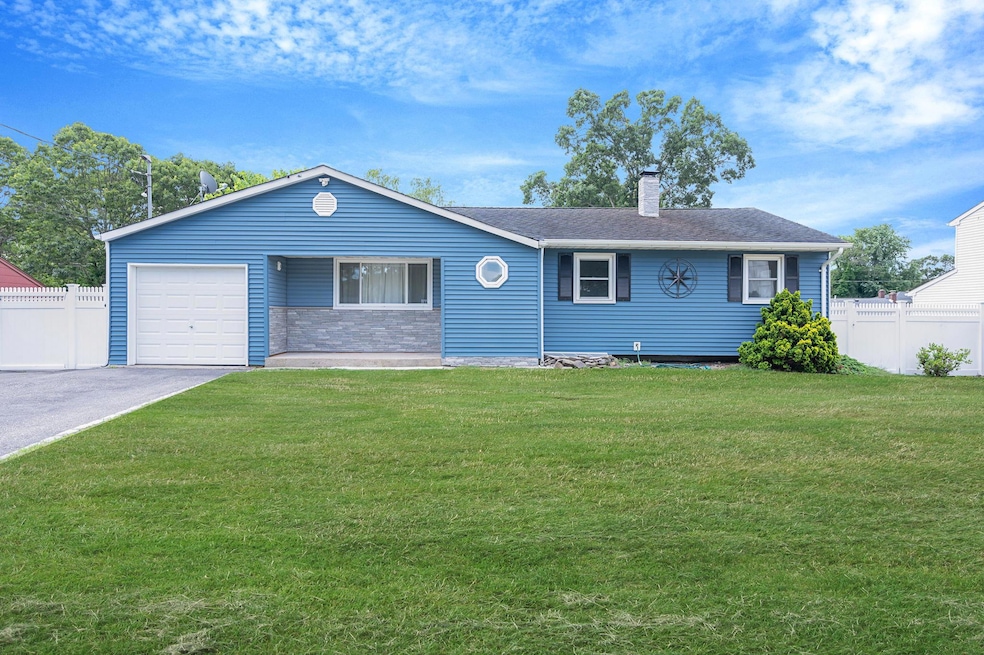94 Arpage Dr E Shirley, NY 11967
Estimated payment $3,341/month
Highlights
- Ranch Style House
- Bathroom on Main Level
- Central Air
- Entrance Foyer
- Ceramic Tile Flooring
- Ceiling Fan
About This Home
This lovely ranch has three bedrooms and 2.5 bathrooms that are move in ready! Screened-in sunroom can extend that Summer feeling well into the Fall and Winter because it is both heated and cooled. Featuring a large backyard and a full finished basement with outside separate entry AND egress window, there’s so much potential here for house hackers and extended house guests alike! 1 car attached garage. Oil Burner from 2017, Roof from 2008 and Solar from 2023, you can feel relief that things are in great shape and easy to maintain. Minutes to shopping, schools and beach!
Listing Agent
Real Broker NY LLC Brokerage Phone: 518-730-4228 License #10301220430 Listed on: 07/20/2025
Co-Listing Agent
Real Broker NY LLC Brokerage Phone: 518-730-4228 License #10301215748
Home Details
Home Type
- Single Family
Est. Annual Taxes
- $8,682
Year Built
- Built in 1973
Lot Details
- 10,454 Sq Ft Lot
Parking
- 1 Car Garage
Home Design
- Ranch Style House
- Frame Construction
Interior Spaces
- 1,983 Sq Ft Home
- Ceiling Fan
- Entrance Foyer
Kitchen
- Range
- Microwave
- Dishwasher
Flooring
- Carpet
- Ceramic Tile
- Vinyl
Bedrooms and Bathrooms
- 3 Bedrooms
- Bathroom on Main Level
Finished Basement
- Walk-Out Basement
- Basement Fills Entire Space Under The House
- Laundry in Basement
Schools
- John S Hobart Elementary School
- William Paca Middle School
- William Floyd High School
Utilities
- Central Air
- Heating System Uses Oil
- Cesspool
Listing and Financial Details
- Assessor Parcel Number 0200-978-80-04-00-046-000
Map
Home Values in the Area
Average Home Value in this Area
Tax History
| Year | Tax Paid | Tax Assessment Tax Assessment Total Assessment is a certain percentage of the fair market value that is determined by local assessors to be the total taxable value of land and additions on the property. | Land | Improvement |
|---|---|---|---|---|
| 2024 | $8,328 | $2,020 | $150 | $1,870 |
| 2023 | $8,328 | $2,020 | $150 | $1,870 |
| 2022 | $9,624 | $2,020 | $150 | $1,870 |
| 2021 | $9,624 | $2,020 | $150 | $1,870 |
| 2020 | $10,117 | $2,020 | $150 | $1,870 |
| 2019 | $10,117 | $0 | $0 | $0 |
| 2018 | $9,360 | $2,130 | $150 | $1,980 |
| 2017 | $9,360 | $2,130 | $150 | $1,980 |
| 2016 | $9,316 | $2,130 | $150 | $1,980 |
| 2015 | -- | $2,130 | $150 | $1,980 |
| 2014 | -- | $2,130 | $150 | $1,980 |
Property History
| Date | Event | Price | List to Sale | Price per Sq Ft |
|---|---|---|---|---|
| 08/09/2025 08/09/25 | Pending | -- | -- | -- |
| 07/20/2025 07/20/25 | For Sale | $499,999 | -- | $252 / Sq Ft |
Purchase History
| Date | Type | Sale Price | Title Company |
|---|---|---|---|
| Quit Claim Deed | -- | -- | |
| Interfamily Deed Transfer | -- | Commonwealth Land Title Ins |
Mortgage History
| Date | Status | Loan Amount | Loan Type |
|---|---|---|---|
| Previous Owner | $144,850 | FHA |
Source: OneKey® MLS
MLS Number: 891489
APN: 0200-978-80-04-00-046-000
- 21 Pennwood Dr
- 33 Sherwood Dr
- 18 Pennwood Dr
- 106 Chanel Dr E
- 117 Flower Rd
- VL Neighborhood Rd
- 52 Arpage Dr E
- 330 Neighborhood Rd
- 202 Commack Rd
- 4 Beechwood Dr
- 46 Arpage Dr E
- 33 Ashwood Dr
- 487 Neighborhood Rd
- 57 Flower Rd
- 143 Robinwood Dr
- 5 Pinewood Dr
- 43 Chanel Dr E
- 19 Doris Dr
- 407 Floyd Rd S
- 514 Neighborhood Rd







