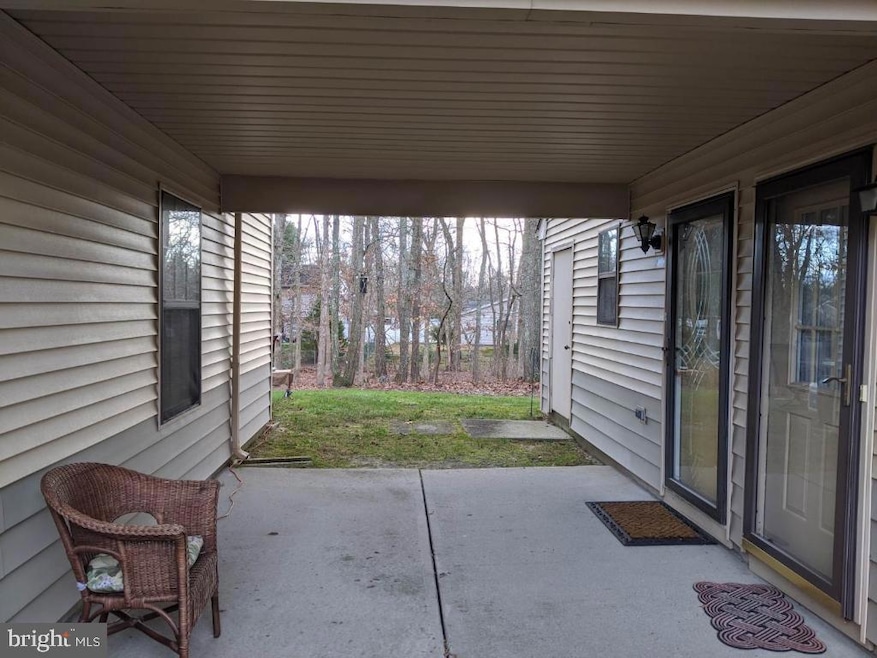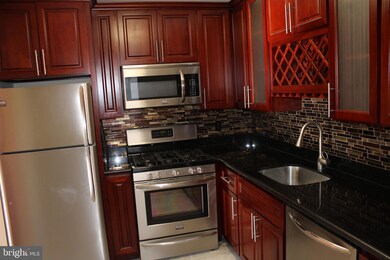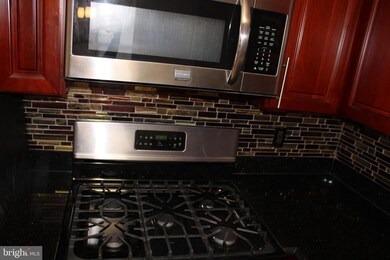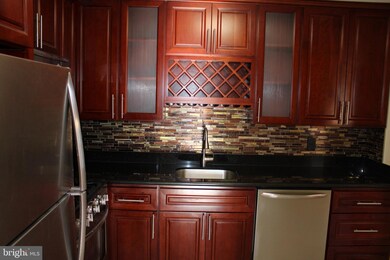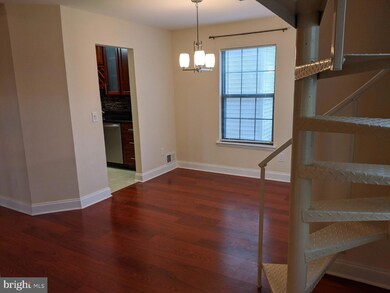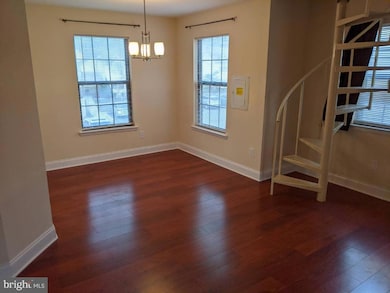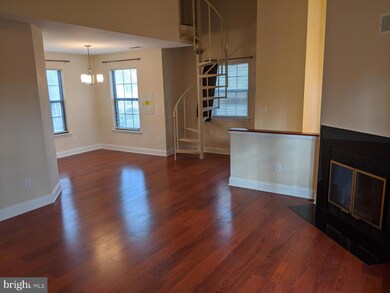94 Azalea Cir Unit 94 Jackson, NJ 08527
Highlights
- Curved or Spiral Staircase
- Community Basketball Court
- Walk-In Closet
- Community Pool
- Built-In Features
- Forced Air Heating and Cooling System
About This Home
This beautiful Aster II model offers 2 bedrooms PLUS a large loft with closet. This lovely home backs up to the trees and offers privacy while sitting in the back to enjoy nature. The kitchen features SS appliances, granite counter tops and plenty counter space. The living room and dining area offer an open floorplan with spiral staircase that leads up to the loft. There is a laundry closet with washer and dryer, a large spacious master bedroom with a deluxe walk-in closet, and a good size 2nd bedroom. No Smokers.
Home Details
Home Type
- Single Family
Est. Annual Taxes
- $4,261
Year Built
- Built in 1988
Lot Details
- Property is zoned MF
Home Design
- Frame Construction
Interior Spaces
- 1,219 Sq Ft Home
- Property has 1.5 Levels
- Curved or Spiral Staircase
- Built-In Features
- Ceiling Fan
Kitchen
- Gas Oven or Range
- Stove
- <<microwave>>
- Dishwasher
Bedrooms and Bathrooms
- 2 Main Level Bedrooms
- Walk-In Closet
- 1 Full Bathroom
Laundry
- Dryer
- Washer
Parking
- Parking Lot
- Assigned Parking
Utilities
- Forced Air Heating and Cooling System
- Cooling System Utilizes Natural Gas
- Natural Gas Water Heater
Listing and Financial Details
- Residential Lease
- Security Deposit $3,600
- Tenant pays for cable TV, electricity, cooking fuel, gas, hot water, insurance, sewer, all utilities, water
- The owner pays for association fees
- No Smoking Allowed
- 12-Month Min and 24-Month Max Lease Term
- Available 9/15/25
- Assessor Parcel Number 12-08001-00005 894
Community Details
Overview
- Association fees include lawn maintenance, pool(s), snow removal, trash
- 60 Acres Subdivision
Amenities
- Common Area
Recreation
- Community Basketball Court
- Community Playground
- Community Pool
Pet Policy
- Limit on the number of pets
- $75 Monthly Pet Rent
- Dogs and Cats Allowed
Map
Source: Bright MLS
MLS Number: NJOC2035312
APN: 12-08001-0000-00005-894
- 95 Azalea Cir Unit 95
- 112 Azalea Cir
- 15 Bayberry Ct Unit 15
- 305 Daisy Ct
- 308 Daisy Ct
- 130 Whispering Oaks Way Unit 130
- 21 Birmingham Dr
- 104 Deerfoot Way
- 71 Verbena Ct Unit 71
- 1002 Morning Glory Ct
- 410 Owls Nest Ct
- 906 Morning Glory Ct
- 707 Ivy Ct
- 1504 Jasmine Ct Unit 1504
- 1311 Violet Ln Unit 1311
- 28 Chelsea Rd
- 1801 Lilly Ln Unit 1801
- 1803 Lilly Ln
- 1807 Lilly Ln
- 202 Violet Ln
- 134 Whispering Oaks Way Unit 134
- 704 Violet Ln
- 2 Elm St
- 67 Rita Ln Unit 67
- 18 Castle Ave
- 49 Baltusrol Dr
- 1 Arcadia Ct
- 330 S New Prospect Rd
- 94 Brookfield Dr Unit 94
- 308 Brookfield Dr
- 1020 Larsen Rd
- 568 E Veterans Hwy
- 6461 U S 9
- 6461 U S 9 Unit 434
- 6461 U S 9 Unit 334
- 6461 U S 9 Unit 234
- 6461 U S 9 Unit 423
- 6461 U S 9 Unit 223
- 6461 U S 9 Unit 432
- 6461 Us Highway 9 Unit 123
