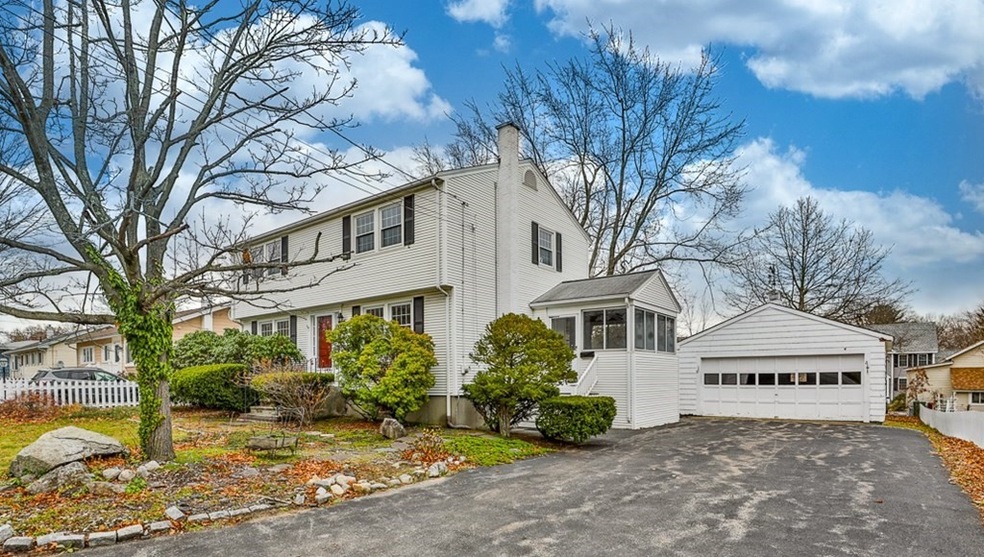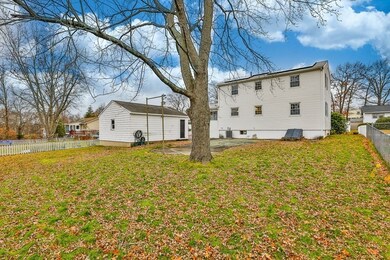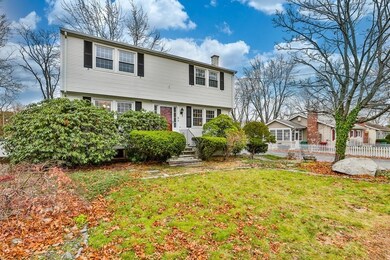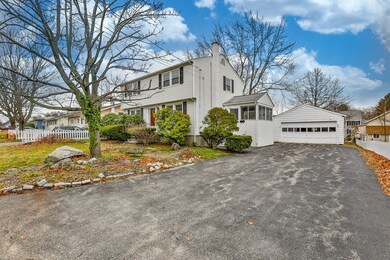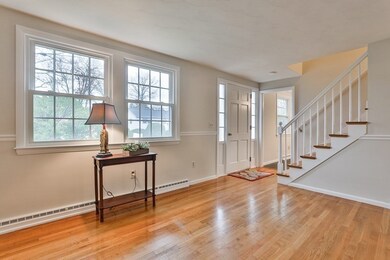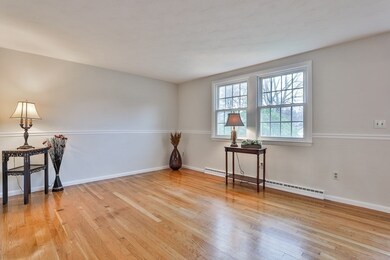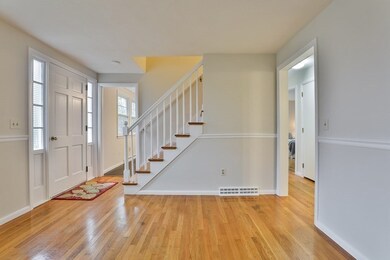
94 Carroll Pkwy Lowell, MA 01851
Highlands NeighborhoodEstimated Value: $597,000 - $651,000
Highlights
- Colonial Architecture
- Wood Flooring
- 2 Car Detached Garage
- Property is near public transit
- Game Room
- Enclosed patio or porch
About This Home
As of January 2023**MULTIPLE OFFERS HAVE BEEN RECIEVED; OFFERS MUST BE SUBMITTED BY 10AM MONDAY DEC 5TH** Location, Location! Welcome to a choice, quiet side street off Stevens Street, in the Highlands near Cross Point Towers....also close to Lowell Catholic. Nice level lot with a 2-CAR DETACHED GARAGE with double-width driveway. Nice house, great location. CENTRAL AIR CONDITIONING. Property is equipped with SOLAR PANELS; great for controlling and reducing your electric bill. FIVE BEDROOMS: four bedrooms w/ full bathroom on 2nd floor; with 5th Bedroom and full bathroom on 1st floor. Major updates: HEAT, CENTRAL AIR, ROOF, HOT WATER, 100amp ELECTRICAL SERVICE plus there's VINYL SIDING and replaced INSULATED windows. Interior has just been freshly painted (walls and ceilings); as well as professionally cleaned. House is ready for a new owner to enhance. SHOWINGS start FRIDAY 10AM DEC 2nd; OHs on SAT DEC 3rd and SUN DEC 4th. Trustee for Seller requires 48 hours for responding to offer
Last Agent to Sell the Property
Keller Williams Realty Boston Northwest Listed on: 12/01/2022

Home Details
Home Type
- Single Family
Est. Annual Taxes
- $4,950
Year Built
- Built in 1960
Lot Details
- 9,750 Sq Ft Lot
- Level Lot
- Property is zoned SSF
Parking
- 2 Car Detached Garage
- Side Facing Garage
- Driveway
- Open Parking
- Off-Street Parking
Home Design
- Colonial Architecture
- Garrison Architecture
- Frame Construction
- Shingle Roof
- Concrete Perimeter Foundation
Interior Spaces
- 1,942 Sq Ft Home
- Insulated Windows
- Game Room
Kitchen
- Oven
- Range
- Dishwasher
Flooring
- Wood
- Wall to Wall Carpet
- Ceramic Tile
Bedrooms and Bathrooms
- 5 Bedrooms
- Primary bedroom located on second floor
- 2 Full Bathrooms
Laundry
- Dryer
- Washer
Finished Basement
- Basement Fills Entire Space Under The House
- Laundry in Basement
Outdoor Features
- Bulkhead
- Enclosed patio or porch
Location
- Property is near public transit
- Property is near schools
Schools
- Lowell High School
Utilities
- Forced Air Heating and Cooling System
- 1 Cooling Zone
- 1 Heating Zone
- Heating System Uses Natural Gas
- 100 Amp Service
- Tankless Water Heater
- Gas Water Heater
Community Details
- Off Stevens Street, Near Cross Point Towers Subdivision
- Shops
Listing and Financial Details
- Assessor Parcel Number M:110 B:1060 L:94,3181864
Ownership History
Purchase Details
Purchase Details
Similar Homes in Lowell, MA
Home Values in the Area
Average Home Value in this Area
Purchase History
| Date | Buyer | Sale Price | Title Company |
|---|---|---|---|
| Dorothy A Lord Irt | -- | -- | |
| Dorothy A Lord Irt | -- | -- | |
| Lord Raymond J | $29,000 | -- |
Mortgage History
| Date | Status | Borrower | Loan Amount |
|---|---|---|---|
| Open | Dos Reis Silvana | $402,500 | |
| Closed | Dos Reis Silvana | $402,500 | |
| Previous Owner | Lord Dorothy A | $102,000 | |
| Previous Owner | Lord Dorothy A | $100,000 | |
| Previous Owner | Lord Dorothy A | $100,000 | |
| Previous Owner | Lord Dorothy A | $100,000 | |
| Previous Owner | Lord Raymond J | $100,000 | |
| Previous Owner | Lord Raymond J | $75,000 | |
| Previous Owner | Lord Raymond J | $75,000 |
Property History
| Date | Event | Price | Change | Sq Ft Price |
|---|---|---|---|---|
| 01/12/2023 01/12/23 | Sold | $575,000 | +3.6% | $296 / Sq Ft |
| 12/05/2022 12/05/22 | Pending | -- | -- | -- |
| 12/01/2022 12/01/22 | For Sale | $554,900 | -- | $286 / Sq Ft |
Tax History Compared to Growth
Tax History
| Year | Tax Paid | Tax Assessment Tax Assessment Total Assessment is a certain percentage of the fair market value that is determined by local assessors to be the total taxable value of land and additions on the property. | Land | Improvement |
|---|---|---|---|---|
| 2025 | $6,068 | $528,600 | $239,400 | $289,200 |
| 2024 | $5,651 | $474,500 | $215,400 | $259,100 |
| 2023 | $5,302 | $426,900 | $187,300 | $239,600 |
| 2022 | $4,843 | $381,600 | $170,300 | $211,300 |
| 2021 | $4,523 | $336,000 | $148,100 | $187,900 |
| 2020 | $4,202 | $314,500 | $134,400 | $180,100 |
| 2019 | $4,291 | $305,600 | $136,100 | $169,500 |
| 2018 | $4,248 | $295,200 | $129,600 | $165,600 |
| 2017 | $4,067 | $272,600 | $117,800 | $154,800 |
| 2016 | $4,134 | $272,700 | $108,700 | $164,000 |
| 2015 | $3,867 | $249,800 | $104,400 | $145,400 |
| 2013 | $3,822 | $254,600 | $122,000 | $132,600 |
Agents Affiliated with this Home
-
Jay Wilson

Seller's Agent in 2023
Jay Wilson
Keller Williams Realty Boston Northwest
(978) 590-1844
1 in this area
49 Total Sales
-
Marybeth Wilson

Seller Co-Listing Agent in 2023
Marybeth Wilson
Keller Williams Realty Boston Northwest
(978) 590-1425
2 in this area
60 Total Sales
-
Shirley Cunico

Buyer's Agent in 2023
Shirley Cunico
Doherty Properties
(978) 790-2275
12 in this area
84 Total Sales
Map
Source: MLS Property Information Network (MLS PIN)
MLS Number: 73061942
APN: LOWE-000110-001060-000094
- 19 Evergreen St
- 21 Benton St
- 242 Parker St
- 138 Parker St
- 127 Winthrop Ave
- 15 Sunset Ave
- 118 D St
- 342 Stevens St
- 215 Chelmsford St Unit 20
- 114 Warwick St
- 11 Florence Rd
- 241 Plain St
- 40 Eaton St Unit 40B
- 712 School St
- 305 Pine St Unit 18
- 35 Morey St
- 20 Angle St Unit 12
- 271 Gibson St
- 17 Morey St
- 31 Shaw St
- 94 Carroll Pkwy
- 102 Carroll Pkwy
- 86 Carroll Pkwy
- 97 Chatham St
- 110 Carroll Pkwy
- 80 Carroll Pkwy
- 83 Chatham St
- 93 Carroll Pkwy
- 101 Carroll Pkwy
- 85 Carroll Pkwy
- 109 Chatham St
- 88 Chatham St
- 94 Chatham St
- 109 Carroll Pkwy
- 71 Chatham St
- 77 Carroll Pkwy
- 72 Carroll Pkwy
- 120 Carroll Pkwy
- 104 Chatham St
- 115 Carroll Pkwy
