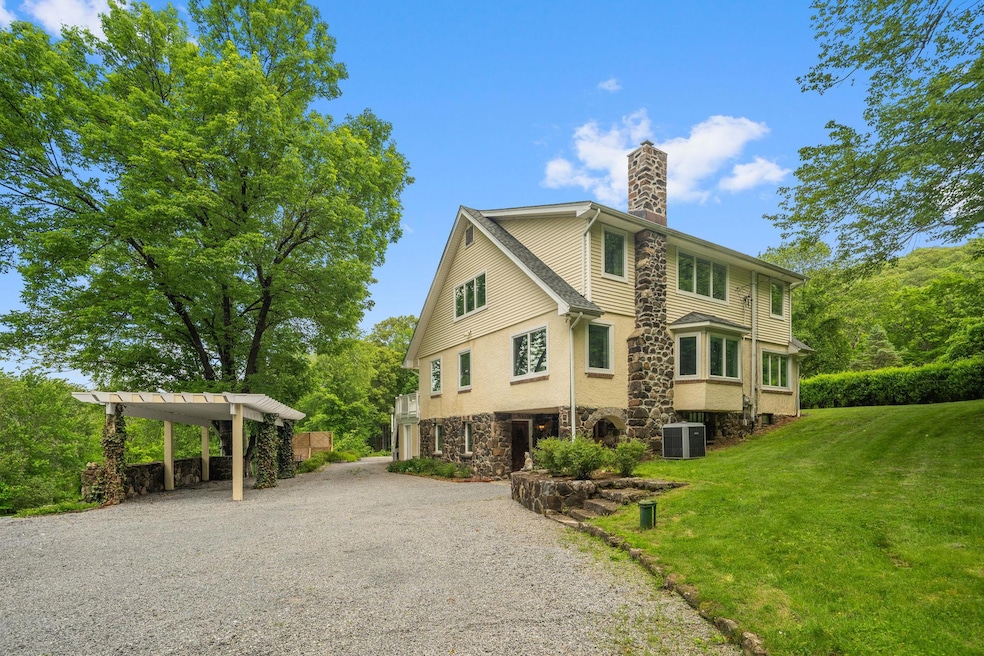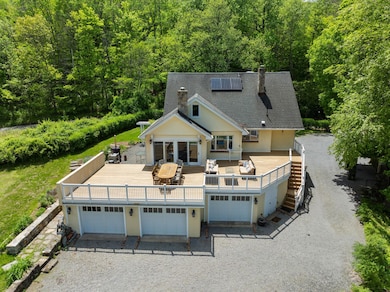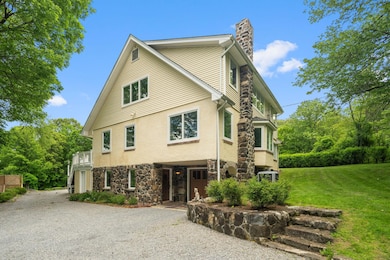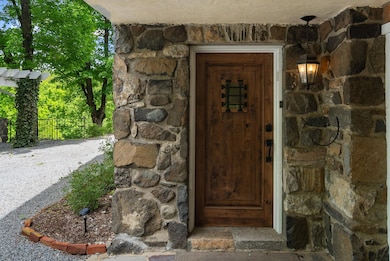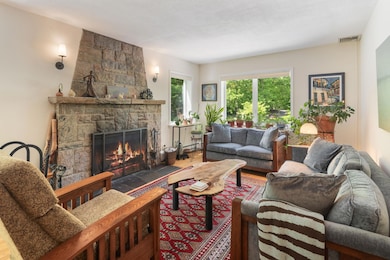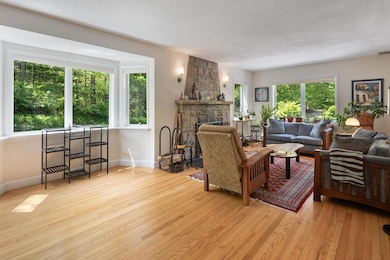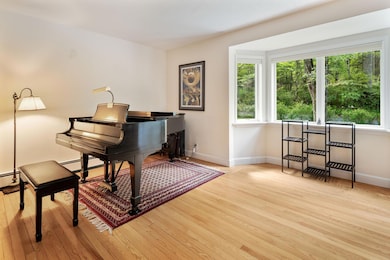94 Colabaugh Pond Rd Croton On Hudson, NY 10520
Mount Airy NeighborhoodHighlights
- 4.65 Acre Lot
- Colonial Architecture
- Property is near public transit
- Carrie E Tompkins School Rated A
- Deck
- Private Lot
About This Home
Tuscan-Style 4BR/3BA Estate for Rent on 4.3 Acres in Mount Airy, Croton-on-Hudson. Welcome to an exceptional European-inspired residence in the heart of Croton-on-Hudson’s desirable Mount Airy neighborhood. Set on 4.3 acres of serene and private grounds, this gracious 4-bedroom, 3-bath home evokes the timeless charm of a Tuscan estate, with thoughtfully curated details and luxurious amenities throughout.Crafted with massive reclaimed wood beams from an 1860s farmhouse and textured plaster walls, the home exudes old-world character balanced with contemporary livability. Terracotta stone tile and rich hardwood floors flow throughout the main level, which is centered around an expansive formal dining area—perfectly positioned for entertaining and everyday life.The main floor offers a seamless connection between spaces. The spacious eat-in cook’s kitchen features glass sliders that open to a generous wraparound deck, inviting the outdoors in. The formal living room, anchored by a stately stone fireplace, offers elegance and warmth, while the adjoining family room provides a cozy yet refined retreat with built-in bookcases, a projection TV, and French doors that lead to the side yard and deck. Also on the main level is a versatile bedroom, perfect as a guest suite, home office, or studio, along with a full bath featuring a walk-in stone shower.Upstairs, the primary suite provides a luxurious escape with a spa-like bath complete with a large Jacuzzi tub and walk-in stone shower. A massive walk-in closet and dressing area provide exceptional storage and comfort. Two additional bedrooms on the second floor are joined by a central bonus room that offers flexible use as a playroom, media lounge, or study.The entry level of the home offers an unexpected layer of distinction. Here, you'll find a fully outfitted gym, a temperature-controlled wine cellar for the discerning collector, a Swedish sauna for wellness and relaxation, and an additional full bath—all set within a beautifully finished space that brings a resort-like atmosphere into daily life.Outside, the property unfolds into a series of enchanting outdoor vignettes: shaded seating areas, private nooks for reading or dining, and lush, mature landscaping that enhances the tranquil, European feel. Whether gathered around one of the home’s two stone fireplaces or enjoying quiet mornings on the deck, this home invites a lifestyle of comfort, elegance, and connection to nature.This is a rare rental offering—bringing together privacy, craftsmanship, and a distinctive aesthetic in one of the Hudson Valley’s most sought-after settings.-
Listing Agent
William Raveis-New York, LLC Brokerage Phone: 914-238-0505 License #10401305859

Home Details
Home Type
- Single Family
Est. Annual Taxes
- $2,464
Year Built
- Built in 1939
Lot Details
- 4.65 Acre Lot
- Stone Wall
- Private Lot
- Lot Has A Rolling Slope
- Partially Wooded Lot
- Garden
- Back and Front Yard
Parking
- 3 Car Attached Garage
- 1 Carport Space
- Garage Door Opener
- Driveway
Home Design
- Colonial Architecture
- Frame Construction
- Stone Siding
- HardiePlank Type
- Stucco
Interior Spaces
- 3,142 Sq Ft Home
- 3-Story Property
- Entrance Foyer
- Living Room with Fireplace
- 2 Fireplaces
- Formal Dining Room
- Wood Flooring
- Property Views
Kitchen
- Eat-In Kitchen
- Microwave
- Dishwasher
- Granite Countertops
Bedrooms and Bathrooms
- 4 Bedrooms
- En-Suite Primary Bedroom
- Walk-In Closet
- 3 Full Bathrooms
Laundry
- Dryer
- Washer
Finished Basement
- Walk-Out Basement
- Basement Fills Entire Space Under The House
- Basement Storage
Outdoor Features
- Deck
- Porch
Location
- Borders State Land
- Property is near public transit
- Property is near a golf course
Schools
- Carrie E Tompkins Elementary School
- Pierre Van Cortlandt Middle School
- Croton-Harmon High School
Utilities
- Central Air
- Baseboard Heating
- Hot Water Heating System
- Heating System Uses Oil
- Well
- Electric Water Heater
- Septic Tank
- Phone Available
Community Details
- Call for details about the types of pets allowed
Listing and Financial Details
- Exclusions: baby grand
- Rent includes grounds care, snow removal, trash collection
- 12-Month Minimum Lease Term
- Assessor Parcel Number 2289-056-010-00001-000-0005
Map
Source: OneKey® MLS
MLS Number: 848913
APN: 2289-056-010-00001-000-0005
- 36 Colabaugh Pond Rd
- 226 Furnace Dock Rd
- 270 Furnace Dock Rd
- 251 Furnace Dock Rd
- 4 Langeloth Dr
- 461 Yorktown Rd
- 2 Goldman Ct
- 341 Furnace Dock Rd Unit 5
- 5 Spruce Ln
- 12 Hilltop Dr
- 15 Lincoln Rd
- 230 Watch Hill Rd
- 406 Furnace Dock Rd
- 415 Furnace Dock Rd
- 5 Dickerson Rd
- 218 Hessian Hills Rd
- 18 Bramblebush Rd
- 432 Furnace Dock Rd
- 149 Watch Hill Rd
- Lot 7 Mountain Side Trail
