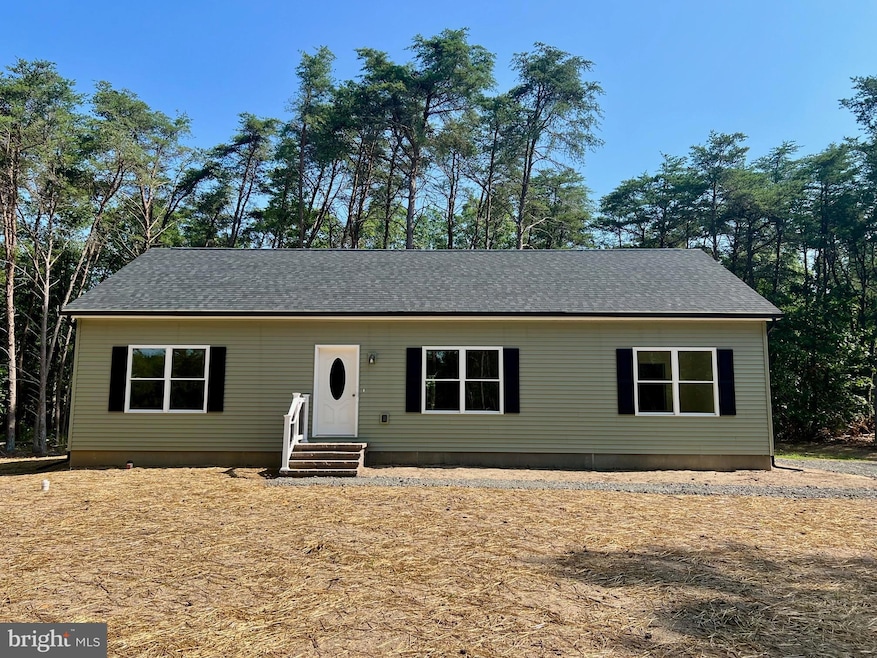
94 Cool Run Rd Bridgeton, NJ 08302
Estimated payment $2,388/month
Highlights
- New Construction
- Main Floor Bedroom
- Family Room Off Kitchen
- Rambler Architecture
- No HOA
- Bathtub with Shower
About This Home
New construction, approx. 1,435' ranch home being built on approx. 3.9 acre lot in Quinton Township. This 3 bedroom, 2 bath home had all selections made and is completed and ready for its new owner! At the front door you will enter a large family room with 9' tall ceilings, that opens to the dining area and kitchen. The kitchen features stainless range and dishwasher, island (with electric), pantry and white Shaker-style painted cabinets. Side entry and laundry area with hook-ups is conveniently located off the kitchen. The master bedroom features its own bathroom with stall shower, vanity and closet. On the other side of the home two bedrooms are located with another full bathroom, featuring tub/shower and vanity. Flooring in home will be luxury vinyl plank (in laundry room, kitchen, dining area, living room and hallways), laminate (in bathrooms) and carpeting (in bedrooms). The large basement has tons of room for entertaining, storage and play, and features a Bilco door! Home comes with 10 year builders' warranty. Note: Pictures are NOT of actual home on this lot (not yet built), but of same model at different location. Home being build is slightly larger than home in pictures. Lot is mostly wooded and private. **Color choices are already selected may vary from pictures in listing. Home is Green (Cypress) with Black shutters and gutters.**
Home Details
Home Type
- Single Family
Est. Annual Taxes
- $1,255
Year Built
- Built in 2025 | New Construction
Lot Details
- 3.92 Acre Lot
- Rural Setting
- Property is in excellent condition
Home Design
- Rambler Architecture
- Shingle Roof
- Vinyl Siding
Interior Spaces
- 1,435 Sq Ft Home
- Property has 1 Level
- Family Room Off Kitchen
- Dining Room
Kitchen
- Gas Oven or Range
- Range Hood
- Dishwasher
- Kitchen Island
Flooring
- Carpet
- Laminate
- Luxury Vinyl Plank Tile
Bedrooms and Bathrooms
- 3 Main Level Bedrooms
- 2 Full Bathrooms
- Bathtub with Shower
- Walk-in Shower
Laundry
- Laundry Room
- Laundry on main level
- Washer and Dryer Hookup
Basement
- Basement Fills Entire Space Under The House
- Interior and Exterior Basement Entry
Parking
- 12 Parking Spaces
- 12 Driveway Spaces
- Gravel Driveway
Accessible Home Design
- More Than Two Accessible Exits
Utilities
- Forced Air Heating and Cooling System
- Heating System Powered By Leased Propane
- Electric Water Heater
- Private Sewer
Community Details
- No Home Owners Association
Listing and Financial Details
- Tax Lot 00021
- Assessor Parcel Number 12-00040-00021
Map
Home Values in the Area
Average Home Value in this Area
Property History
| Date | Event | Price | Change | Sq Ft Price |
|---|---|---|---|---|
| 07/04/2025 07/04/25 | For Sale | $419,000 | -- | $292 / Sq Ft |
Similar Homes in Bridgeton, NJ
Source: Bright MLS
MLS Number: NJSA2015452
- 106 Telegraph Rd
- 83 Pecks Corner-Cohansey Rd
- 0 Gravelly Hill Rd
- 341 Quinton-Marlboro Rd
- 550 Quinton-Marlboro Rd
- 526 Harmersville Pecks Corner Rd
- 568 Quinton-Marlboro Rd
- 68 Gravelly Hill Rd
- 601 03 Quinton Marlboro Rd
- 606 Quinton-Marlboro Rd
- 360 Harmony Rd
- 77 Alloway Friesburg Rd
- 130 E Main St
- 0 Quinton Marlboro Rd Unit NJSA2007280
- 20 Geisinger Ave
- 4 N Greenwich St
- 15 W Canal St
- 21 Alloway-Woodstown Rd
- 34 N Greenwich St
- 93 Jericho Rd
- 81 N Greenwich St Unit Entire home
- 23 Harmersville Pecks Cor Rd
- 124 Yorke St
- 124 Yorke St Unit 37
- 371 E Broadway Unit C
- 330 332 E Broadway
- 20 Olive St Unit C
- 95 Chestnut St
- 30 West Ave N
- 28 West Ave N
- 37-39 37 Market St
- 51 Oak 2nd Floor St
- 35 Oakland St
- 69 Carpenter St
- 26 Oakland St
- 36 Oakland St
- 1110 New Jersey 77
- 125 W Commerce St Unit 5
- 125 W Commerce St Unit 8
- 1024 1026 N Pearl St Unit 2ND FLOOR






