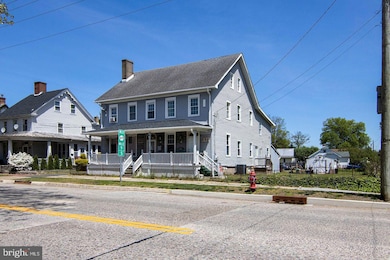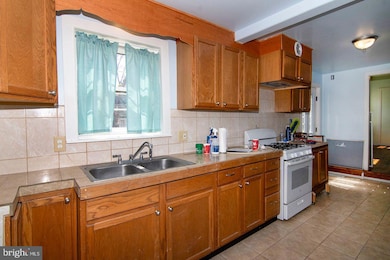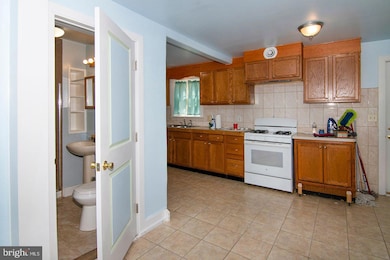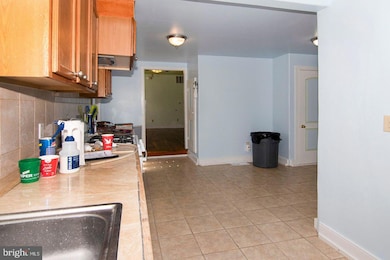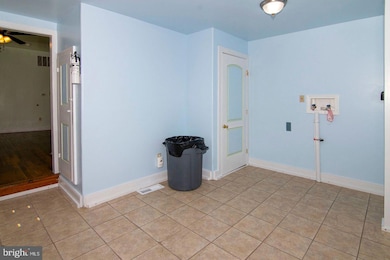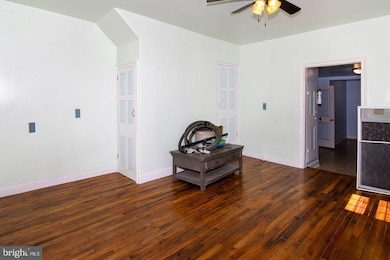Highlights
- Second Kitchen
- Colonial Architecture
- Wood Flooring
- 0.31 Acre Lot
- Deck
- Corner Lot
About This Home
Nice and very spacious unit. Unit is well maintained and has nice ceramic tile and hard wood floors. The unit offers a nice deck to relax on up front. There are entrances in the front, side and upper back. Another nice feature isa the units second kitchen. There is enough space to accomodate you and your loved ones. Please dont allow yourself to miss out on this opportunity.
Listing Agent
(856) 373-3537 jerrymcmanusre@gmail.com Keller Williams Realty - Washington Township Listed on: 07/14/2025

Townhouse Details
Home Type
- Townhome
Year Built
- Built in 1895
Lot Details
- Lot Dimensions are 78.00 x 172.00
- Wrought Iron Fence
- Property is in very good condition
Home Design
- Semi-Detached or Twin Home
- Colonial Architecture
- Entry on the 1st floor
- Brick Foundation
- Stone Foundation
- Plaster Walls
- Shingle Roof
- Asphalt Roof
- Vinyl Siding
Interior Spaces
- 3,688 Sq Ft Home
- Property has 2.5 Levels
- Ceiling Fan
- Six Panel Doors
- Unfinished Basement
Kitchen
- Second Kitchen
- Breakfast Area or Nook
- Eat-In Kitchen
- Built-In Range
Flooring
- Wood
- Ceramic Tile
Bedrooms and Bathrooms
- 4 Bedrooms
- Soaking Tub
- Walk-in Shower
Parking
- 2 Parking Spaces
- 2 Driveway Spaces
Outdoor Features
- Deck
- Exterior Lighting
Utilities
- Forced Air Heating System
- Above Ground Utilities
- Natural Gas Water Heater
Community Details
- Pets allowed on a case-by-case basis
Listing and Financial Details
- Residential Lease
- Security Deposit $3,000
- Tenant pays for cable TV, cooking fuel, electricity, gas, heat, insurance
- The owner pays for water, real estate taxes, sewer
- Rent includes water, sewer
- 12-Month Min and 24-Month Max Lease Term
- Available 7/14/25
- Assessor Parcel Number 13-00038-00014
Map
Source: Bright MLS
MLS Number: NJSA2015578
- 5 Craven Ave
- 242 E Broadway
- 73 Walnut St
- 16 Oak St Unit R
- 115 W Broadway Unit 3
- 124 Yorke St
- 124 Yorke St Unit 37
- 105 W Broadway Unit C
- 69 Carpenter St
- 14 Delaware Ave
- 94 Buttonwood Ave
- 542 S Broadway
- 81 N Greenwich St Unit Entire home
- 7 S Greenwich St Unit B
- 37 Beaver Ave
- 1000 Carroll Ave
- 90 Tufts Rd
- 113 N Hook Rd
- 192 Lee Ave Unit 2
- 2801 Quartermaster Rd

