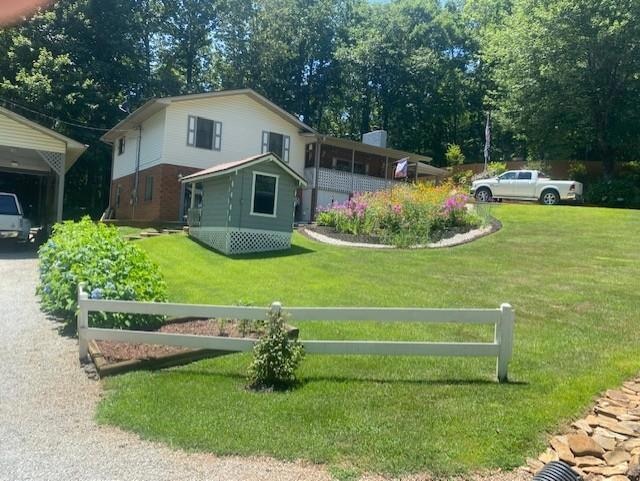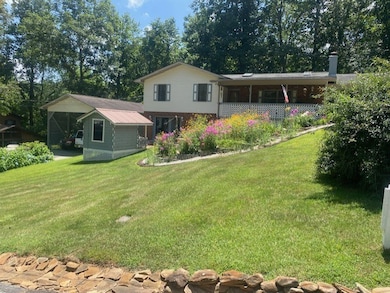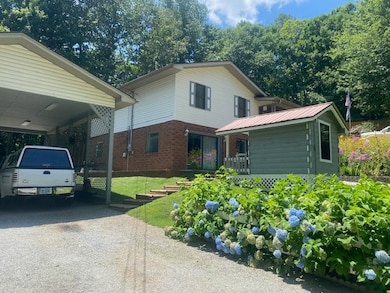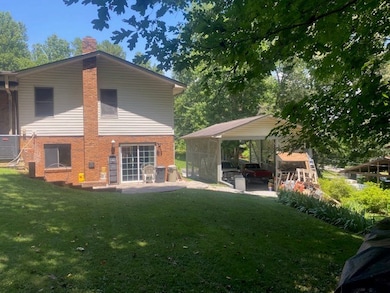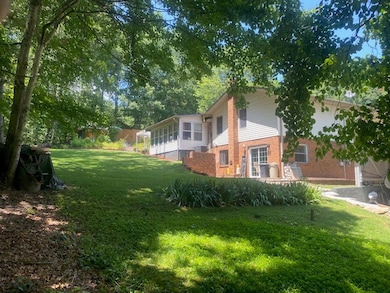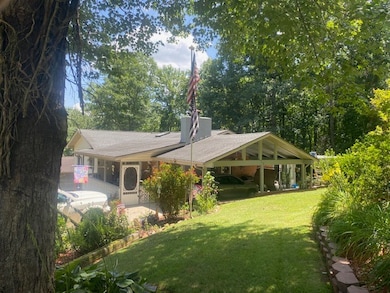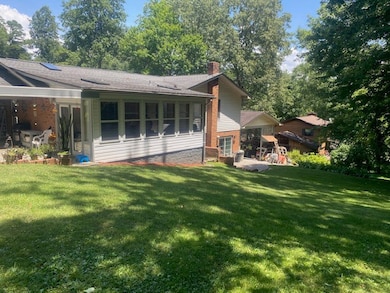94 Crestview Heights Franklin, NC 28734
Estimated payment $2,971/month
Highlights
- Outdoor Pool
- Recreation Room
- Sun or Florida Room
- Wood Burning Stove
- Main Floor Primary Bedroom
- No HOA
About This Home
Beautiful Home inside city limits of Franklin. In ground pool with gazebo makes the perfect place for the kids or for entertaining. Beautifully landscaped yard with an abundance of flowers and mature trees. Large office and bonus room downstairs with outside entrance. Large RV Shed. All of this and more on a quite city street and backed up to the woods with abundant wildlife.
Listing Agent
Unique Properties Of Franklin Brokerage Phone: 8283494700 License #263022 Listed on: 07/23/2025
Home Details
Home Type
- Single Family
Est. Annual Taxes
- $2,137
Year Built
- Built in 1980
Lot Details
- 0.56 Acre Lot
- Lot Has A Rolling Slope
Home Design
- Split Level Home
- Brick Exterior Construction
- Fiberglass Roof
- Vinyl Siding
Interior Spaces
- 2,300 Sq Ft Home
- Ceiling Fan
- Skylights
- Wood Burning Stove
- Gas Log Fireplace
- Insulated Windows
- Insulated Doors
- Open Floorplan
- Recreation Room
- Bonus Room
- Sun or Florida Room
- Washer and Dryer Hookup
Kitchen
- Country Kitchen
- Breakfast Bar
- Electric Oven or Range
- Microwave
- Dishwasher
Flooring
- Carpet
- Ceramic Tile
- Luxury Vinyl Plank Tile
Bedrooms and Bathrooms
- 3 Bedrooms
- Primary Bedroom on Main
- En-Suite Primary Bedroom
- Walk-In Closet
- 2 Full Bathrooms
- Bathtub Includes Tile Surround
Finished Basement
- Heated Basement
- Partial Basement
- Interior and Exterior Basement Entry
- Fireplace in Basement
- Recreation or Family Area in Basement
- Basement with some natural light
Parking
- 1 Car Attached Garage
- 1 Attached Carport Space
Outdoor Features
- Outdoor Pool
- Porch
Location
- City Lot
Schools
- East Franklin Elementary School
- Macon Middle School
- Franklin High School
Utilities
- Central Air
- Heating System Uses Propane
- Heating System Uses Wood
- Heat Pump System
- Electric Water Heater
- Septic Tank
Community Details
- No Home Owners Association
Listing and Financial Details
- Assessor Parcel Number 6594150688
Map
Home Values in the Area
Average Home Value in this Area
Tax History
| Year | Tax Paid | Tax Assessment Tax Assessment Total Assessment is a certain percentage of the fair market value that is determined by local assessors to be the total taxable value of land and additions on the property. | Land | Improvement |
|---|---|---|---|---|
| 2025 | $1,130 | $271,450 | $48,380 | $223,070 |
| 2024 | -- | $271,450 | $48,380 | $223,070 |
| 2023 | $962 | $271,450 | $48,380 | $223,070 |
| 2022 | $962 | $173,680 | $30,690 | $142,990 |
| 2021 | $934 | $181,680 | $30,690 | $150,990 |
| 2020 | $888 | $181,680 | $30,690 | $150,990 |
| 2018 | $909 | $201,830 | $30,240 | $171,590 |
| 2017 | $909 | $201,830 | $30,240 | $171,590 |
| 2016 | $889 | $201,830 | $30,240 | $171,590 |
| 2015 | $866 | $201,830 | $30,240 | $171,590 |
| 2014 | $675 | $195,230 | $44,240 | $150,990 |
| 2013 | -- | $195,230 | $44,240 | $150,990 |
Property History
| Date | Event | Price | List to Sale | Price per Sq Ft |
|---|---|---|---|---|
| 07/23/2025 07/23/25 | For Sale | $529,000 | -- | $230 / Sq Ft |
Source: Carolina Smokies Association of REALTORS®
MLS Number: 26041704
APN: 6594150688
- 87 Pauline Cir
- 00 Georgia Rd
- 395 Porter St
- 00 E Dogwood Dr
- 31 Wells Grove Rd
- 116 Heritage Hollow Cir
- 50 Fairview St
- 9999 Kimberly Lane Lot 10
- Lot 2 Siler Rd
- 1 Mountaintop Ln
- 9999 Kimberly Lane Lot 12
- 9999 Kimberly Lane Lot 16
- 9999
- 9999 Kimberly Lane Lot 20
- Lot # 15 Porter Creek Rd
- 311 Golfview Dr
- Lot 40 Kingston St
- 16 Patton Ave
- Lot 34 Kingston St
- 9999 Kimberly Lane Lot 19
- 72 Golfview Dr
- 85 Maple St
- 289 Sutton Ln
- 35 Misty Meadow Ln
- 170 Hawks Ridge Creekside Dr
- 154 Mashburn Branch Cove Rd
- 966 Gibson Rd
- 103C Willow View Dr
- 325 Reynolds Farm Rd
- 33 T and Ln E
- 328 Possum Trot Trail
- 312 Overlook Ridge Rd Unit ID1065699P
- 608 Flowers Gap Rd
- 826 Summit Ridge Rd
- 21 Staghorn Point
- 960 Robbins Rd
- 120 Jaderian Mountain Rd
- 33 Jaderian Mountain Rd
- 623 Buggy Barn Rd Unit ID1352860P
- 29 Teaberry Rd Unit B
