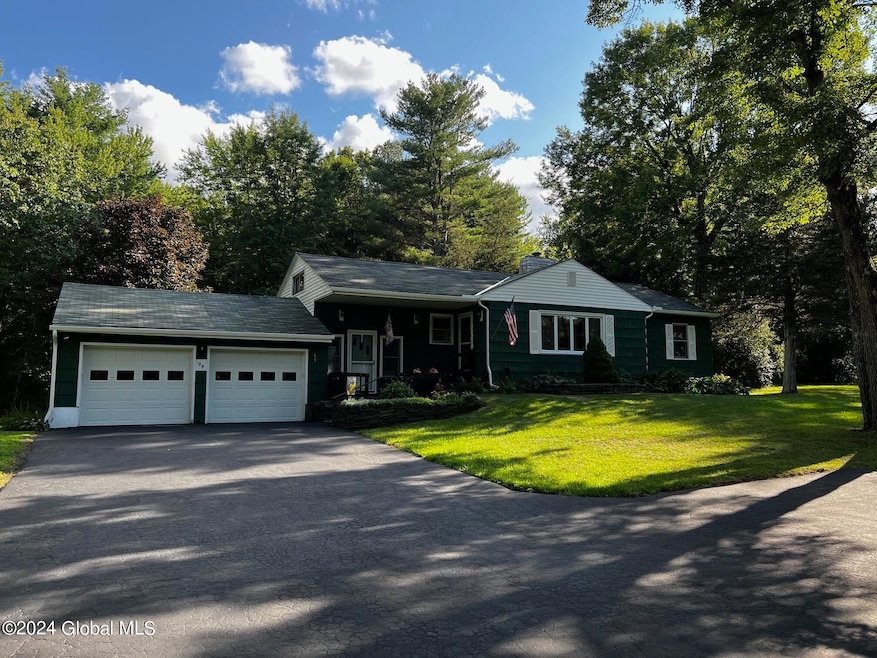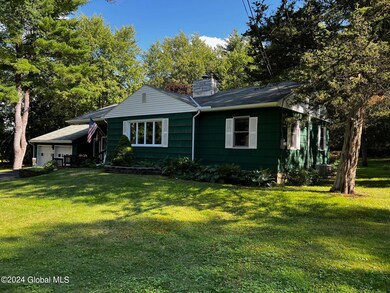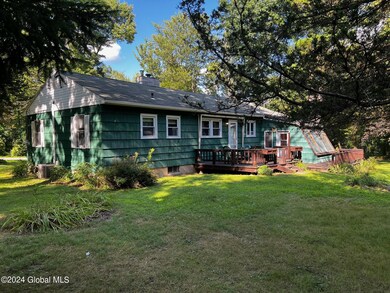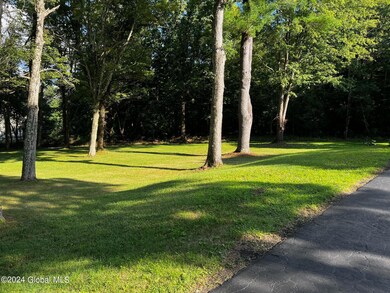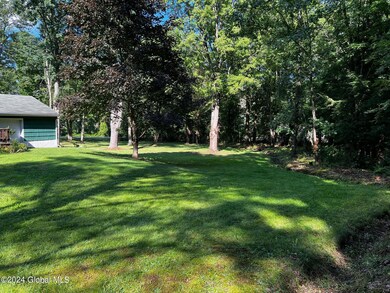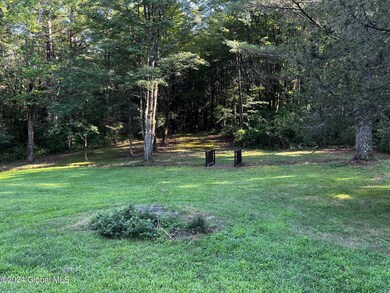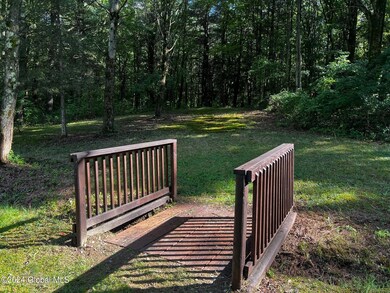
94 Dubois Ln Rexford, NY 12148
Highlights
- View of Trees or Woods
- 8.83 Acre Lot
- Private Lot
- Craig Elementary School Rated A-
- Deck
- Living Room with Fireplace
About This Home
As of April 2025Pleasant ranch home enjoyed for years in a quiet neighborhood, on a spacious 8.83 acre private wooded setting. Walking & ski trails. Main floor w/ 3 bedrooms, generous sized kit/DR w/built-in cab, full bath, living room w/fireplace and wood stove insert. Hardwood floors in living room, bedrooms and hall. Off the kitchen is a sunroom and a mudroom/sitting area w/closet and side entrance. Back deck. Two-car garage. Ample storage in full basement and unfinished attic space. WH & boiler 2023. New gutters. Could use some modern updates but still a great find! Development possibilities!! 344+/- ft of frontage. Niskayuna Schools with lower Saratoga County taxes. Close to shopping and restaurants. Home is being sold ''as is,'' seller notes no repairs if found on inspection. Pre-qualified buyer.
Last Agent to Sell the Property
Wurth Real Estate Inc. License #31WU0814689 Listed on: 08/09/2024
Home Details
Home Type
- Single Family
Est. Annual Taxes
- $6,992
Year Built
- Built in 1955
Lot Details
- 8.83 Acre Lot
- Property fronts a private road
- Landscaped
- Private Lot
- Sloped Lot
- Wooded Lot
- Property is zoned Single Residence
Parking
- 2 Car Attached Garage
- Garage Door Opener
- Driveway
- Off-Street Parking
Home Design
- Ranch Style House
- Block Foundation
- Shingle Roof
- Wood Siding
- Vinyl Siding
Interior Spaces
- 1,168 Sq Ft Home
- Built-In Features
- Paddle Fans
- Wood Burning Fireplace
- Double Pane Windows
- Awning
- Insulated Windows
- Window Screens
- Mud Room
- Living Room with Fireplace
- 2 Fireplaces
- Views of Woods
- Washer and Dryer
Kitchen
- Eat-In Kitchen
- Built-In Electric Oven
- Cooktop<<rangeHoodToken>>
- <<microwave>>
Flooring
- Wood
- Vinyl
Bedrooms and Bathrooms
- 3 Bedrooms
- Bathroom on Main Level
- 1 Full Bathroom
Basement
- Basement Fills Entire Space Under The House
- Interior Basement Entry
- Sump Pump
- Fireplace in Basement
- Laundry in Basement
Home Security
- Storm Doors
- Carbon Monoxide Detectors
- Fire and Smoke Detector
Outdoor Features
- Deck
- Covered patio or porch
- Exterior Lighting
Schools
- Glencliff Elementary School
- Niskayuna High School
Utilities
- Central Air
- Heating System Uses Oil
- Baseboard Heating
- Hot Water Heating System
- 200+ Amp Service
- Septic Tank
- Cable TV Available
Community Details
- No Home Owners Association
Listing and Financial Details
- Legal Lot and Block 4 / 2
- Assessor Parcel Number 412400 269.-2-4
Ownership History
Purchase Details
Home Financials for this Owner
Home Financials are based on the most recent Mortgage that was taken out on this home.Similar Homes in the area
Home Values in the Area
Average Home Value in this Area
Purchase History
| Date | Type | Sale Price | Title Company |
|---|---|---|---|
| Warranty Deed | $435,000 | None Listed On Document |
Property History
| Date | Event | Price | Change | Sq Ft Price |
|---|---|---|---|---|
| 06/16/2025 06/16/25 | Pending | -- | -- | -- |
| 06/14/2025 06/14/25 | For Sale | $349,900 | -19.6% | $300 / Sq Ft |
| 04/28/2025 04/28/25 | Sold | $435,000 | -2.2% | $372 / Sq Ft |
| 03/10/2025 03/10/25 | Pending | -- | -- | -- |
| 10/17/2024 10/17/24 | Price Changed | $444,900 | -2.2% | $381 / Sq Ft |
| 08/09/2024 08/09/24 | For Sale | $454,900 | -- | $389 / Sq Ft |
Tax History Compared to Growth
Tax History
| Year | Tax Paid | Tax Assessment Tax Assessment Total Assessment is a certain percentage of the fair market value that is determined by local assessors to be the total taxable value of land and additions on the property. | Land | Improvement |
|---|---|---|---|---|
| 2024 | $5,689 | $110,000 | $44,900 | $65,100 |
| 2023 | $7,312 | $110,000 | $44,900 | $65,100 |
| 2022 | $3,569 | $110,000 | $44,900 | $65,100 |
| 2021 | $6,338 | $110,000 | $44,900 | $65,100 |
| 2020 | $3,420 | $110,000 | $44,900 | $65,100 |
| 2018 | $810 | $110,000 | $44,900 | $65,100 |
| 2017 | $798 | $110,000 | $44,900 | $65,100 |
| 2016 | $792 | $110,000 | $44,900 | $65,100 |
Agents Affiliated with this Home
-
David Triller

Seller's Agent in 2025
David Triller
Sterling Real Estate Group
(518) 441-4826
20 in this area
63 Total Sales
-
Mark Wurth
M
Seller's Agent in 2025
Mark Wurth
Wurth Real Estate Inc.
(518) 399-0272
2 in this area
4 Total Sales
-
Genevieve Suguitan

Buyer's Agent in 2025
Genevieve Suguitan
Signature One Realty Grp, LLC
(518) 527-9807
13 in this area
128 Total Sales
Map
Source: Global MLS
MLS Number: 202423140
APN: 412400 269.-2-4
- 92 Dubois Ln
- 20 Riverwind Dr
- 14 Ashdown Rd
- 8 Lee Ave
- L5 Rustic Bridge Rd
- 33 Turner Park Rd
- 76 Ashdown Rd
- 80 Ashdown Rd
- 752 Waite Rd
- L6 Hetcheltown Rd
- 106 Ashdown Rd
- L8 Hetcheltown Rd
- 201 Maple Ave Extension
- L2 Hetcheltown Rd
- 118 Appleton Rd
- 1643 Route 146
- 1 Rivercrest Dr
- 18 Dahlia Dr
- 15 Mclane St
- 29 Via Maria Dr
