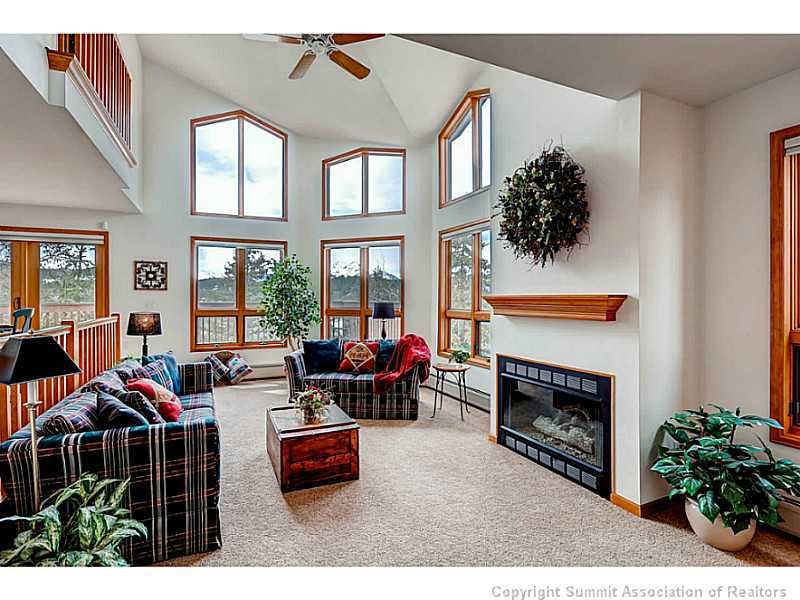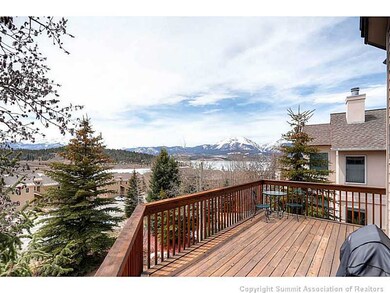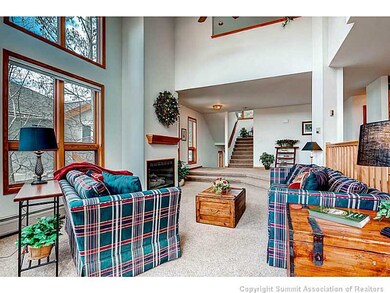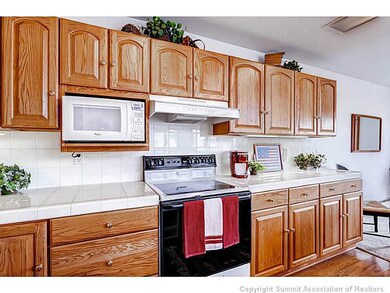94 Ensign Dr Unit A Dillon, CO 80435
Highlights
- Golf Course Community
- Lake View
- Property is near public transit
- Private Pool
- Clubhouse
- Vaulted Ceiling
About This Home
As of June 2021Pride of ownership shines in this immaculate & spacious home with superlative Lake Dillon view. Dine on the generous deck and watch the sailboats. Hiking just out the door. Room for all your toys in a 2 car garage. Spacious & open great room, kitchen, dining area for entertaining. 3 living areas so could use as another bedrm. Clubhouse w/pool & hot tub. See virtual tour.
Last Agent to Sell the Property
Laurie Williams
RE/MAX Properties of the Summit License #FA40037822

Last Buyer's Agent
Laurie Williams
RE/MAX Properties of the Summit License #FA40037822

Property Details
Home Type
- Multi-Family
Est. Annual Taxes
- $2,823
Year Built
- Built in 1994
HOA Fees
- $17 Monthly HOA Fees
Parking
- 2 Car Garage
Property Views
- Lake
- Mountain
Home Design
- Duplex
- Concrete Foundation
- Asphalt Roof
Interior Spaces
- 2,760 Sq Ft Home
- 3-Story Property
- Partially Furnished
- Vaulted Ceiling
- Gas Fireplace
Kitchen
- Range
- Microwave
- Dishwasher
- Disposal
Flooring
- Carpet
- Tile
Bedrooms and Bathrooms
- 3 Bedrooms
- Hydromassage or Jetted Bathtub
Laundry
- Dryer
- Washer
Utilities
- Heating System Uses Natural Gas
- Baseboard Heating
- Phone Available
- Cable TV Available
Additional Features
- Private Pool
- 5,227 Sq Ft Lot
- Property is near public transit
Listing and Financial Details
- Exclusions: Yes
- Assessor Parcel Number 6500823
Community Details
Overview
- Association fees include common area maintenance, clubhouse
- Corinthian Hill Sub Subdivision
Amenities
- Public Transportation
- Clubhouse
Recreation
- Golf Course Community
- Community Pool
- Trails
Pet Policy
- Pets Allowed
Ownership History
Purchase Details
Home Financials for this Owner
Home Financials are based on the most recent Mortgage that was taken out on this home.Purchase Details
Home Financials for this Owner
Home Financials are based on the most recent Mortgage that was taken out on this home.Purchase Details
Home Financials for this Owner
Home Financials are based on the most recent Mortgage that was taken out on this home.Map
Home Values in the Area
Average Home Value in this Area
Purchase History
| Date | Type | Sale Price | Title Company |
|---|---|---|---|
| Warranty Deed | $1,400,000 | Land Title Guarantee Company | |
| Warranty Deed | $575,000 | Land Title Guarantee Company | |
| Quit Claim Deed | -- | Land Title Guarantee Company |
Mortgage History
| Date | Status | Loan Amount | Loan Type |
|---|---|---|---|
| Open | $822,375 | New Conventional | |
| Previous Owner | $270,000 | Credit Line Revolving | |
| Previous Owner | $250,000 | Commercial | |
| Previous Owner | $150,000 | Credit Line Revolving | |
| Previous Owner | $460,000 | Commercial |
Property History
| Date | Event | Price | Change | Sq Ft Price |
|---|---|---|---|---|
| 06/04/2021 06/04/21 | Sold | $1,400,000 | 0.0% | $507 / Sq Ft |
| 05/05/2021 05/05/21 | Pending | -- | -- | -- |
| 04/22/2021 04/22/21 | For Sale | $1,400,000 | +143.5% | $507 / Sq Ft |
| 07/11/2014 07/11/14 | Sold | $575,000 | 0.0% | $208 / Sq Ft |
| 06/11/2014 06/11/14 | Pending | -- | -- | -- |
| 05/08/2014 05/08/14 | For Sale | $575,000 | -- | $208 / Sq Ft |
Tax History
| Year | Tax Paid | Tax Assessment Tax Assessment Total Assessment is a certain percentage of the fair market value that is determined by local assessors to be the total taxable value of land and additions on the property. | Land | Improvement |
|---|---|---|---|---|
| 2024 | $6,805 | $107,950 | -- | -- |
| 2023 | $6,805 | $104,265 | $0 | $0 |
| 2022 | $4,201 | $61,660 | $0 | $0 |
| 2021 | $4,494 | $63,435 | $0 | $0 |
| 2020 | $3,807 | $56,933 | $0 | $0 |
| 2019 | $3,713 | $56,933 | $0 | $0 |
| 2018 | $3,206 | $47,281 | $0 | $0 |
| 2017 | $2,958 | $47,281 | $0 | $0 |
| 2016 | $2,933 | $47,324 | $0 | $0 |
| 2015 | $2,857 | $47,324 | $0 | $0 |
| 2014 | $2,863 | $46,940 | $0 | $0 |
| 2013 | -- | $46,940 | $0 | $0 |
Source: Summit MLS
MLS Number: S387620
APN: 6500823
- 111 Corinthian Cir Unit D
- 576 Tenderfoot St Unit 151
- 414 Tenderfoot St Unit 1
- 414 Tenderfoot St Unit 16
- 410 Tenderfoot St Unit 39
- 144 Gold Run Cir Unit 32
- 205 La Bonte St Unit 1108
- 330 E La Bonte St Unit 14
- 315 High Meadow Dr Unit 56C
- 135 Main St Unit 203
- 135 Main St Unit 232
- 370 E La Bonte St Unit 502
- 370 E La Bonte St Unit C
- 370 E La Bonte St Unit A
- 120 E La Bonte St Unit 109
- 303 High Meadow Dr
- 142 High Meadow Dr
- 244 Lodgepole St Unit 11
- 150 Evergreen Rd Unit 204
- 180 Evergreen Rd Unit 102-E






