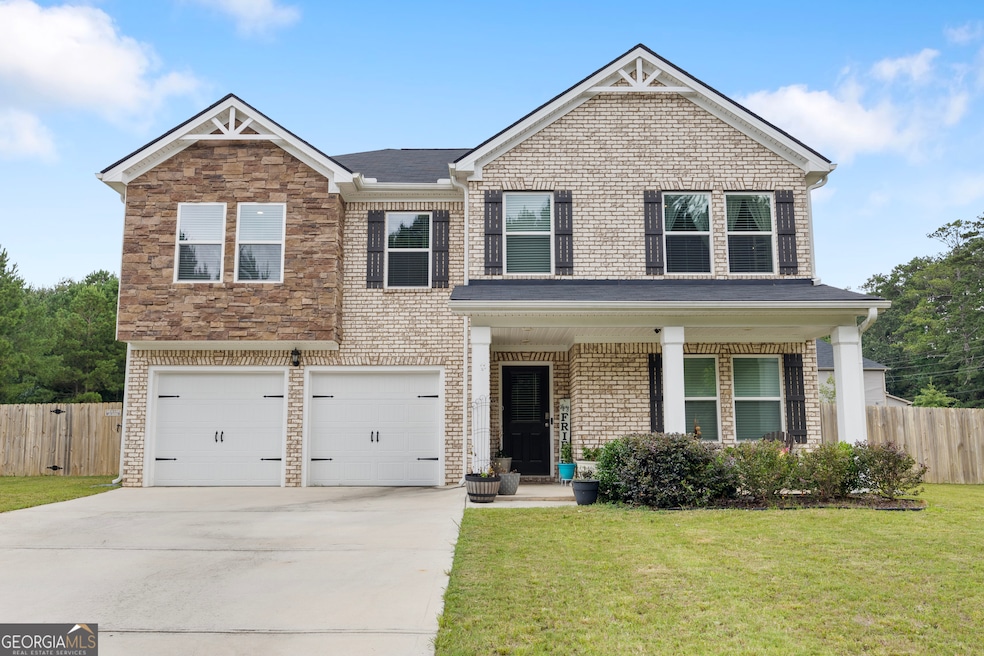
$520,000
- 4 Beds
- 2.5 Baths
- 3,279 Sq Ft
- 4201 Donington Way
- Hampton, GA
Welcome to this stately 4 bedroom, 2.5 bath home nestled behind the gates on a spacious corner lot in the prestigious gated community of Crystal Lakes. Known for its resort-style amenities, Crystal Lakes offers residents access to a premier golf course, clubhouse, swimming pool, tennis courts, a picturesque lake, playground, walking trails, and more-creating the perfect blend of luxury and
Kelli Burns Keller Williams Realty Atl. Partners






