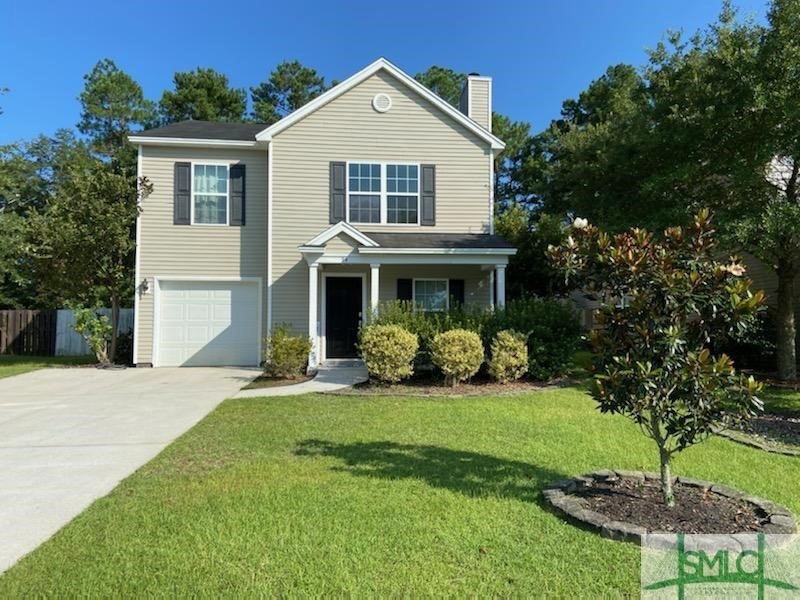
94 Hamilton Grove Dr Pooler, GA 31322
Highlights
- Clubhouse
- Screened Porch
- Fenced Yard
- Traditional Architecture
- Community Pool
- Community Playground
About This Home
As of June 2024This home is located at 94 Hamilton Grove Dr, Pooler, GA 31322 and is currently priced at $216,500, approximately $125 per square foot. This property was built in 2009. 94 Hamilton Grove Dr is a home located in Chatham County with nearby schools including West Chatham Elementary School, West Chatham Middle School, and New Hampstead High School.
Last Agent to Sell the Property
Keller Williams Coastal Area P License #393011 Listed on: 08/11/2021

Last Buyer's Agent
Keller Williams Coastal Area P License #393011 Listed on: 08/11/2021

Home Details
Home Type
- Single Family
Est. Annual Taxes
- $2,356
Year Built
- Built in 2009
Lot Details
- 8,712 Sq Ft Lot
- Fenced Yard
- Wood Fence
- Property is zoned PUD
HOA Fees
- $57 Monthly HOA Fees
Parking
- Garage
Home Design
- Traditional Architecture
- Vinyl Siding
Interior Spaces
- 1,730 Sq Ft Home
- 2-Story Property
- Wood Burning Fireplace
- Living Room with Fireplace
- Screened Porch
Bedrooms and Bathrooms
- 3 Bedrooms
Laundry
- Laundry Room
- Dryer
- Washer
Utilities
- Central Air
- Heat Pump System
- Underground Utilities
- Electric Water Heater
Listing and Financial Details
- Tax Lot 45
- Assessor Parcel Number 51009K01046
Community Details
Overview
- Hamilton Grove Subdivision
Amenities
- Clubhouse
Recreation
- Community Playground
- Community Pool
Ownership History
Purchase Details
Home Financials for this Owner
Home Financials are based on the most recent Mortgage that was taken out on this home.Purchase Details
Purchase Details
Home Financials for this Owner
Home Financials are based on the most recent Mortgage that was taken out on this home.Purchase Details
Home Financials for this Owner
Home Financials are based on the most recent Mortgage that was taken out on this home.Purchase Details
Home Financials for this Owner
Home Financials are based on the most recent Mortgage that was taken out on this home.Similar Homes in the area
Home Values in the Area
Average Home Value in this Area
Purchase History
| Date | Type | Sale Price | Title Company |
|---|---|---|---|
| Warranty Deed | $163,500 | -- | |
| Warranty Deed | $327,000 | -- | |
| Quit Claim Deed | -- | -- | |
| Warranty Deed | -- | -- | |
| Warranty Deed | $216,500 | -- | |
| Warranty Deed | -- | -- | |
| Deed | $169,792 | -- |
Mortgage History
| Date | Status | Loan Amount | Loan Type |
|---|---|---|---|
| Open | $163,500 | New Conventional | |
| Previous Owner | $212,578 | FHA | |
| Previous Owner | $170,878 | VA | |
| Previous Owner | $173,442 | VA |
Property History
| Date | Event | Price | Change | Sq Ft Price |
|---|---|---|---|---|
| 06/28/2024 06/28/24 | Sold | $327,000 | +1.6% | $189 / Sq Ft |
| 05/23/2024 05/23/24 | For Sale | $322,000 | +48.7% | $186 / Sq Ft |
| 09/13/2021 09/13/21 | Sold | $216,500 | 0.0% | $125 / Sq Ft |
| 08/09/2021 08/09/21 | For Sale | $216,500 | -- | $125 / Sq Ft |
Tax History Compared to Growth
Tax History
| Year | Tax Paid | Tax Assessment Tax Assessment Total Assessment is a certain percentage of the fair market value that is determined by local assessors to be the total taxable value of land and additions on the property. | Land | Improvement |
|---|---|---|---|---|
| 2024 | $2,274 | $106,440 | $20,000 | $86,440 |
| 2023 | $1,631 | $100,880 | $14,000 | $86,880 |
| 2022 | $2,454 | $81,680 | $14,000 | $67,680 |
| 2021 | $2,492 | $71,600 | $14,000 | $57,600 |
| 2020 | $2,356 | $69,800 | $14,000 | $55,800 |
| 2019 | $2,356 | $68,920 | $14,000 | $54,920 |
| 2018 | $1,897 | $66,760 | $14,000 | $52,760 |
| 2017 | $1,889 | $59,480 | $14,000 | $45,480 |
| 2016 | $1,889 | $58,880 | $14,000 | $44,880 |
| 2015 | $1,915 | $59,400 | $14,000 | $45,400 |
| 2014 | $2,915 | $60,160 | $0 | $0 |
Agents Affiliated with this Home
-
Brooker Forkin

Seller's Agent in 2024
Brooker Forkin
Keller Williams Coastal Area P
(912) 660-9382
37 in this area
208 Total Sales
-
Elsie Yu

Buyer's Agent in 2024
Elsie Yu
TriCounty Real Estate LLC
(912) 355-5557
8 in this area
66 Total Sales
Map
Source: Savannah Multi-List Corporation
MLS Number: 254921
APN: 51009K01046
- 96 Hamilton Grove Dr
- 4 Crest View Cir
- 31 Cottingham Way
- 11 Canal Bank Rd
- 148 Hamilton Grove Dr
- 36 Hamilton Grove Dr
- 154 Hamilton Grove Dr
- 26 Bainbridge Way
- 5 Hamilton Grove Dr
- 107 River Run Dr
- 24 Stalwick Dr
- 127 Oldwood Dr
- 106 W Tisbury Ln
- 203 Ridgecrest St
- 121 Belle Gate Dr
- 115 Merribee Ln
- 16 Aquinnah Dr
- 4 Tantallon Ct
- 155 Martello Rd
- 619 Blue Moon Crossing
