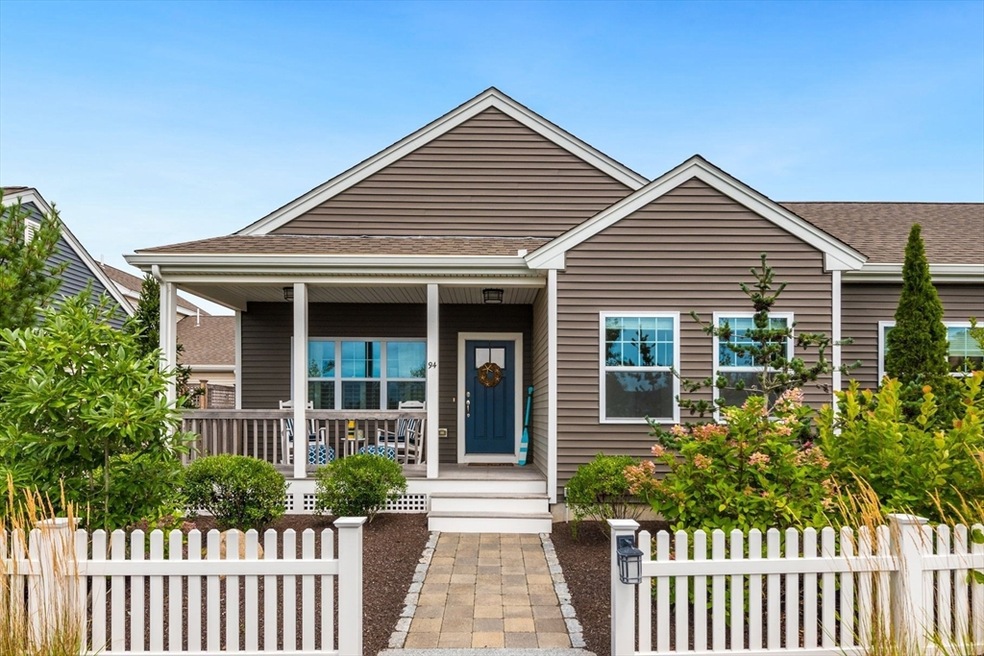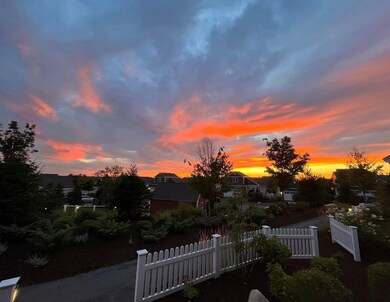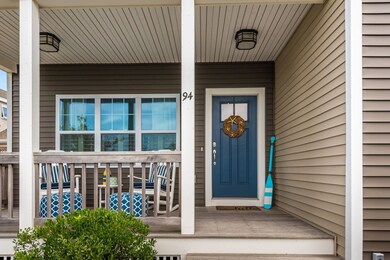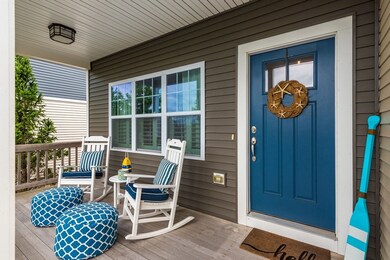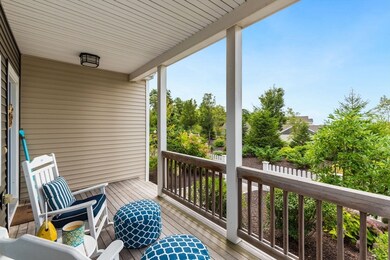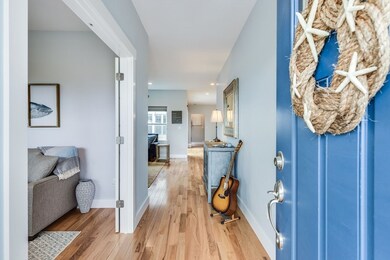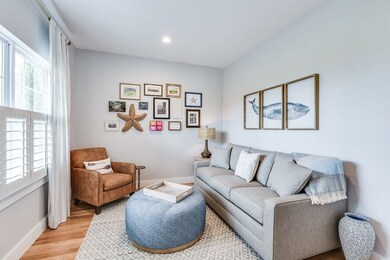
94 Hatherly Rise Unit 94 Plymouth, MA 02360
The Pinehills NeighborhoodHighlights
- Golf Course Community
- Heated Pool
- Deck
- Fitness Center
- Landscaped Professionally
- Wood Flooring
About This Home
As of November 2024Showing for back up offers this Spectacular Portico B style condominium located in the Hatherly Rise neighborhood in The Pinehills. The home boasts a covered front porch perfect to enjoy watching the sunsets from. This beautiful home has much to offer. One floor living with fabulous attention to detail. Harwood floors throughout with a spacious kitchen, upgraded cabinetry, a center island, stainless steel appliances, quartz countertops all overlooking the private courtyard for relaxing or entertaining and grilling. The adjacent dining area is perfect for entertaining guests. The living room has gas fireplace. There is a charming den/office room right at the entry with plantation shutters. The Primary suite has a double vanity bathroom and large tiled shower with glass doors and a large walk-in closet. There also is guest bedroom and bath, separate laundry area/mudroom and 2 car garage round out this wonderful home. Hatherly Rise has a neighborhood Pool & HOA to include Stonebridge Club
Last Agent to Sell the Property
Pinehills Brokerage Services LLC Listed on: 08/14/2024
Townhouse Details
Home Type
- Townhome
Est. Annual Taxes
- $7,651
Year Built
- Built in 2018
Lot Details
- Landscaped Professionally
HOA Fees
- $540 Monthly HOA Fees
Parking
- 2 Car Attached Garage
- Garage Door Opener
- Guest Parking
- Open Parking
- Off-Street Parking
Home Design
- Frame Construction
- Shingle Roof
Interior Spaces
- 1,786 Sq Ft Home
- 1-Story Property
- Crown Molding
- Wainscoting
- Recessed Lighting
- Decorative Lighting
- Insulated Windows
- Sliding Doors
- Living Room with Fireplace
- Den
- Basement
- Exterior Basement Entry
Kitchen
- Range<<rangeHoodToken>>
- <<microwave>>
- Plumbed For Ice Maker
- Dishwasher
- Stainless Steel Appliances
- Kitchen Island
- Solid Surface Countertops
- Disposal
Flooring
- Wood
- Carpet
- Ceramic Tile
Bedrooms and Bathrooms
- 2 Bedrooms
- Walk-In Closet
- 2 Full Bathrooms
- Dual Vanity Sinks in Primary Bathroom
- <<tubWithShowerToken>>
- Separate Shower
- Linen Closet In Bathroom
Laundry
- Laundry on main level
- Dryer
- Washer
Outdoor Features
- Heated Pool
- Deck
- Enclosed patio or porch
- Rain Gutters
Utilities
- Forced Air Heating and Cooling System
- 1 Cooling Zone
- 1 Heating Zone
- Heating System Uses Natural Gas
- 200+ Amp Service
- Private Water Source
- Private Sewer
Listing and Financial Details
- Assessor Parcel Number 5073193
Community Details
Overview
- Association fees include insurance, maintenance structure, road maintenance, ground maintenance, snow removal
- 114 Units
- Hatherly Rise Community
Amenities
- Community Garden
- Shops
Recreation
- Golf Course Community
- Tennis Courts
- Recreation Facilities
- Fitness Center
- Community Pool
- Jogging Path
- Trails
Pet Policy
- Call for details about the types of pets allowed
Similar Homes in Plymouth, MA
Home Values in the Area
Average Home Value in this Area
Property History
| Date | Event | Price | Change | Sq Ft Price |
|---|---|---|---|---|
| 11/08/2024 11/08/24 | Sold | $745,000 | 0.0% | $417 / Sq Ft |
| 08/20/2024 08/20/24 | Pending | -- | -- | -- |
| 08/14/2024 08/14/24 | For Sale | $745,000 | -- | $417 / Sq Ft |
Tax History Compared to Growth
Agents Affiliated with this Home
-
Pinehills Resale Team
P
Seller's Agent in 2024
Pinehills Resale Team
Pinehills Brokerage Services LLC
(508) 209-2000
443 in this area
445 Total Sales
Map
Source: MLS Property Information Network (MLS PIN)
MLS Number: 73277632
- 20 Hatherly Rise Unit 20
- 3 Hatherly Rise Unit 3
- 39 Hatherly Rise Unit 39
- 34 Outlook E Unit 34
- 65 Outlook E Unit 65
- 55 Outlook Rd E Unit 55
- 52 Woody Nook
- 68 Woody Nook
- 51 Tinker's Bluff Unit 51
- 69 Woody Nook
- 21 Snapping Bow
- 16 Walking Stick
- 12 Skipping Stone
- 30 Muirfield Unit 30
- 17 Aberdeen Unit 17
- 9 Aberdeen
- 7 Aberdeen
- 221 Beaver Dam Rd
- 221 Beaver Dam Rd Unit 1
- 7 Muirfield Unit 7
