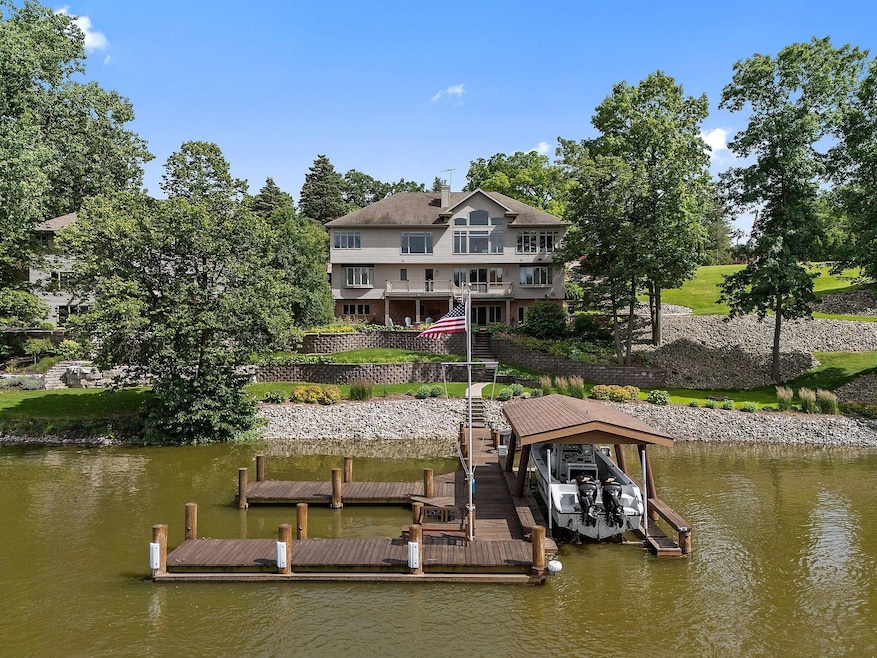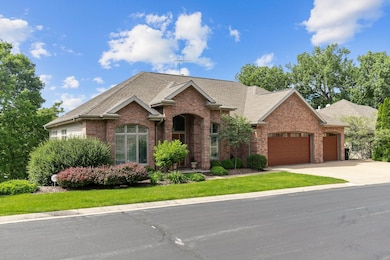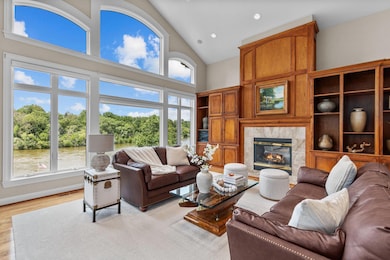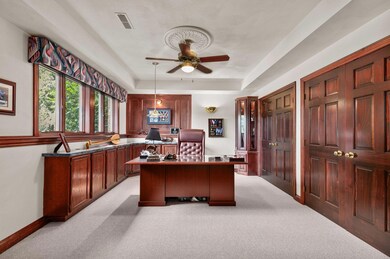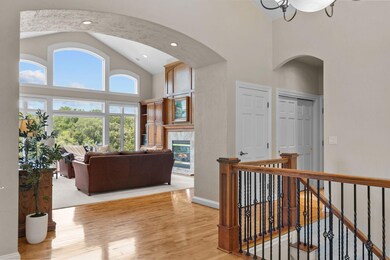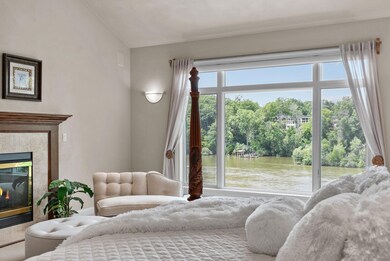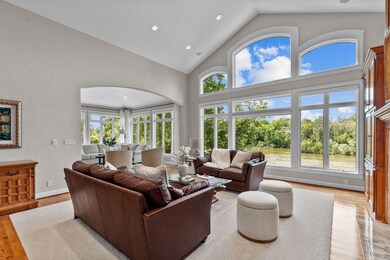
94 Hidden Acres Ct Appleton, WI 54915
Valley Fair NeighborhoodEstimated payment $10,666/month
Highlights
- Water Views
- Open Floorplan
- Vaulted Ceiling
- Boat Slip
- Property is near public transit
- Raised Ranch Architecture
About This Home
Set on over half an acre with breathtaking views of the Fox River, this magnificent home offers 3 expansive levels, each providing a serene waterview and outdoor access. Every floor is thoughtfully designed to maximize the panoramic scenery, ensuring that the tranquil waters are a constant backdrop to your daily life. Step into the home office and bask in the serene setting that fuels productivity. Fitness enthusiasts will revel in the convenience of a private home gym, perfect for staying active with a view. The luxury living experience extends to the great outdoors, where a private boat dock invites you to cruise the Fox River from the comfort of your backyard.
Listing Agent
Berkshire Hathaway HomeServices Metro Realty License #89730-94 Listed on: 05/23/2025

Home Details
Home Type
- Single Family
Est. Annual Taxes
- $15,002
Lot Details
- 0.27 Acre Lot
- Cul-De-Sac
- Sprinkler System
- 314 122205
Parking
- 3 Car Attached Garage
- Heated Garage
- Garage Door Opener
- Driveway
Home Design
- Raised Ranch Architecture
- Tri-Level Property
- Brick Exterior Construction
- Poured Concrete
- Vinyl Siding
Interior Spaces
- Open Floorplan
- Wet Bar
- Vaulted Ceiling
- Water Views
Kitchen
- <<OvenToken>>
- Cooktop<<rangeHoodToken>>
- <<microwave>>
- Dishwasher
- Kitchen Island
- Disposal
Bedrooms and Bathrooms
- 4 Bedrooms
- Main Floor Bedroom
- Walk-In Closet
Laundry
- Dryer
- Washer
Finished Basement
- Walk-Out Basement
- Basement Fills Entire Space Under The House
- Sump Pump
- Finished Basement Bathroom
- Crawl Space
- Basement Windows
Accessible Home Design
- Grab Bar In Bathroom
- Level Entry For Accessibility
- Ramp on the garage level
- Accessible Ramps
Utilities
- Forced Air Zoned Heating and Cooling System
- Heating System Uses Natural Gas
- High Speed Internet
Additional Features
- Boat Slip
- Property is near public transit
Listing and Financial Details
- Exclusions: Sellers personal property
- Assessor Parcel Number 314122206
Map
Home Values in the Area
Average Home Value in this Area
Tax History
| Year | Tax Paid | Tax Assessment Tax Assessment Total Assessment is a certain percentage of the fair market value that is determined by local assessors to be the total taxable value of land and additions on the property. | Land | Improvement |
|---|---|---|---|---|
| 2023 | $15,827 | $991,000 | $103,200 | $887,800 |
| 2022 | $13,749 | $640,400 | $91,100 | $549,300 |
| 2021 | $13,147 | $640,400 | $91,100 | $549,300 |
| 2020 | $12,945 | $640,400 | $91,100 | $549,300 |
| 2019 | $12,640 | $640,400 | $91,100 | $549,300 |
| 2018 | $13,151 | $583,800 | $85,400 | $498,400 |
| 2017 | $12,953 | $583,800 | $85,400 | $498,400 |
| 2016 | $12,764 | $583,800 | $85,400 | $498,400 |
| 2015 | $12,931 | $583,800 | $85,400 | $498,400 |
| 2014 | $12,831 | $583,800 | $85,400 | $498,400 |
| 2013 | $13,278 | $603,000 | $86,300 | $516,700 |
Property History
| Date | Event | Price | Change | Sq Ft Price |
|---|---|---|---|---|
| 05/21/2025 05/21/25 | For Sale | $1,700,000 | -- | $267 / Sq Ft |
Purchase History
| Date | Type | Sale Price | Title Company |
|---|---|---|---|
| Warranty Deed | $4,000 | -- |
Mortgage History
| Date | Status | Loan Amount | Loan Type |
|---|---|---|---|
| Open | $399,000 | Credit Line Revolving |
Similar Homes in Appleton, WI
Source: Metro MLS
MLS Number: 1919203
APN: 31-4-1222-06
- 0 Hidden Acres Unit 50287165
- 10 Embrey Ct
- 2208 Gmeiner Rd
- 1225 W Cedar St
- 1120 Red Oak Ln
- 2407 Barbara Ave
- 2433 Carleton Ave
- 1424 S Alicia Dr
- 1824 W Reid Dr
- 1614 Stanton Cir
- 1434 Alcan Dr
- 1699 Alcan Dr Unit 214
- 711 S Mason St
- 914 W 4th St
- 206 Royal Ct Unit 12
- 1027 W 5th St
- 1728 S Seminole Rd
- 500 S Pierce Ave
- 1208 W 8th St
- 210 S Summit St
- 1500 Palisades Dr Unit ID1061611P
- 111 River Dr Unit ID1061636P
- 1315 S Alicia Dr Unit ID1061626P
- 1237 S Outagamie St Unit ID1061637P
- 2112 Southwood Dr
- 507 W Seymour St Unit ID1061645P
- 2010-2030 Regency Ct
- 2410 Wilson Ct
- 410 Schindler Place
- 2620 Forest View Ct
- 213-218 Royal Ct
- 515-535 W Schindler Place
- 1201 Bartell Ct
- 628 S Summit St Unit ID1061613P
- 151 W Calumet St
- 300 Schindler Place
- 805 S State St Unit ID1061647P
- 220 Valley Rd
- 1284 Midway Rd Unit Entire4Bedroom
- 609 S State St Unit ID1061651P
