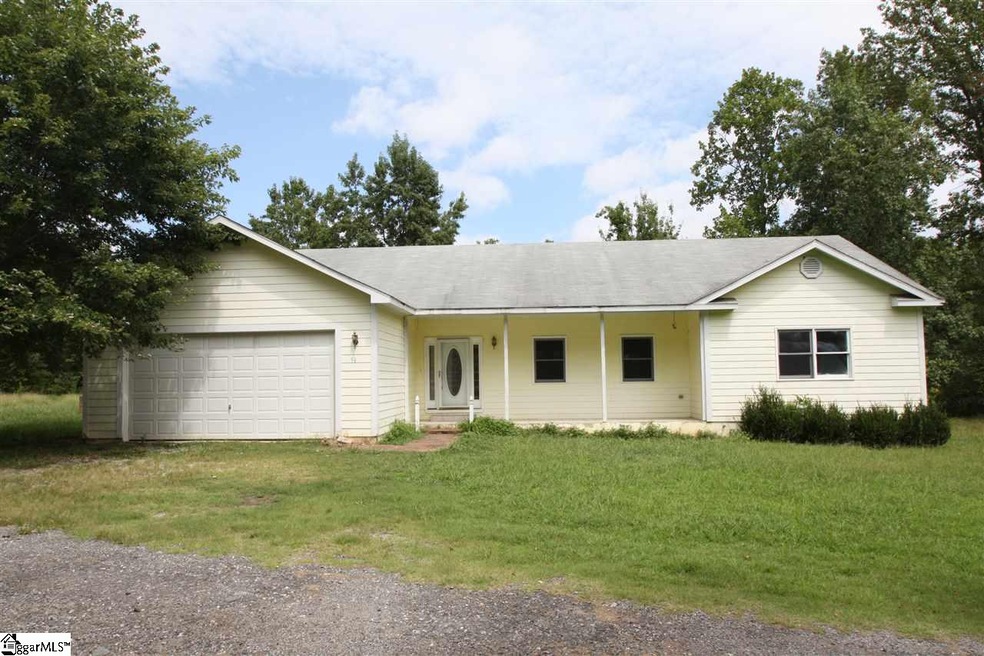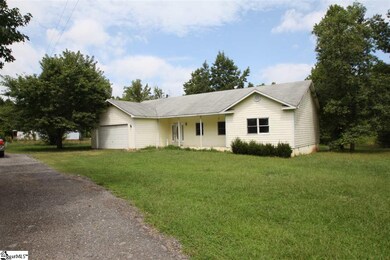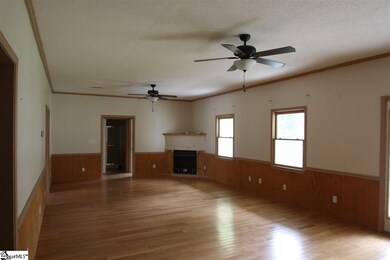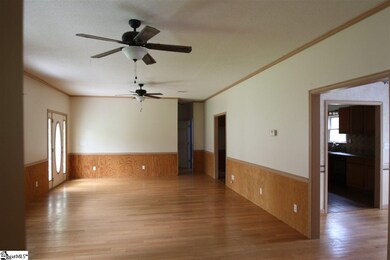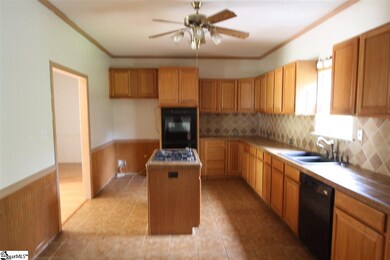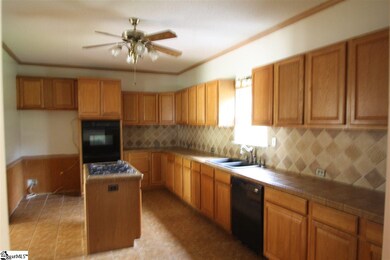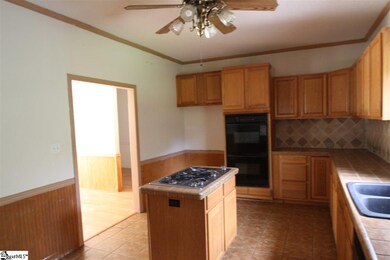
94 Jamestown Ln Columbus, NC 28722
Highlights
- 7.6 Acre Lot
- Deck
- Traditional Architecture
- Open Floorplan
- Wooded Lot
- Wood Flooring
About This Home
As of November 2023SUPER PRIVATE LOCATION! This 3 bedroom, 2 full bath ONE-LEVEL home is conveniently located to shopping, dining, Downtown Landrum (3.5 miles), and I-26 (2 miles). The home is nestled in the woods down a private drive. The 25x6 rocking chair front porch is a great place to enjoy the beautiful Carolina weather. When you walk in the LEAD GLASS FRONT DOOR with SIDE TRANSOMS the first thing you notice is the beautiful hardwood flooring. The main focal point of the living room is the CORNER-SET GAS LOG FIREPLACE. The GOURMET kitchen will delight the family chef with its abundance of honey-toned cabinetry, tons of tile counterspace, DIAGONAL SET TILE BACKSPLASH, sleek black appliances, and the CENTER ISLAND with a gas cooktop. The adjoining dining room features a designer chandelier, French doors to the rear deck, and is open to the living room and kitchen for seamless entertaining. The split bedroom floor plan maximizes privacy. The master bedroom features its own full bath. The master bathroom boasts a single vanity, JETTED TUB, TILE SURROUND SHOWER, tile flooring, and tons of cabinetry. Both secondary bedrooms on the opposite side of the home share a centrally located hall bath that features a single vanity, shower, and tile flooring. Outside you will find an ENOURMOUS REAR DECK to host those family gatherings or weekend cookouts! The yard is large in size for children and animals to play! Currently zoned for Polk County schools. There are 3 mobile homes on this land that convey with 94 Jamestown Lane for no value. HOME SOLD “AS-IS”.
Home Details
Home Type
- Single Family
Est. Annual Taxes
- $2,336
Year Built
- 2004
Lot Details
- 7.6 Acre Lot
- Level Lot
- Wooded Lot
- Few Trees
Parking
- 2 Car Attached Garage
Home Design
- Traditional Architecture
- Composition Roof
Interior Spaces
- 2,100 Sq Ft Home
- 2,000-2,199 Sq Ft Home
- 1-Story Property
- Open Floorplan
- Popcorn or blown ceiling
- Ceiling Fan
- Gas Log Fireplace
- Thermal Windows
- Living Room
- Dining Room
- Crawl Space
Kitchen
- Built-In Oven
- Electric Oven
- Gas Cooktop
- Dishwasher
- Laminate Countertops
Flooring
- Wood
- Carpet
- Ceramic Tile
Bedrooms and Bathrooms
- 3 Main Level Bedrooms
- Walk-In Closet
- 2 Full Bathrooms
- Jetted Tub in Primary Bathroom
- Hydromassage or Jetted Bathtub
- Separate Shower
Laundry
- Laundry Room
- Laundry on main level
Home Security
- Storm Doors
- Fire and Smoke Detector
Outdoor Features
- Deck
- Front Porch
Utilities
- Central Air
- Heating Available
- Well
- Electric Water Heater
- Septic Tank
Listing and Financial Details
- Foreclosure
Ownership History
Purchase Details
Home Financials for this Owner
Home Financials are based on the most recent Mortgage that was taken out on this home.Purchase Details
Home Financials for this Owner
Home Financials are based on the most recent Mortgage that was taken out on this home.Purchase Details
Home Financials for this Owner
Home Financials are based on the most recent Mortgage that was taken out on this home.Purchase Details
Map
Similar Home in Columbus, NC
Home Values in the Area
Average Home Value in this Area
Purchase History
| Date | Type | Sale Price | Title Company |
|---|---|---|---|
| Warranty Deed | $750,000 | None Listed On Document | |
| Warranty Deed | $600,000 | Mcfarland And Mcfarland Pllc | |
| Warranty Deed | $405,000 | None Available | |
| Deed | -- | -- |
Mortgage History
| Date | Status | Loan Amount | Loan Type |
|---|---|---|---|
| Open | $600,000 | New Conventional | |
| Previous Owner | $570,000 | New Conventional | |
| Previous Owner | $384,750 | New Conventional | |
| Previous Owner | $188,000 | New Conventional | |
| Previous Owner | $162,000 | Adjustable Rate Mortgage/ARM |
Property History
| Date | Event | Price | Change | Sq Ft Price |
|---|---|---|---|---|
| 11/29/2023 11/29/23 | Sold | $750,000 | 0.0% | $403 / Sq Ft |
| 09/29/2023 09/29/23 | Pending | -- | -- | -- |
| 09/29/2023 09/29/23 | For Sale | $750,000 | +85.2% | $403 / Sq Ft |
| 09/22/2020 09/22/20 | Sold | $405,000 | -5.6% | $207 / Sq Ft |
| 07/12/2020 07/12/20 | Pending | -- | -- | -- |
| 01/29/2020 01/29/20 | For Sale | $429,000 | +148.7% | $219 / Sq Ft |
| 06/26/2018 06/26/18 | Sold | $172,500 | -15.9% | $86 / Sq Ft |
| 08/30/2017 08/30/17 | For Sale | $205,000 | -- | $103 / Sq Ft |
Tax History
| Year | Tax Paid | Tax Assessment Tax Assessment Total Assessment is a certain percentage of the fair market value that is determined by local assessors to be the total taxable value of land and additions on the property. | Land | Improvement |
|---|---|---|---|---|
| 2024 | $2,528 | $387,922 | $90,400 | $297,522 |
| 2023 | $2,470 | $387,922 | $90,400 | $297,522 |
| 2022 | $2,399 | $387,922 | $90,400 | $297,522 |
| 2021 | $2,399 | $387,922 | $90,400 | $297,522 |
| 2020 | $1,781 | $266,962 | $48,600 | $218,362 |
| 2019 | $1,781 | $266,962 | $48,600 | $218,362 |
| 2018 | $1,325 | $213,605 | $48,600 | $165,005 |
| 2017 | $1,325 | $239,065 | $61,000 | $178,065 |
| 2016 | $1,458 | $239,065 | $61,000 | $178,065 |
| 2015 | $1,399 | $0 | $0 | $0 |
| 2014 | $1,399 | $0 | $0 | $0 |
| 2013 | -- | $0 | $0 | $0 |
Source: Greater Greenville Association of REALTORS®
MLS Number: 1351474
APN: P88-169
- 94 Jamestown Ln
- 2409 Golf Course Rd
- 705 Hooper Creek Rd
- 98 Fox Trail
- 00 Landrum Rd
- 354 Jasmine Ln
- 0 Club Rd Unit 22796684
- 0 Club Rd Unit 321070
- 0 Jackson Grove S
- 451 Pacolet Pond Ln
- 835 Jackson Grove Rd
- 735 Jackson Grove Rd
- 205 Arlys Ln
- 900 Fairview Farms Rd
- 315 Earles Fort Rd
- 2921 N Pacolet Rd
- 650 Golf Course Rd
- 704 Hawks Landing Dr
- 0 N 14 Hwy
- 132 Green Meadows Ln
