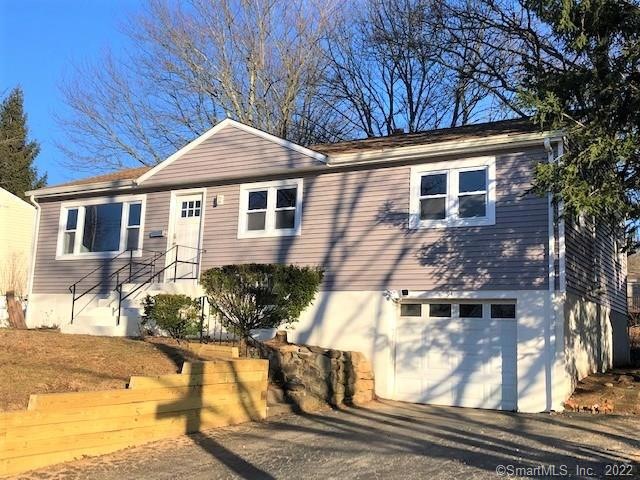
94 Jessie Dr West Haven, CT 06516
West Shore NeighborhoodHighlights
- Ranch Style House
- No HOA
- Wood Siding
- Attic
- Central Air
About This Home
As of March 2020This newly remodeled 3 bedroom ranch has been beautifully updated to fit your every need! The open airy concept welcomes plenty of natural light and is perfect for entertaining family and friends. Inside features hardwood floors throughout the house, a tastefully enlarged kitchen offering plenty of counter space, a center island, new cabinets, new granite counter tops and new stainless steel appliances! Updates don't stop there...The windows have been replaced to be more energy efficient, central air unit and furnace are brand new, and the completely renovated bathroom offers a nice tile floor. The three nicely sized bedrooms with new closet doors, accommodate any future need you may have. The full basement offers plenty of storage space and the large backyard is perfect for outside entertaining! Don't miss out on this beautiful home, make an appointment to view it today!
Last Agent to Sell the Property
Robin Ungaro
Coldwell Banker Realty License #RES.0800420
Home Details
Home Type
- Single Family
Est. Annual Taxes
- $5,435
Year Built
- Built in 1956
Lot Details
- 8,712 Sq Ft Lot
- Property is zoned RD
Home Design
- Ranch Style House
- Concrete Foundation
- Block Foundation
- Frame Construction
- Asphalt Shingled Roof
- Tile Roof
- Wood Siding
- Tile
Interior Spaces
- 1,104 Sq Ft Home
- Basement Fills Entire Space Under The House
- Attic or Crawl Hatchway Insulated
- Gas Cooktop
- Laundry on lower level
Bedrooms and Bathrooms
- 3 Bedrooms
- 1 Full Bathroom
Parking
- 1 Car Garage
- Basement Garage
- Tuck Under Garage
Schools
- Bailey Middle School
- West Haven High School
Utilities
- Central Air
- Heating System Uses Natural Gas
Community Details
- No Home Owners Association
Ownership History
Purchase Details
Home Financials for this Owner
Home Financials are based on the most recent Mortgage that was taken out on this home.Purchase Details
Home Financials for this Owner
Home Financials are based on the most recent Mortgage that was taken out on this home.Purchase Details
Home Financials for this Owner
Home Financials are based on the most recent Mortgage that was taken out on this home.Map
Similar Homes in West Haven, CT
Home Values in the Area
Average Home Value in this Area
Purchase History
| Date | Type | Sale Price | Title Company |
|---|---|---|---|
| Warranty Deed | $248,500 | None Available | |
| Warranty Deed | $248,500 | None Available | |
| Guardian Deed | $120,000 | -- | |
| Guardian Deed | $120,000 | -- | |
| Executors Deed | $169,900 | -- | |
| Executors Deed | $169,900 | -- |
Mortgage History
| Date | Status | Loan Amount | Loan Type |
|---|---|---|---|
| Previous Owner | $157,250 | No Value Available | |
| Previous Owner | $159,900 | Purchase Money Mortgage |
Property History
| Date | Event | Price | Change | Sq Ft Price |
|---|---|---|---|---|
| 03/30/2020 03/30/20 | Sold | $248,500 | -0.2% | $225 / Sq Ft |
| 02/28/2020 02/28/20 | Pending | -- | -- | -- |
| 02/17/2020 02/17/20 | For Sale | $249,000 | +107.5% | $226 / Sq Ft |
| 01/23/2019 01/23/19 | Sold | $120,000 | -17.2% | $109 / Sq Ft |
| 10/24/2018 10/24/18 | Pending | -- | -- | -- |
| 07/25/2018 07/25/18 | For Sale | $145,000 | 0.0% | $131 / Sq Ft |
| 04/03/2018 04/03/18 | Pending | -- | -- | -- |
| 10/04/2017 10/04/17 | For Sale | $145,000 | +20.8% | $131 / Sq Ft |
| 07/31/2017 07/31/17 | Off Market | $120,000 | -- | -- |
| 05/22/2017 05/22/17 | Price Changed | $145,000 | +3.6% | $131 / Sq Ft |
| 12/20/2016 12/20/16 | For Sale | $139,900 | 0.0% | $127 / Sq Ft |
| 12/19/2016 12/19/16 | Pending | -- | -- | -- |
| 11/18/2016 11/18/16 | For Sale | $139,900 | -- | $127 / Sq Ft |
Tax History
| Year | Tax Paid | Tax Assessment Tax Assessment Total Assessment is a certain percentage of the fair market value that is determined by local assessors to be the total taxable value of land and additions on the property. | Land | Improvement |
|---|---|---|---|---|
| 2024 | $7,348 | $156,800 | $59,990 | $96,810 |
| 2023 | $7,072 | $156,800 | $59,990 | $96,810 |
| 2022 | $6,945 | $156,800 | $59,990 | $96,810 |
| 2021 | $6,945 | $156,800 | $59,990 | $96,810 |
| 2020 | $5,727 | $117,810 | $55,160 | $62,650 |
| 2019 | $5,435 | $115,500 | $55,160 | $60,340 |
| 2018 | $5,358 | $115,500 | $55,160 | $60,340 |
| 2017 | $5,214 | $115,500 | $55,160 | $60,340 |
| 2016 | $5,156 | $115,500 | $55,160 | $60,340 |
| 2015 | $5,011 | $125,650 | $59,290 | $66,360 |
| 2014 | $5,011 | $125,650 | $59,290 | $66,360 |
Source: SmartMLS
MLS Number: 170267294
APN: WHAV-000009-000030
- 11 Botte Dr
- 6 Apple Tree Terrace
- 148 Central Ave
- 271 Jones Hill Rd
- 132 Hillside Ave
- 239 Bellevue Ave
- 39 Rockefeller Ave
- 49 Hillside Ave
- 27 Aircraft Rd
- 67 Pauline Ave
- 116 Milton Ave
- 300 Country Hill Dr
- 13 Grand St
- 80 Island Ln
- 69 Tyler St
- 51 Easy Rudder Ln
- 87 Seaview Ave
- 96 Harding Ave
- 63 Contact Dr
- 116 Aimes Dr
