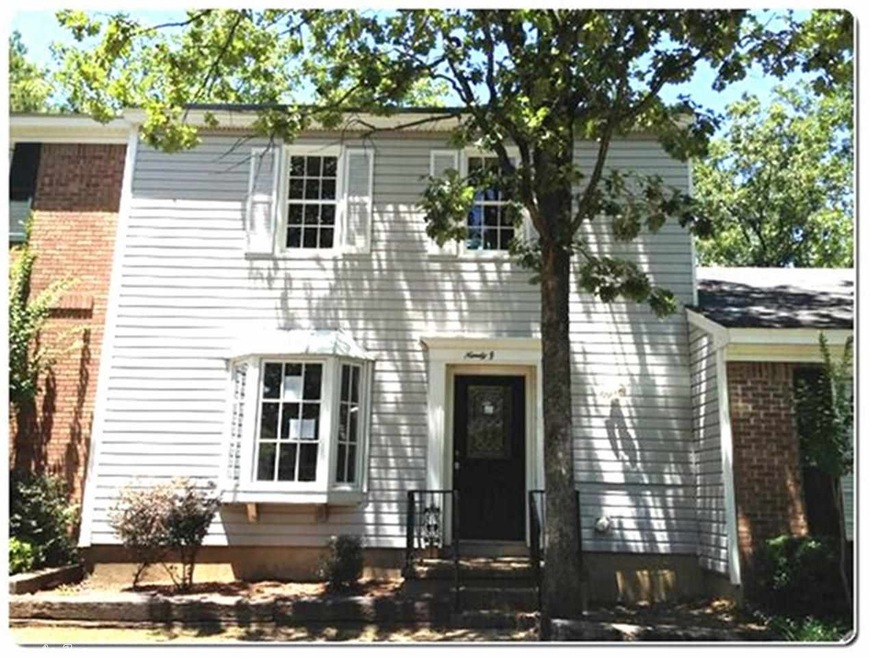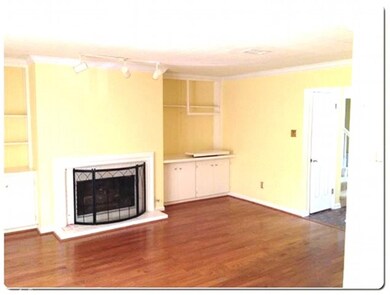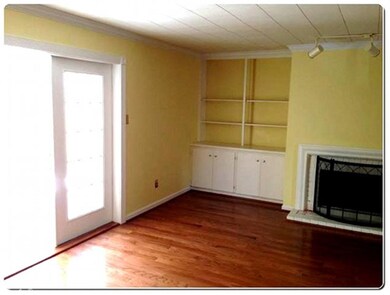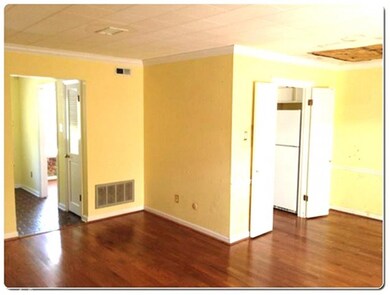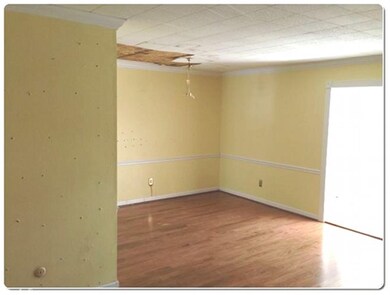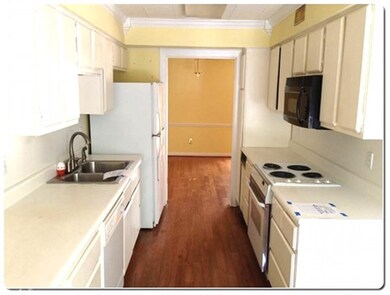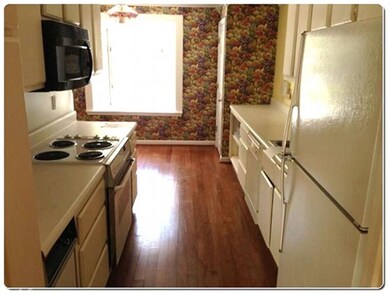
94 Kingsbridge Way Little Rock, AR 72212
Pleasant Valley NeighborhoodHighlights
- Clubhouse
- Whirlpool Bathtub
- Community Pool
- Traditional Architecture
- Sun or Florida Room
- Tennis Courts
About This Home
As of May 2016Nice 2 BR, 2.5 BA Townhouse in Kingsbridge! Spacious living room with fireplace. Sunroom with sky lights. Jacuzzi! HUD Owned property For Sale. For information on bidding, Earnest Money procedures and more, visit: www.HUDHomestore.com. Please refer to HUDHomeStore.com for the most recent bidding period details and information on this property. Property is Sold “AS IS”. All Offers are to be submitted electronically at: www.HUDHomeStore.com. (SEE AGENT CONFIDENTIAL REMARKS FOR FURTHER INSTRUCTIONS).
Property Details
Home Type
- Condominium
Est. Annual Taxes
- $1,340
Year Built
- Built in 1980
HOA Fees
- $180 Monthly HOA Fees
Home Design
- Traditional Architecture
- Slab Foundation
- Frame Construction
- Composition Roof
- Metal Siding
Interior Spaces
- 1,372 Sq Ft Home
- 2-Story Property
- Ceiling Fan
- Wood Burning Fireplace
- Gas Log Fireplace
- Insulated Windows
- Insulated Doors
- Combination Dining and Living Room
- Sun or Florida Room
Kitchen
- Eat-In Kitchen
- Electric Range
- Stove
- Microwave
- Dishwasher
- Trash Compactor
- Disposal
Flooring
- Carpet
- Laminate
- Tile
Bedrooms and Bathrooms
- 2 Bedrooms
- Walk-In Closet
- Whirlpool Bathtub
Laundry
- Laundry Room
- Washer Hookup
Home Security
- Home Security System
- Termite Clearance
Parking
- 2 Car Garage
- Parking Pad
- Assigned Parking
Outdoor Features
- Porch
Utilities
- Central Heating and Cooling System
- Electric Water Heater
Community Details
Overview
- Other Mandatory Fees
- On-Site Maintenance
Recreation
- Tennis Courts
- Community Pool
Additional Features
- Clubhouse
- Fire and Smoke Detector
Ownership History
Purchase Details
Home Financials for this Owner
Home Financials are based on the most recent Mortgage that was taken out on this home.Purchase Details
Home Financials for this Owner
Home Financials are based on the most recent Mortgage that was taken out on this home.Purchase Details
Purchase Details
Purchase Details
Home Financials for this Owner
Home Financials are based on the most recent Mortgage that was taken out on this home.Similar Homes in Little Rock, AR
Home Values in the Area
Average Home Value in this Area
Purchase History
| Date | Type | Sale Price | Title Company |
|---|---|---|---|
| Warranty Deed | $122,000 | Pulaski County Title | |
| Special Warranty Deed | -- | None Available | |
| Special Warranty Deed | -- | None Available | |
| Trustee Deed | $116,426 | None Available | |
| Quit Claim Deed | -- | -- |
Mortgage History
| Date | Status | Loan Amount | Loan Type |
|---|---|---|---|
| Previous Owner | $88,500 | New Conventional | |
| Previous Owner | $111,142 | FHA | |
| Previous Owner | $105,000 | Unknown | |
| Previous Owner | $68,000 | Purchase Money Mortgage |
Property History
| Date | Event | Price | Change | Sq Ft Price |
|---|---|---|---|---|
| 05/13/2016 05/13/16 | Sold | $122,000 | -6.1% | $88 / Sq Ft |
| 04/13/2016 04/13/16 | Pending | -- | -- | -- |
| 01/12/2016 01/12/16 | For Sale | $129,900 | +73.2% | $94 / Sq Ft |
| 09/09/2013 09/09/13 | Sold | $75,001 | 0.0% | $55 / Sq Ft |
| 08/10/2013 08/10/13 | Pending | -- | -- | -- |
| 07/13/2013 07/13/13 | For Sale | $75,000 | -- | $55 / Sq Ft |
Tax History Compared to Growth
Tax History
| Year | Tax Paid | Tax Assessment Tax Assessment Total Assessment is a certain percentage of the fair market value that is determined by local assessors to be the total taxable value of land and additions on the property. | Land | Improvement |
|---|---|---|---|---|
| 2023 | $2,028 | $28,976 | $0 | $28,976 |
| 2022 | $2,028 | $28,976 | $0 | $28,976 |
| 2021 | $1,895 | $26,880 | $0 | $26,880 |
| 2020 | $1,882 | $26,880 | $0 | $26,880 |
| 2019 | $1,882 | $26,880 | $0 | $26,880 |
| 2018 | $1,882 | $26,880 | $0 | $26,880 |
| 2017 | $1,882 | $26,880 | $0 | $26,880 |
| 2016 | $1,338 | $24,110 | $0 | $24,110 |
| 2015 | $1,690 | $24,110 | $0 | $24,110 |
| 2014 | $1,690 | $0 | $0 | $0 |
Agents Affiliated with this Home
-
J
Seller's Agent in 2016
Judy Nelsen
Adkins & Associates Real Estate
(501) 580-5839
1 in this area
47 Total Sales
-
B
Buyer's Agent in 2016
Becky Bien
Crye-Leike
-

Seller's Agent in 2013
Steven Blackwood
Blackwood Team
(501) 920-8110
6 Total Sales
Map
Source: Cooperative Arkansas REALTORS® MLS
MLS Number: 10356943
APN: 43L-080-00-094-00
- 99 Kingsbridge Way
- 49 Kingsbridge Way
- 55 Kingspark Rd
- 2704 Wentwood Valley Dr
- 10613 Brazos Valley Ln
- 21 Colony Rd
- 10712 Yosemite Valley Dr
- 263 Pleasant Valley Dr
- 2318 Breckenridge Dr
- 10819 Yosemite Valley Dr
- 4 Woodstock Ct
- 3118 Breckenridge Dr
- 3320 Breckenridge Dr
- 2416 Shenandoah Valley Dr
- 2908 Breckenridge Dr
- 62 Cimarron Valley Dr
- 405 Cambridge Place Dr
- 2418 Grist Mill Rd
- 518 Cambridge Place Dr
- 520 Cambridge Place Dr
