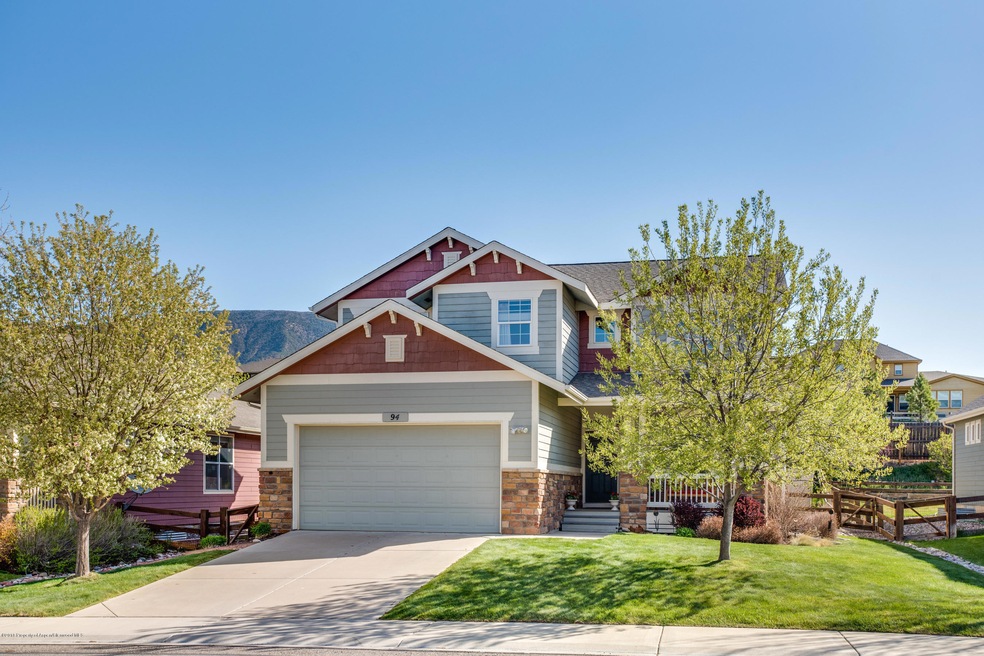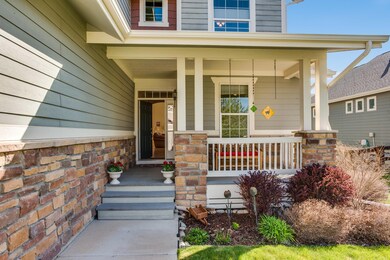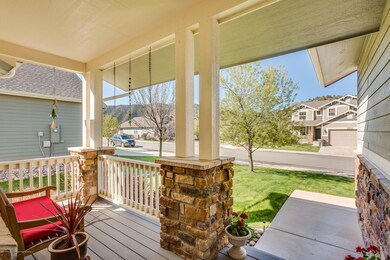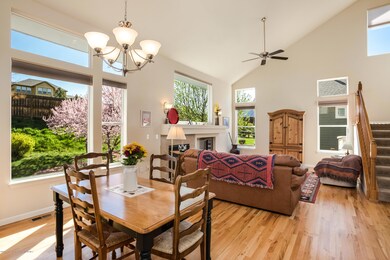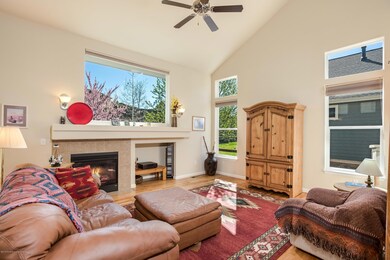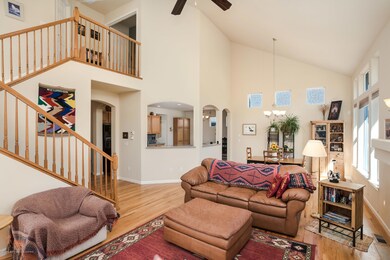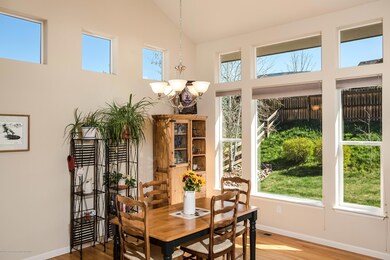
94 Kit Carson Peak Ct New Castle, CO 81647
New Castle NeighborhoodHighlights
- Green Building
- Views
- Resident Manager or Management On Site
- Cul-De-Sac
- Patio
- Laundry Room
About This Home
As of March 2022LIGHT AND BRIGHT . . . Walls of windows with tons of natural lighting. Spacious open floor plan features hardwood floors and fireplace. Upgraded kitchen is the heart of the home with Corian countertops, center island, tile backsplash and breakfast nook. Oversized master bedroom suite features huge walk in closet, bathroom includes separated double sinks, large walk-in shower, and soaking tub. Unfinished basement, approximately 1,159 St. Ft., is plumbed for a bathroom, great for storage or additional rooms could be finished.
Last Agent to Sell the Property
Vicki Lee Green Realtors LLC Brokerage Phone: (970) 945-1010 License #EA1320604 Listed on: 04/30/2018
Home Details
Home Type
- Single Family
Est. Annual Taxes
- $1,634
Year Built
- Built in 2007
Lot Details
- 7,626 Sq Ft Lot
- Cul-De-Sac
- South Facing Home
- Fenced
- Sprinkler System
- Landscaped with Trees
- Property is in excellent condition
- Property is zoned PUD
Parking
- 2 Car Garage
Home Design
- Frame Construction
- Composition Roof
- Composition Shingle Roof
- Wood Siding
- Stone Siding
Interior Spaces
- 2,025 Sq Ft Home
- 3-Story Property
- Gas Fireplace
- Unfinished Basement
- Crawl Space
- Property Views
Kitchen
- Range
- Microwave
- Dishwasher
Bedrooms and Bathrooms
- 3 Bedrooms
- 3 Full Bathrooms
Laundry
- Laundry Room
- Dryer
- Washer
Utilities
- Forced Air Heating and Cooling System
- Heating System Uses Natural Gas
- Water Rights Not Included
Additional Features
- Green Building
- Patio
- Mineral Rights Excluded
Listing and Financial Details
- Assessor Parcel Number 212331162006
Community Details
Overview
- Property has a Home Owners Association
- Association fees include management, sewer, ground maintenance
- Castle Valley Ranch Subdivision
- On-Site Maintenance
Security
- Resident Manager or Management On Site
Ownership History
Purchase Details
Home Financials for this Owner
Home Financials are based on the most recent Mortgage that was taken out on this home.Purchase Details
Home Financials for this Owner
Home Financials are based on the most recent Mortgage that was taken out on this home.Purchase Details
Home Financials for this Owner
Home Financials are based on the most recent Mortgage that was taken out on this home.Similar Homes in New Castle, CO
Home Values in the Area
Average Home Value in this Area
Purchase History
| Date | Type | Sale Price | Title Company |
|---|---|---|---|
| Special Warranty Deed | $615,000 | Land Title | |
| Warranty Deed | $475,000 | Colorado Western Title | |
| Special Warranty Deed | $479,076 | Land Title Guarantee Company |
Mortgage History
| Date | Status | Loan Amount | Loan Type |
|---|---|---|---|
| Open | $23,778 | New Conventional | |
| Open | $594,474 | FHA | |
| Previous Owner | $360,000 | New Conventional | |
| Previous Owner | $258,000 | New Conventional | |
| Previous Owner | $267,000 | New Conventional | |
| Previous Owner | $268,200 | Unknown | |
| Previous Owner | $264,050 | Purchase Money Mortgage |
Property History
| Date | Event | Price | Change | Sq Ft Price |
|---|---|---|---|---|
| 03/11/2022 03/11/22 | Sold | $615,000 | -1.6% | $193 / Sq Ft |
| 02/10/2022 02/10/22 | Pending | -- | -- | -- |
| 12/07/2021 12/07/21 | For Sale | $625,000 | +31.6% | $196 / Sq Ft |
| 07/20/2018 07/20/18 | Sold | $475,000 | -2.1% | $235 / Sq Ft |
| 06/22/2018 06/22/18 | Pending | -- | -- | -- |
| 04/30/2018 04/30/18 | For Sale | $485,000 | -- | $240 / Sq Ft |
Tax History Compared to Growth
Tax History
| Year | Tax Paid | Tax Assessment Tax Assessment Total Assessment is a certain percentage of the fair market value that is determined by local assessors to be the total taxable value of land and additions on the property. | Land | Improvement |
|---|---|---|---|---|
| 2024 | $2,847 | $41,070 | $8,300 | $32,770 |
| 2023 | $2,847 | $41,070 | $8,300 | $32,770 |
| 2022 | $2,374 | $35,780 | $4,170 | $31,610 |
| 2021 | $2,705 | $36,810 | $4,290 | $32,520 |
| 2020 | $2,194 | $32,580 | $3,930 | $28,650 |
| 2019 | $2,116 | $32,580 | $3,930 | $28,650 |
| 2018 | $1,888 | $28,790 | $3,240 | $25,550 |
| 2017 | $1,634 | $28,790 | $3,240 | $25,550 |
| 2016 | $1,401 | $26,130 | $2,790 | $23,340 |
| 2015 | $1,294 | $26,130 | $2,790 | $23,340 |
| 2014 | $988 | $19,630 | $2,310 | $17,320 |
Agents Affiliated with this Home
-
J
Seller's Agent in 2022
Jay Miller
Berkshire Hathaway HomeServices Real Estate of the Rockies
-
Michelle James

Seller's Agent in 2018
Michelle James
Vicki Lee Green Realtors LLC
(970) 379-4997
72 in this area
194 Total Sales
-
Julian Hardaker

Buyer's Agent in 2018
Julian Hardaker
The Best Way Home Real Estate
(970) 309-5169
22 in this area
145 Total Sales
Map
Source: Aspen Glenwood MLS
MLS Number: 153763
APN: R042935
- 510 S Wildhorse Dr
- 39 Redstone Dr
- 12 Marys Way
- 41 Red Cloud Ct
- 861 Ute Cir
- 572 E Main St
- 152 Blackhawk Dr
- 168 Blackhawk Dr
- 474 Palmetto Dr
- 198 Blackhawk Dr
- 279 Whitehorse Dr
- 316 W Main St
- 249 Whitehorse Dr
- 42 Buckskin Cir
- 37 White Feather Dr
- 117 Spur Dr
- 70 Spur Dr
- 46 Antler Loop
- 41 Whitetail Dr
- 289 Blackhawk Dr
