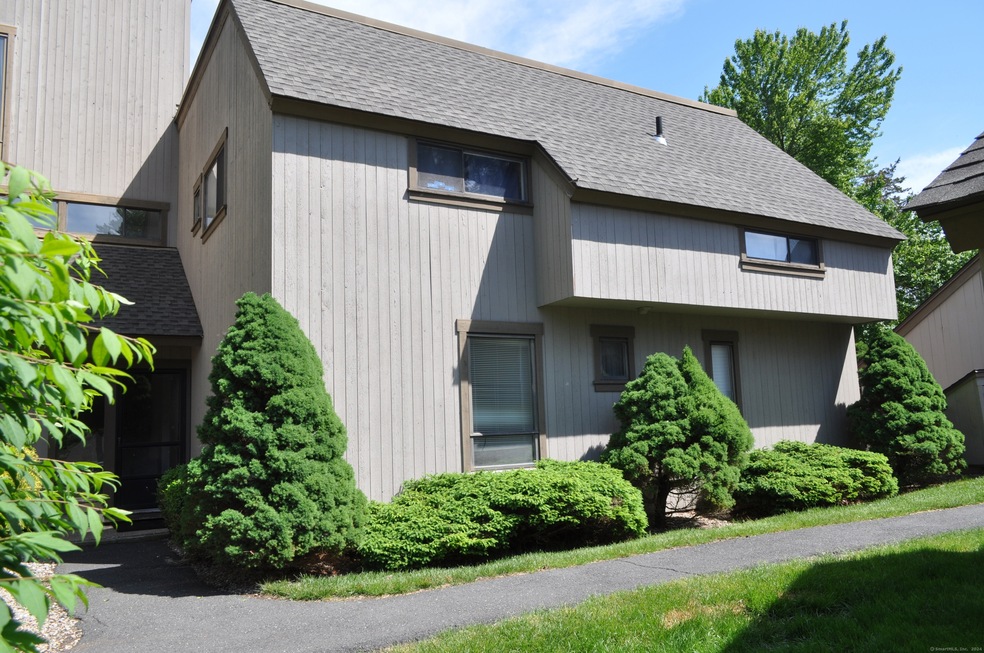
94 Mallard Dr Farmington, CT 06032
Farmington NeighborhoodHighlights
- Golf Course Community
- Heated In Ground Pool
- Ranch Style House
- East Farms School Rated A
- Clubhouse
- 1 Fireplace
About This Home
As of August 2024( Back on market-buyer unable to get mortgage)To settle estate.... One floor living in this 2 bedroom end unit, 2 full baths.( In need of TLC) Lovely fairway views. The private patio is a great spot to hang out and grill. Spacious combination, living/dining with fireplace and pellet stove. While it needs some updates, it has so much potential! Equipped kitchen, close to garage, central air, and all that is offered in Farmington Woods, including security, pools, tennis, pickleball, paddle tennis, wonderful clubhouse with restaurant and pub and available 18 hole golf course. Monthly condo fee includes Infinity cable and internet as well as the $35 restaurant minimum. Quarterly District fee of $505 can be tax deductible.
Last Agent to Sell the Property
Farmington Woods License #REB.0307260 Listed on: 05/28/2024
Property Details
Home Type
- Condominium
Est. Annual Taxes
- $3,062
Year Built
- Built in 1971
HOA Fees
- $488 Monthly HOA Fees
Home Design
- Ranch Style House
- Frame Construction
- Wood Siding
- Vertical Siding
Interior Spaces
- 1,260 Sq Ft Home
- 1 Fireplace
Kitchen
- Oven or Range
- Range Hood
- Dishwasher
- Disposal
Bedrooms and Bathrooms
- 2 Bedrooms
- 2 Full Bathrooms
Laundry
- Laundry on main level
- Dryer
- Washer
Parking
- 1 Car Garage
- Automatic Garage Door Opener
- Guest Parking
- Visitor Parking
Schools
- Union Elementary School
- Farmington High School
Utilities
- Central Air
- Radiant Heating System
- Electric Water Heater
- Cable TV Available
Additional Features
- Patio
- End Unit
- Property is near a golf course
Listing and Financial Details
- Assessor Parcel Number 1981614
Community Details
Overview
- Association fees include club house, tennis, security service, grounds maintenance, trash pickup, snow removal, pest control, road maintenance, insurance
- 1,084 Units
- Property managed by F.W.M.A.
Recreation
- Golf Course Community
- Tennis Courts
- Pickleball Courts
- Community Playground
- Community Pool
Pet Policy
- Pets Allowed
Additional Features
- Clubhouse
- Security Service
Similar Homes in the area
Home Values in the Area
Average Home Value in this Area
Property History
| Date | Event | Price | Change | Sq Ft Price |
|---|---|---|---|---|
| 08/05/2024 08/05/24 | Sold | $245,000 | 0.0% | $194 / Sq Ft |
| 07/26/2024 07/26/24 | Pending | -- | -- | -- |
| 06/26/2024 06/26/24 | For Sale | $244,900 | 0.0% | $194 / Sq Ft |
| 06/15/2024 06/15/24 | Pending | -- | -- | -- |
| 05/28/2024 05/28/24 | For Sale | $244,900 | -- | $194 / Sq Ft |
Tax History Compared to Growth
Agents Affiliated with this Home
-
Brett Eisenlohr

Seller's Agent in 2024
Brett Eisenlohr
Farmington Woods
(860) 978-7184
16 in this area
109 Total Sales
-
Cindy Gaioni

Buyer's Agent in 2024
Cindy Gaioni
KW Legacy Partners
(860) 620-4829
27 in this area
202 Total Sales
Map
Source: SmartMLS
MLS Number: 24020354
APN: FARM R:5275 N:94
- 20 Greenbriar Dr Unit H
- 112 Tunxis Village
- 130 Red Oak Hill Rd
- 142 Tunxis Village
- 11 Paper Chase Dr
- 17 Hidden Oak Dr
- 5 Church St
- 133 Main St
- 9 Carrington Ln
- 29 Great Meadow Ln Unit 29
- 17 Crocus Ln Unit 17
- 55 Great Meadow Ln
- 47 Great Meadow Ln
- 13 Carrington Ln
- 6 Salisbury Way
- 3 Locust Ln
- 788 Farmington Ave Unit 104
- 16 Whitehall Place
- 46 Wellington Dr
- 18 Wellington Dr Unit 18
