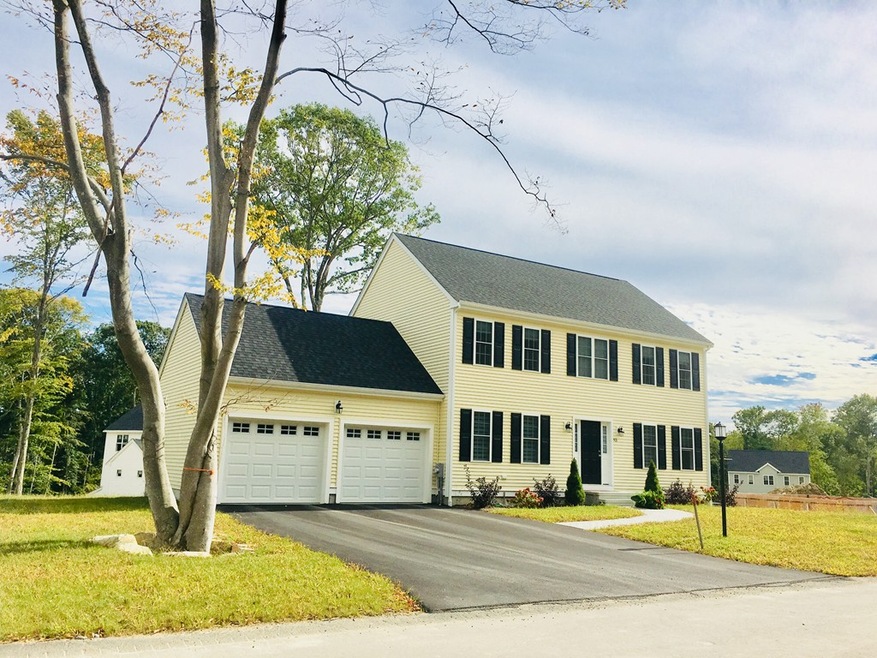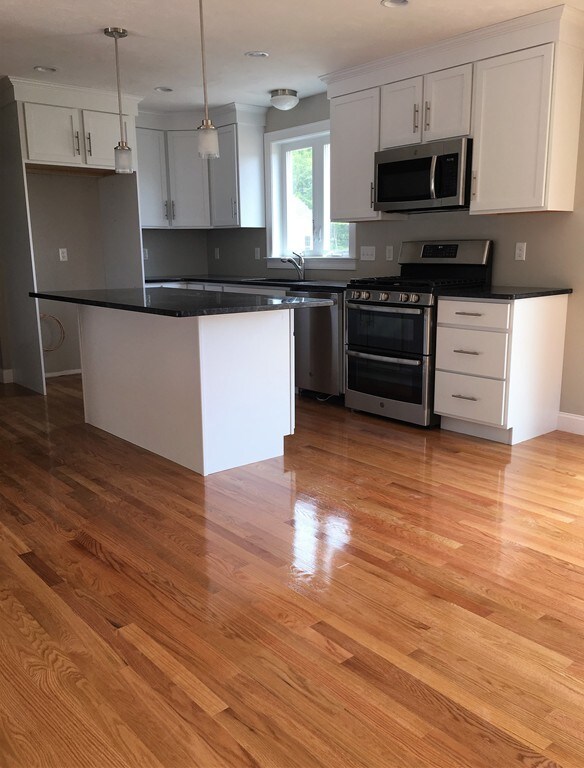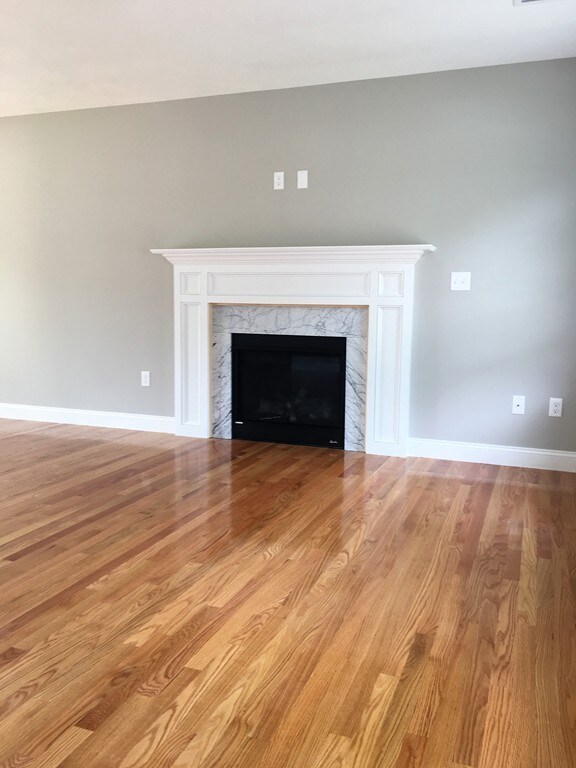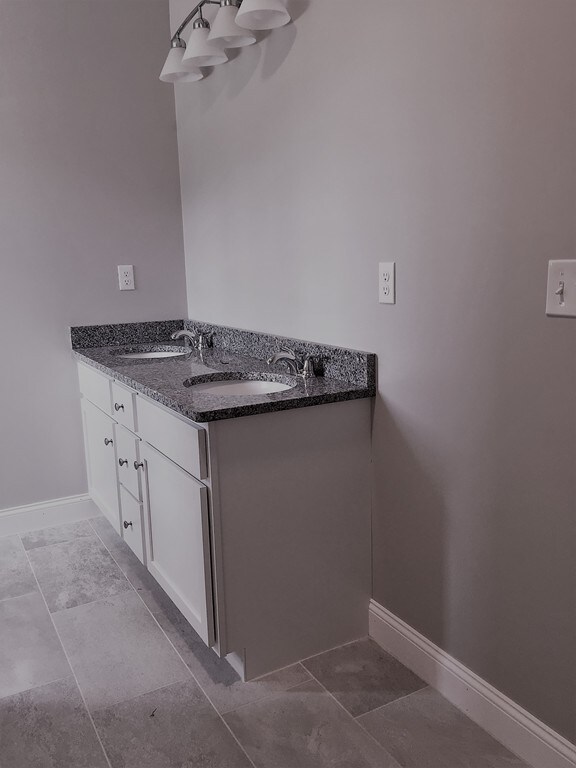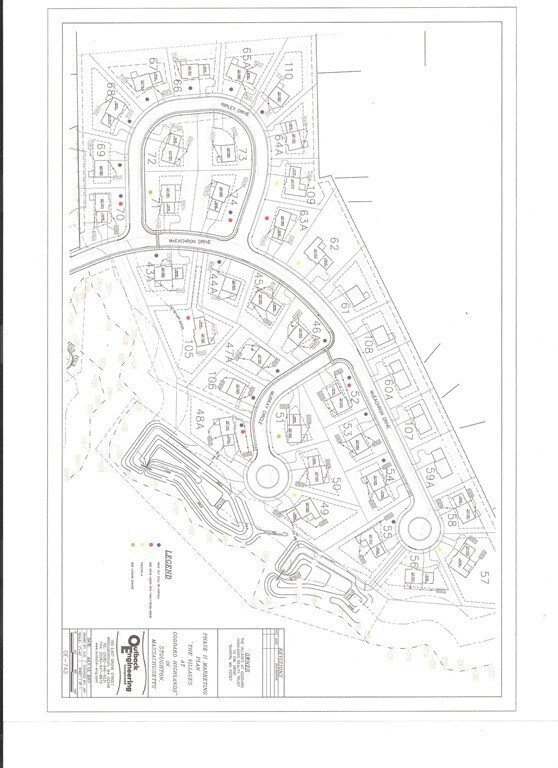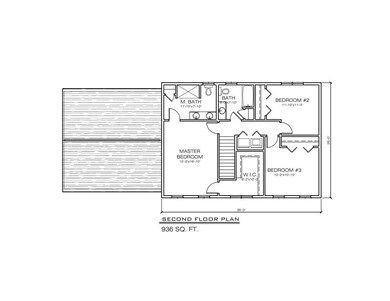
94 McEachron Dr Stoughton, MA 02072
Estimated Value: $756,000 - $841,000
Highlights
- Deck
- Wood Flooring
- Forced Air Heating and Cooling System
About This Home
As of June 2019Introducing Goddard Highlands Subdivision Phase 2 offering 38 lots.Town water and sewer and natural gas. This photo is is a sold home within development This home can be built on this lot. Goddard Highlands offers a unique opportunity for buying a new home in Stoughton.You can select one of our many home plans to find the home design and layout that best suites your lifestyle homes include many of the features and amenities you expect in a quality home. If you are ready for a luxurious new home, now is the time to act. The Seton V house plan offers a open floor plan with a open living room to kitchen and dining room. Convenience of laundry on second floor. The attached garage is 26'x22, Reservation with pre-approval mortgage and non-contingent upon selling a home only.
Home Details
Home Type
- Single Family
Est. Annual Taxes
- $8,770
Year Built
- Built in 2019
Lot Details
- 0.25
HOA Fees
- $80 per month
Parking
- 2 Car Garage
Flooring
- Wood
- Wall to Wall Carpet
- Tile
Outdoor Features
- Deck
- Rain Gutters
Utilities
- Forced Air Heating and Cooling System
- Heating System Uses Gas
- Electric Water Heater
- Cable TV Available
Additional Features
- Basement
Similar Homes in Stoughton, MA
Home Values in the Area
Average Home Value in this Area
Property History
| Date | Event | Price | Change | Sq Ft Price |
|---|---|---|---|---|
| 06/28/2019 06/28/19 | Sold | $550,720 | 0.0% | $294 / Sq Ft |
| 06/20/2019 06/20/19 | Pending | -- | -- | -- |
| 06/20/2019 06/20/19 | For Sale | $550,720 | -- | $294 / Sq Ft |
Tax History Compared to Growth
Tax History
| Year | Tax Paid | Tax Assessment Tax Assessment Total Assessment is a certain percentage of the fair market value that is determined by local assessors to be the total taxable value of land and additions on the property. | Land | Improvement |
|---|---|---|---|---|
| 2025 | $8,770 | $708,400 | $212,700 | $495,700 |
| 2024 | $8,560 | $672,400 | $194,300 | $478,100 |
| 2023 | $8,443 | $623,100 | $177,500 | $445,600 |
| 2022 | $8,173 | $567,200 | $170,800 | $396,400 |
| 2021 | $7,647 | $506,400 | $150,700 | $355,700 |
| 2020 | $4,324 | $290,400 | $150,700 | $139,700 |
| 2019 | $1,901 | $123,900 | $123,900 | $0 |
| 2018 | $868 | $58,600 | $58,600 | $0 |
| 2017 | $833 | $57,500 | $57,500 | $0 |
| 2016 | $847 | $56,600 | $56,600 | $0 |
| 2015 | $773 | $51,100 | $51,100 | $0 |
| 2014 | $746 | $47,400 | $47,400 | $0 |
Agents Affiliated with this Home
-
Robert Gambrazzio
R
Seller's Agent in 2019
Robert Gambrazzio
RKG Realty, Inc.
(508) 863-5958
12 in this area
12 Total Sales
-
Tatiana Diaz

Buyer's Agent in 2019
Tatiana Diaz
William Raveis R.E. & Home Services
(617) 320-1726
17 in this area
63 Total Sales
Map
Source: MLS Property Information Network (MLS PIN)
MLS Number: 72522376
APN: STOU-000061-000106
- 84 Murray Cir
- 119 Esten Rd
- 89 Lucas Dr
- 20 Washington St Unit 1-5
- 0 Atkinson Ave
- 143 Ryan Rd
- 1426 Washington St
- 24 Penniman Cir
- 14 Thompson Ct
- 26 Thompson Ct
- Lot 1 Winterberry Ln
- LOT 4 Winterberry Ln
- Lot 2 Winterberry Ln
- 39 Riverside Terrace
- 15 Cathy Ln
- 31 Riverside Terrace
- 8 Riverside Terrace
- 82 Brickel Rd
- 1161 Pleasant St
- 827 Park St
- 94 McEachron Dr
- 88 McEachron Dr
- 104 McEachron Dr
- 93 McEachron Dr
- 83 McEachron Dr
- 78 McEachron Dr
- 103 McEachron Dr
- 110 McEachron Dr
- 112 McEachron Dr
- 73 McEachron Dr
- 98 Murray Cir
- 226 Daly Drive Extension
- 64 McEachron Dr
- 74 Murray Cir
- 200 Daly Drive Extension
- 240 Daly Drive Extension
- 54 McEachron Dr
- 53 McEachron Dr
- 54 McEachron Dr
- 256 Daly Drive Extension
