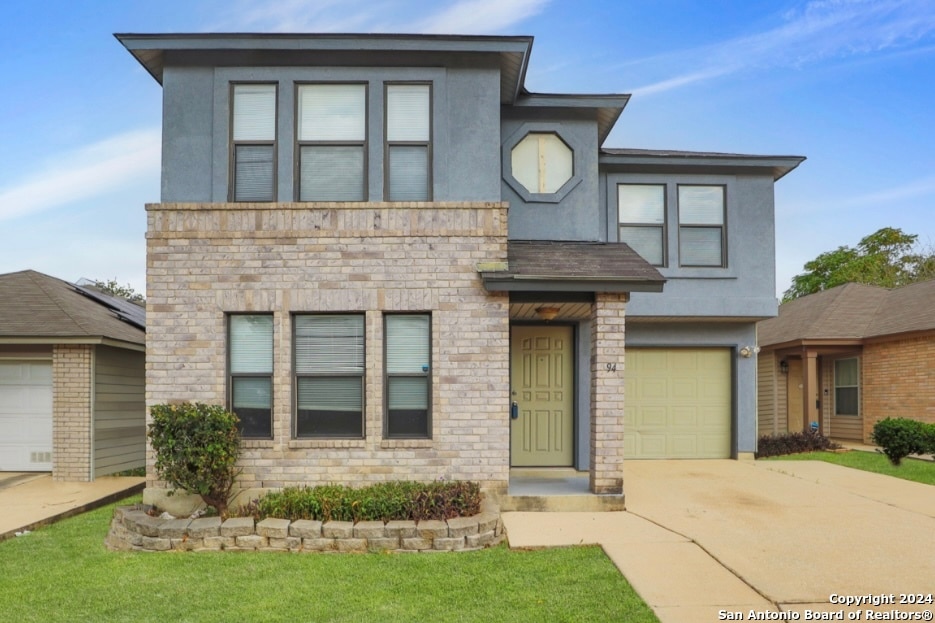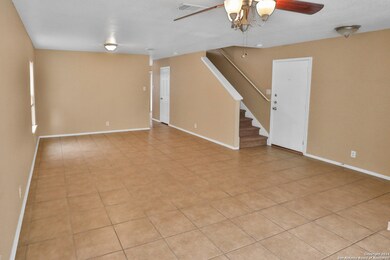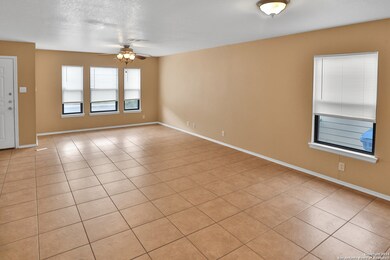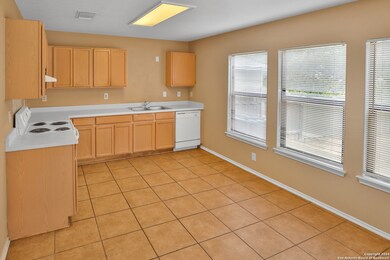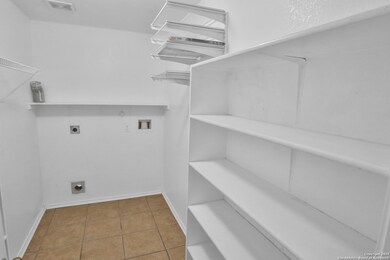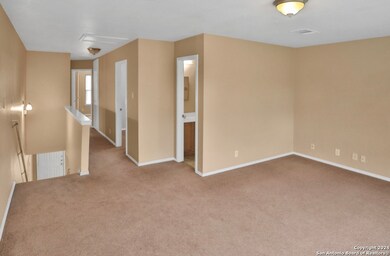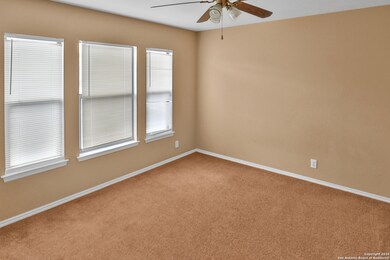
94 McLennan Oak San Antonio, TX 78240
Medical Center NeighborhoodHighlights
- Walk-In Pantry
- Ceramic Tile Flooring
- Combination Dining and Living Room
- Controlled Access
- Central Heating and Cooling System
- Ceiling Fan
About This Home
As of February 2025Don't miss the opportunity to make this home yours. Schedule your tour of this well maintained 3-bedroom, 2.5-bathroom home is move in ready. Provides tall ceilings and plenty of windows throughout that boast plenty of natural sunlight to compliment the open floor plan. The spacious kitchen leading to the back covered patio is sufficient room for entertaining friends and family or a quiet retreat. Enjoy the easy access to entertainment, dining and shopping from the cozy Summerwind gated community in the heart of Medical Center.
Last Agent to Sell the Property
Sandra Flores
JPAR San Antonio Listed on: 11/12/2024
Last Buyer's Agent
Sohail Safi
Levi Rodgers Real Estate Group
Home Details
Home Type
- Single Family
Est. Annual Taxes
- $5,786
Year Built
- Built in 2001
HOA Fees
- $44 Monthly HOA Fees
Parking
- 1 Car Garage
Home Design
- Brick Exterior Construction
- Slab Foundation
- Composition Roof
Interior Spaces
- 1,738 Sq Ft Home
- Property has 2 Levels
- Ceiling Fan
- Window Treatments
- Combination Dining and Living Room
- Washer Hookup
Kitchen
- Walk-In Pantry
- Stove
- Dishwasher
Flooring
- Carpet
- Ceramic Tile
Bedrooms and Bathrooms
- 3 Bedrooms
Schools
- Rhodes Elementary School
- Rudder Middle School
- Marshall High School
Additional Features
- 4,008 Sq Ft Lot
- Central Heating and Cooling System
Listing and Financial Details
- Legal Lot and Block 16 / 2
- Assessor Parcel Number 146850020160
- Seller Concessions Offered
Community Details
Overview
- $300 HOA Transfer Fee
- Summerwind HOA
- Villas At Babcock Subdivision
- Mandatory home owners association
Security
- Controlled Access
Ownership History
Purchase Details
Home Financials for this Owner
Home Financials are based on the most recent Mortgage that was taken out on this home.Purchase Details
Purchase Details
Home Financials for this Owner
Home Financials are based on the most recent Mortgage that was taken out on this home.Purchase Details
Home Financials for this Owner
Home Financials are based on the most recent Mortgage that was taken out on this home.Purchase Details
Home Financials for this Owner
Home Financials are based on the most recent Mortgage that was taken out on this home.Similar Homes in San Antonio, TX
Home Values in the Area
Average Home Value in this Area
Purchase History
| Date | Type | Sale Price | Title Company |
|---|---|---|---|
| Deed | -- | None Listed On Document | |
| Special Warranty Deed | -- | None Available | |
| Interfamily Deed Transfer | -- | None Available | |
| Vendors Lien | -- | Itc Stone Oak | |
| Vendors Lien | -- | -- |
Mortgage History
| Date | Status | Loan Amount | Loan Type |
|---|---|---|---|
| Open | $96,500 | New Conventional | |
| Previous Owner | $142,500 | New Conventional | |
| Previous Owner | $108,750 | New Conventional | |
| Previous Owner | $111,930 | New Conventional | |
| Previous Owner | $105,813 | FHA |
Property History
| Date | Event | Price | Change | Sq Ft Price |
|---|---|---|---|---|
| 02/20/2025 02/20/25 | Sold | -- | -- | -- |
| 02/18/2025 02/18/25 | Pending | -- | -- | -- |
| 12/28/2024 12/28/24 | For Sale | $240,000 | 0.0% | $138 / Sq Ft |
| 12/11/2024 12/11/24 | Pending | -- | -- | -- |
| 11/12/2024 11/12/24 | For Sale | $240,000 | -3.6% | $138 / Sq Ft |
| 07/19/2024 07/19/24 | For Sale | $249,000 | 0.0% | $143 / Sq Ft |
| 06/26/2023 06/26/23 | Rented | $1,799 | 0.0% | -- |
| 06/14/2023 06/14/23 | For Rent | $1,799 | +19.9% | -- |
| 01/04/2017 01/04/17 | Off Market | $1,500 | -- | -- |
| 10/04/2016 10/04/16 | Rented | $1,500 | 0.0% | -- |
| 09/20/2016 09/20/16 | For Rent | $1,500 | 0.0% | -- |
| 09/20/2016 09/20/16 | Rented | $1,500 | -- | -- |
Tax History Compared to Growth
Tax History
| Year | Tax Paid | Tax Assessment Tax Assessment Total Assessment is a certain percentage of the fair market value that is determined by local assessors to be the total taxable value of land and additions on the property. | Land | Improvement |
|---|---|---|---|---|
| 2023 | $5,786 | $263,490 | $60,030 | $203,460 |
| 2022 | $5,877 | $237,400 | $45,470 | $191,930 |
| 2021 | $5,243 | $204,520 | $36,270 | $168,250 |
| 2020 | $4,696 | $180,020 | $26,270 | $153,750 |
| 2019 | $4,695 | $175,260 | $26,270 | $148,990 |
| 2018 | $4,525 | $168,810 | $26,270 | $142,540 |
| 2017 | $4,053 | $150,950 | $26,270 | $124,680 |
| 2016 | $3,953 | $147,220 | $26,270 | $120,950 |
| 2015 | $3,628 | $145,290 | $26,270 | $119,020 |
| 2014 | $3,628 | $134,440 | $0 | $0 |
Agents Affiliated with this Home
-
S
Seller's Agent in 2025
Sandra Flores
JPAR San Antonio
-
S
Buyer's Agent in 2025
Sohail Safi
RE/MAX
-
Kelly Bridges
K
Seller's Agent in 2024
Kelly Bridges
LPT Realty, LLC
(832) 319-4640
2 in this area
10 Total Sales
-
A
Seller's Agent in 2023
Amanda Desormeaux
Real Property Management Alamo
-
D
Buyer's Agent in 2016
Dustin Pyatte
R.J. Trevino Real Estate
Map
Source: San Antonio Board of REALTORS®
MLS Number: 1822771
APN: 14685-002-0160
- 39 Latrobe Post
- 83 Chapel Hill Cir
- 19 Chapel Hill Cir
- 133 Chapel Hill Cir
- 8851 Oakland Rd
- 5911 Eckhert Rd Unit 129
- 5911 Eckhert Rd
- 5021 Kenton Royalle
- 5843 Whitby Rd
- 5843 Whitby Rd Unit 26
- 5843 Whitby Rd Unit 17
- 5843 Whitby Rd Unit 1
- 8918 Kenton Mist
- 5843 Whitby Rd Unit 30
- 8803 Breezefield
- 5921 Whitby Rd Unit 101
- 7914 Roanoke Run Unit 16
- 5415 Kenton Falls
