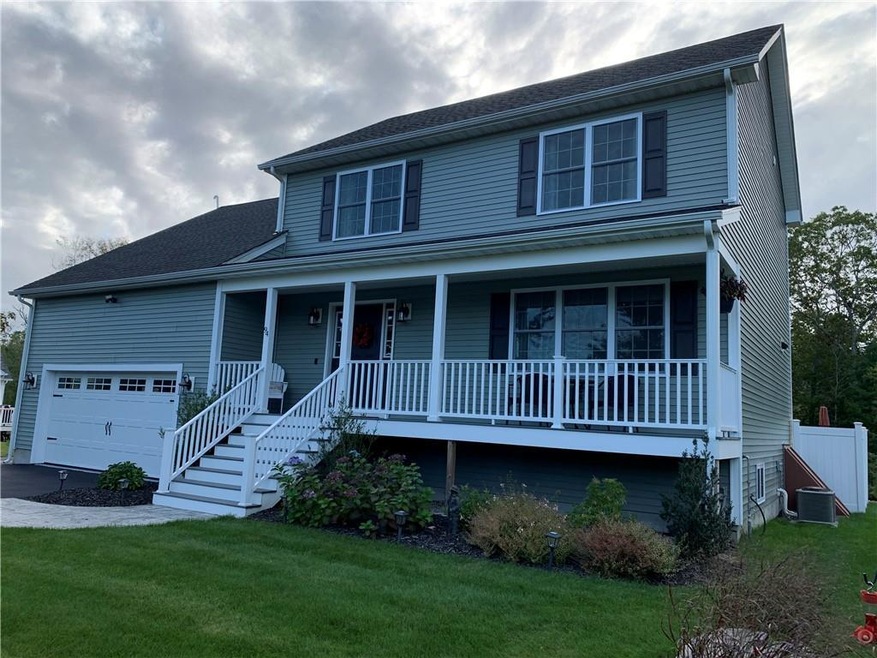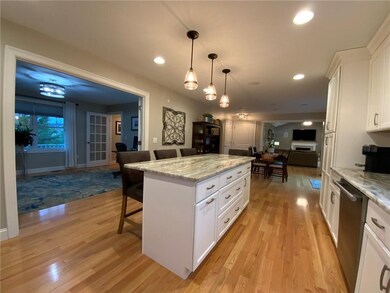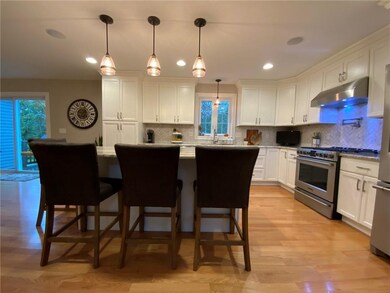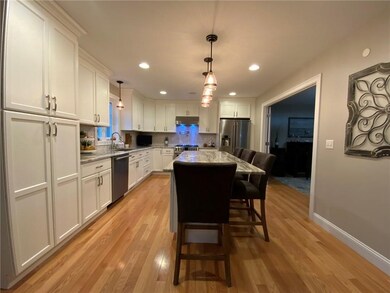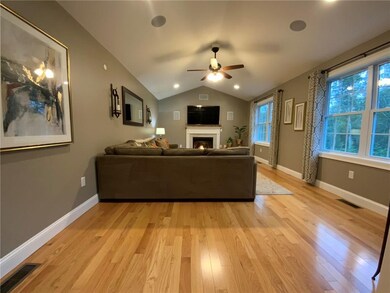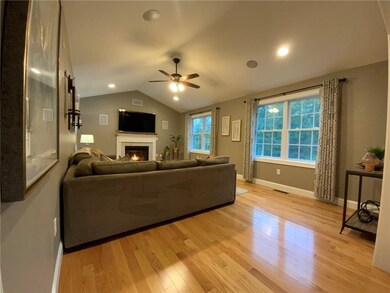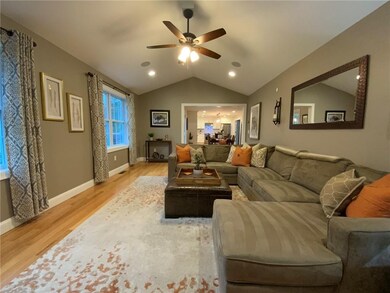
94 Michaela Ct South Kingstown, RI 02892
Estimated Value: $730,000 - $920,000
Highlights
- Golf Course Community
- Colonial Architecture
- Wooded Lot
- Spa
- Deck
- Cathedral Ceiling
About This Home
As of March 2022BETTER THAN NEW CONSTRUCTION! At just three years young this home has it all! While abutting over 12 acres of Open Space yet located in close proximity to Kingstown Train Station this is deal for any commuter looking for a quiet retreat. First floor features gleaming hardwoods throughout the spacious living area with cathedral ceilings and gas fireplace, tastefully designed eat-in kitchen with granite and higher-end stainless steel appliances with tons of cabinet space. There is also formal dining room (currently being used as an office) and lavette. The second floor consists of three generously-sized bedrooms including the Master Bedroom with on-suite bathroom and additional guest bathroom. Huge unfinished basement with walkout with potential for tons of additional living space. Two car garage with new epoxy sealed floor, central a/c, hot tub, Nest thermostats, central vacuum, surround sound speakers throughout the home and so much more. Contact today to schedule your private tour. Subject to Seller Finding Suitable Housing.
Last Agent to Sell the Property
Empire RE Group, ERA Powered License #REC.0016826 Listed on: 10/06/2021
Home Details
Home Type
- Single Family
Est. Annual Taxes
- $6,008
Year Built
- Built in 2018
Lot Details
- 0.62 Acre Lot
- Cul-De-Sac
- Sprinkler System
- Wooded Lot
- Property is zoned RS20
HOA Fees
- $29 Monthly HOA Fees
Parking
- 2 Car Attached Garage
- Driveway
Home Design
- Colonial Architecture
- Vinyl Siding
- Concrete Perimeter Foundation
- Plaster
Interior Spaces
- 2,135 Sq Ft Home
- 2-Story Property
- Cathedral Ceiling
- Zero Clearance Fireplace
- Gas Fireplace
- Thermal Windows
- Storage Room
- Utility Room
- Attic
Kitchen
- Oven
- Range with Range Hood
- Microwave
- Dishwasher
Flooring
- Wood
- Carpet
- Ceramic Tile
Bedrooms and Bathrooms
- 3 Bedrooms
- Bathtub with Shower
Unfinished Basement
- Basement Fills Entire Space Under The House
- Interior and Exterior Basement Entry
Outdoor Features
- Spa
- Deck
- Patio
- Porch
Utilities
- Forced Air Heating and Cooling System
- Heating System Uses Propane
- Power Generator
- Well
- Electric Water Heater
- Septic Tank
- Cable TV Available
Listing and Financial Details
- Tax Lot 060
- Assessor Parcel Number 94MICHAELACTSKNG
Community Details
Overview
- Hillside Acres Subdivision
Amenities
- Shops
Recreation
- Golf Course Community
- Recreation Facilities
Ownership History
Purchase Details
Home Financials for this Owner
Home Financials are based on the most recent Mortgage that was taken out on this home.Purchase Details
Home Financials for this Owner
Home Financials are based on the most recent Mortgage that was taken out on this home.Purchase Details
Home Financials for this Owner
Home Financials are based on the most recent Mortgage that was taken out on this home.Similar Homes in the area
Home Values in the Area
Average Home Value in this Area
Purchase History
| Date | Buyer | Sale Price | Title Company |
|---|---|---|---|
| Fratantonio Robert J | $660,000 | None Available | |
| Fratantonio Robert J | $660,000 | None Available | |
| Daigle Howard R | -- | None Available | |
| Daigle Howard R | -- | None Available | |
| Daigle 3Rd Howard R | $424,064 | -- | |
| Daigle 3Rd Howard R | $424,064 | -- |
Mortgage History
| Date | Status | Borrower | Loan Amount |
|---|---|---|---|
| Open | Fratantonio Robert J | $528,000 | |
| Closed | Fratantonio Robert J | $528,000 | |
| Previous Owner | Daigle Howard R | $288,000 | |
| Previous Owner | Daigle 3Rd Howard R | $295,000 |
Property History
| Date | Event | Price | Change | Sq Ft Price |
|---|---|---|---|---|
| 03/04/2022 03/04/22 | Sold | $660,000 | 0.0% | $309 / Sq Ft |
| 02/02/2022 02/02/22 | Pending | -- | -- | -- |
| 10/06/2021 10/06/21 | For Sale | $659,900 | +55.6% | $309 / Sq Ft |
| 07/24/2018 07/24/18 | Sold | $424,064 | +3.5% | $226 / Sq Ft |
| 06/24/2018 06/24/18 | Pending | -- | -- | -- |
| 09/19/2017 09/19/17 | For Sale | $409,900 | -- | $219 / Sq Ft |
Tax History Compared to Growth
Tax History
| Year | Tax Paid | Tax Assessment Tax Assessment Total Assessment is a certain percentage of the fair market value that is determined by local assessors to be the total taxable value of land and additions on the property. | Land | Improvement |
|---|---|---|---|---|
| 2024 | $5,902 | $534,100 | $143,700 | $390,400 |
| 2023 | $5,902 | $220,900 | $220,900 | $0 |
| 2022 | $5,848 | $534,100 | $143,700 | $390,400 |
| 2021 | $0 | $150,400 | $150,400 | $0 |
| 2020 | $6,008 | $415,800 | $124,900 | $290,900 |
| 2019 | $6,008 | $415,800 | $124,900 | $290,900 |
| 2018 | $0 | $150,400 | $150,400 | $0 |
| 2017 | $0 | $0 | $0 | $0 |
| 2016 | -- | $141,200 | $141,200 | $0 |
Agents Affiliated with this Home
-
Jimmy Ranieri

Seller's Agent in 2022
Jimmy Ranieri
Empire RE Group, ERA Powered
(401) 217-4442
2 in this area
248 Total Sales
-
Alpern & Mesenbourg Group
A
Buyer's Agent in 2022
Alpern & Mesenbourg Group
Keller Williams Coastal
(203) 464-7289
4 in this area
135 Total Sales
-
The Daglieri Team
T
Seller's Agent in 2018
The Daglieri Team
RE/MAX FLAGSHIP, INC.
(401) 789-2255
2 in this area
68 Total Sales
-
Joel Daglieri

Buyer's Agent in 2018
Joel Daglieri
RE/MAX FLAGSHIP, INC.
(401) 284-4416
2 Total Sales
Map
Source: State-Wide MLS
MLS Number: 1295418
APN: 21 60
- 108 Michaela Ct
- 2891 S County Trail
- 182 Laurel Ln
- 4000 Kingstown Rd
- 18 Railroad Ave
- 3506 Kingstown Rd
- 3436 Kingstown Rd
- 500 Kingstown Rd Unit 3B
- 2 Drake Dr
- 2 Miranda Dr
- 3784 S County Trail
- 1 Del Bonis Dr
- 145 Wolf Rock Rd
- 455 Yawgoo Valley Rd
- 30 Helme Rd
- 2177 Ministerial Rd
- 2733 Kingstown Rd
- 597 S County (Rt 2) Trail Unit 102
- 95 Kings Ridge Rd
- 57 Kenyon School Rd
- 94 Michaela Ct
- 105 Michaela Ct
- 109 Michaela Ct
- 91 Michaela Ct
- 80 Michaela Ct
- 2983 S County Trail
- 89 Michaela Ct
- 78 Michaela Ct
- 73 Michaela Ct
- 71 Michaela Ct
- 54 Michaela Ct
- 31 Michaela Ct
- 52 Michaela Ct
- 30 Michaela Ct
- 30 Michaela Ct
- 2927 S County Trail
- 29 Michaela Ct
- 2879 S County Trail
- 28 Michaela Ct
- 2871 S County Trail
