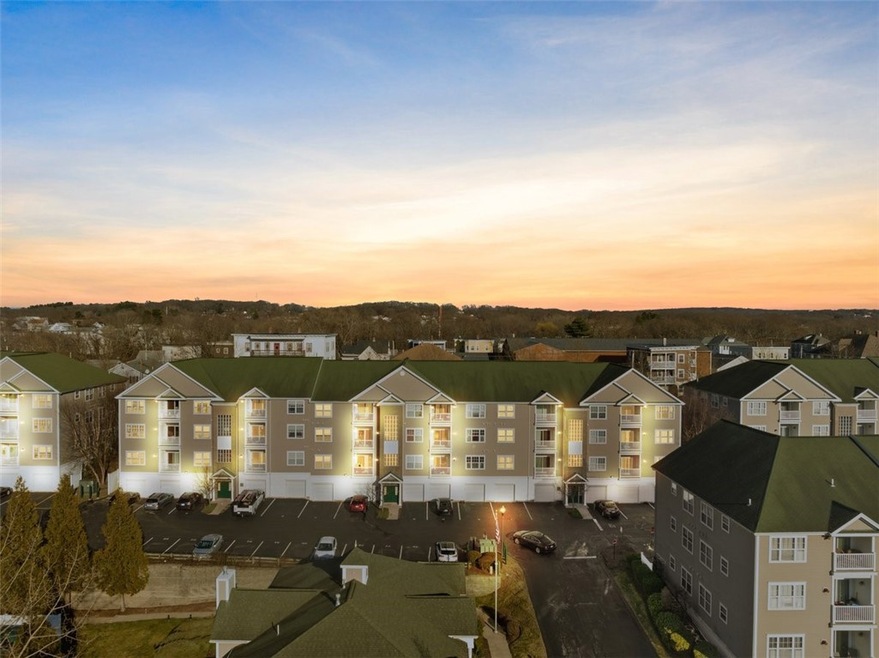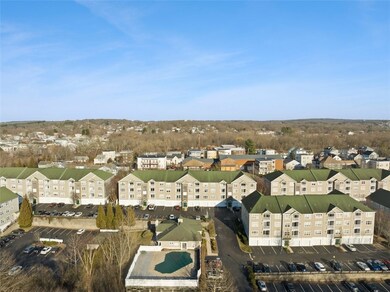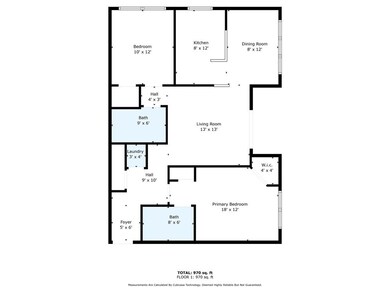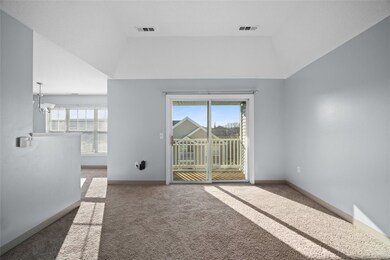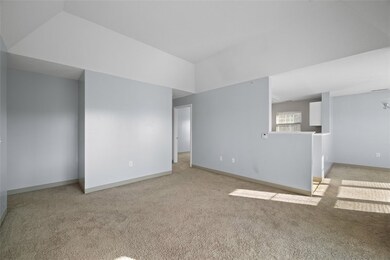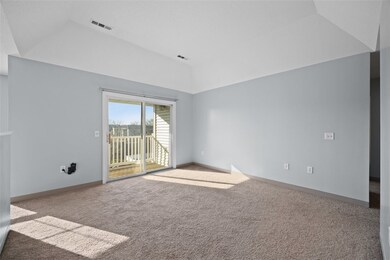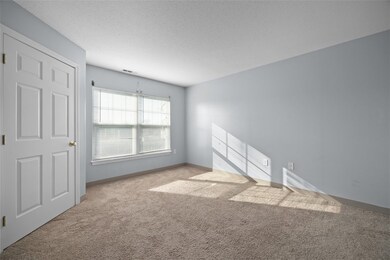
94 Mill St Unit 304 Woonsocket, RI 02895
East Woonsocket NeighborhoodHighlights
- In Ground Pool
- 2 Car Detached Garage
- Shops
- Clubhouse
- Community Playground
- Forced Air Heating and Cooling System
About This Home
As of April 2024Welcome to River Haven Apartments in Woonsocket! Accepting Backup Offers only, property is under agreement. This delightful unit #304, which is the biggest in the condominium is meticulously maintained and offers 2 bedrooms with 2 full bathrooms, along with a 2-car garage and additional outside parking spots. The spacious kitchen boasts ample storage and counter space, as well as a dining area overlooking the clubhouse. Relax in the generous living room, or retreat to the master suite, with a full bathroom or sit in another bedroom with a full bath. Added conveniences includes central air conditioning, washer and dryer in the unit, Brand new water heater, extra storage spaces, and a serene river-facing porch that floods the home with sunlight, creating a cozy atmosphere. With Bellingham just minutes away and a shopping plaza nearby, all essential amenities are within easy reach. Essential appliances such as a dishwasher, stove, refrigerator, garbage disposal, stacked washer and dryer, and a water filtration system in the kitchen are included in the sale. Residents can take advantage of clubhouse amenities including a seating area, 24 hour gym, grilling area, and pool for leisure and recreation. With its well-designed layout and desirable features, this condo offers an excellent opportunity for comfortable living or as an ideal investment property. The seller will also GIFT more than 3 years of home warranty to the buyers so they don't have to stress out at anything.
Last Agent to Sell the Property
Keller Williams Realty License #RES.0048790 Listed on: 03/18/2024

Property Details
Home Type
- Condominium
Est. Annual Taxes
- $2,653
Year Built
- Built in 2004
HOA Fees
- $327 Monthly HOA Fees
Parking
- 2 Car Detached Garage
- Assigned Parking
Home Design
- Vinyl Siding
- Concrete Perimeter Foundation
Interior Spaces
- 1,052 Sq Ft Home
- 3-Story Property
- Carpet
- Laundry in unit
- Unfinished Basement
Bedrooms and Bathrooms
- 2 Bedrooms
- 2 Full Bathrooms
Pool
- In Ground Pool
Utilities
- Forced Air Heating and Cooling System
- Heating System Uses Gas
- 100 Amp Service
- Gas Water Heater
Listing and Financial Details
- Tax Lot 115
- Assessor Parcel Number 94MILLSTREETST304WOON
Community Details
Overview
- Association fees include clubhouse, ground maintenance, parking, pool(s), recreation facilities, sewer, snow removal, trash, water
Amenities
- Shops
- Restaurant
- Clubhouse
- Business Center
- Recreation Room
Recreation
- Community Playground
- Community Pool
- Trails
Pet Policy
- Pets Allowed
Ownership History
Purchase Details
Home Financials for this Owner
Home Financials are based on the most recent Mortgage that was taken out on this home.Purchase Details
Home Financials for this Owner
Home Financials are based on the most recent Mortgage that was taken out on this home.Purchase Details
Home Financials for this Owner
Home Financials are based on the most recent Mortgage that was taken out on this home.Similar Homes in Woonsocket, RI
Home Values in the Area
Average Home Value in this Area
Purchase History
| Date | Type | Sale Price | Title Company |
|---|---|---|---|
| Warranty Deed | $266,000 | None Available | |
| Warranty Deed | $266,000 | None Available | |
| Warranty Deed | $135,000 | -- | |
| Warranty Deed | $135,000 | -- | |
| Deed | $169,000 | -- | |
| Deed | $169,000 | -- |
Mortgage History
| Date | Status | Loan Amount | Loan Type |
|---|---|---|---|
| Open | $212,800 | Purchase Money Mortgage | |
| Closed | $212,800 | Purchase Money Mortgage | |
| Previous Owner | $108,000 | Stand Alone Refi Refinance Of Original Loan | |
| Previous Owner | $108,000 | Purchase Money Mortgage | |
| Previous Owner | $160,550 | Purchase Money Mortgage |
Property History
| Date | Event | Price | Change | Sq Ft Price |
|---|---|---|---|---|
| 04/30/2024 04/30/24 | Sold | $266,000 | +0.4% | $253 / Sq Ft |
| 04/10/2024 04/10/24 | For Sale | $265,000 | 0.0% | $252 / Sq Ft |
| 04/05/2024 04/05/24 | Pending | -- | -- | -- |
| 03/19/2024 03/19/24 | For Sale | $265,000 | +96.3% | $252 / Sq Ft |
| 08/08/2018 08/08/18 | Sold | $135,000 | -3.5% | $128 / Sq Ft |
| 07/09/2018 07/09/18 | Pending | -- | -- | -- |
| 06/25/2018 06/25/18 | For Sale | $139,900 | -- | $133 / Sq Ft |
Tax History Compared to Growth
Tax History
| Year | Tax Paid | Tax Assessment Tax Assessment Total Assessment is a certain percentage of the fair market value that is determined by local assessors to be the total taxable value of land and additions on the property. | Land | Improvement |
|---|---|---|---|---|
| 2024 | $2,760 | $189,800 | $0 | $189,800 |
| 2023 | $2,653 | $189,800 | $0 | $189,800 |
| 2022 | $2,653 | $189,800 | $0 | $189,800 |
| 2021 | $2,408 | $101,400 | $0 | $101,400 |
| 2020 | $2,434 | $101,400 | $0 | $101,400 |
| 2018 | $2,442 | $101,400 | $0 | $101,400 |
| 2017 | $2,923 | $97,100 | $0 | $97,100 |
| 2016 | $3,092 | $97,100 | $0 | $97,100 |
| 2015 | $3,552 | $97,100 | $0 | $97,100 |
| 2014 | $2,775 | $110,300 | $0 | $110,300 |
Agents Affiliated with this Home
-
Chandni Yadav
C
Seller's Agent in 2024
Chandni Yadav
Keller Williams Realty
(401) 834-9616
1 in this area
17 Total Sales
-
Nathan Clark

Buyer's Agent in 2024
Nathan Clark
Your Home Sold Guaranteed, NCT
(401) 232-8301
36 in this area
2,126 Total Sales
-
P
Seller's Agent in 2018
Patricia Tripodi
Coldwell Banker Realty
-
Blanchet Group
B
Buyer's Agent in 2018
Blanchet Group
RE/MAX Town & Country
(401) 335-3344
9 in this area
164 Total Sales
Map
Source: State-Wide MLS
MLS Number: 1354901
APN: WOON-000035E-000115-000130
- 106 Mill St Unit 102
- 112 Mill St Unit 203
- 112 Mill St Unit 102
- 120 Mill St Unit 103
- 341 Burnside Ave
- 752 Social St
- 5 Ethel St
- 685 Social St Unit 103
- 685 Social St Unit 114
- 189 Progresso Ave
- 79 Dewey St
- 125 Elm St Unit 127
- 7 Gaulin Ave
- Lot 2 Pulaski Blvd
- 25 Lakeview St
- 40 Burnside Ave
- 54 Progresso Ave
- 40 Valley St
- 263 Elm St
- 271 Elm St
