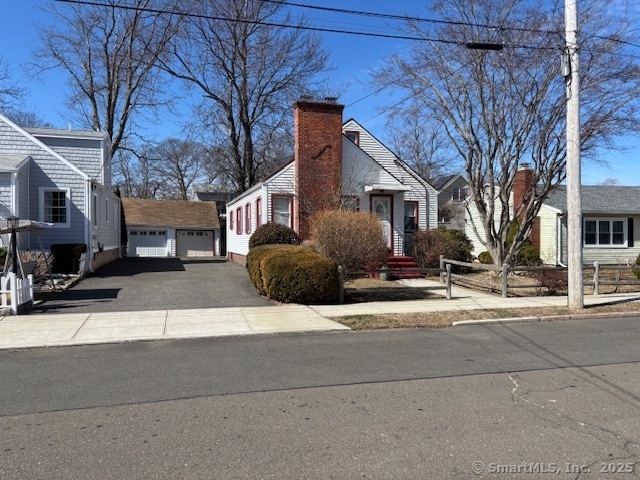
94 Morris St West Haven, CT 06516
West Shore NeighborhoodEstimated payment $2,307/month
Highlights
- Open Floorplan
- 1 Fireplace
- Thermal Windows
- Cape Cod Architecture
- Screened Porch
- Entrance Foyer
About This Home
Just Reduced! Highest & Best due by September 2nd at 7 PM - LOOKING FOR A WELL BUILT CAPE FEATURING LOADS OF POTENTIAL? LOCATED IN THE WEST SHORE AREA ONLY ONE AND A HALF BLOCKS FROM LONG ISLAND SOUND THIS COZY, COMFORTABLE CAPE IS READY TO BE LOVED BY A NEW OWNER! ENJOY THE WARMTH OF A WOOD BURING BRICK FIREPLACE ON A CHILLY EVENING. SIP YOUR MORNING COFFEE ON THE PRIVATE, REAR, THREE SEASON PORCH. LET YOUR PETS ROAM FREE IN THE FENCED YARD AND STORE YOUR GARDEN TOOLS IN THE SHED! THE HARDWOOD FLOORS UNDER THE WALL TO WALL CARPETING ARE WAITING TO BE EXPOSED. NEWER FEATURES INCLUDE THERMAL PANE WINDOWS, ROOF REPLACED IN 2013. VINYL SIDING ADDED IN 2019 AND A RECENTLY REPAVED DRIVEWAY! FIRST TIME ON THE MARKET IN 20 YEARS AND WAITING FOR YOUR PERSONAL TOUCHES...
Listing Agent
William Raveis Real Estate License #RES.0425651 Listed on: 03/30/2025

Home Details
Home Type
- Single Family
Est. Annual Taxes
- $7,250
Year Built
- Built in 1950
Lot Details
- 4,356 Sq Ft Lot
- Property is zoned R2
Home Design
- Cape Cod Architecture
- Concrete Foundation
- Frame Construction
- Asphalt Shingled Roof
- Vinyl Siding
Interior Spaces
- 1,512 Sq Ft Home
- Open Floorplan
- 1 Fireplace
- Thermal Windows
- Entrance Foyer
- Screened Porch
- Concrete Flooring
Kitchen
- Electric Range
- Dishwasher
- Disposal
Bedrooms and Bathrooms
- 4 Bedrooms
- 1 Full Bathroom
Laundry
- Laundry on lower level
- Dryer
- Washer
Unfinished Basement
- Basement Fills Entire Space Under The House
- Interior Basement Entry
- Basement Hatchway
Parking
- 1 Car Garage
- Automatic Garage Door Opener
- Shared Driveway
Outdoor Features
- Shed
- Rain Gutters
Location
- Property is near shops
- Property is near a bus stop
- Property is near a golf course
Schools
- Bailey Middle School
- West Haven High School
Utilities
- Heating System Uses Natural Gas
- Cable TV Available
Listing and Financial Details
- Exclusions: See Inclusions/Exclusions Disclosure in MLS
- Assessor Parcel Number 1417378
Map
Home Values in the Area
Average Home Value in this Area
Tax History
| Year | Tax Paid | Tax Assessment Tax Assessment Total Assessment is a certain percentage of the fair market value that is determined by local assessors to be the total taxable value of land and additions on the property. | Land | Improvement |
|---|---|---|---|---|
| 2025 | $7,250 | $220,570 | $85,330 | $135,240 |
| 2024 | $6,354 | $135,590 | $59,080 | $76,510 |
| 2023 | $6,115 | $135,590 | $59,080 | $76,510 |
| 2022 | $6,005 | $135,590 | $59,080 | $76,510 |
| 2021 | $6,005 | $135,590 | $59,080 | $76,510 |
| 2020 | $6,149 | $126,490 | $53,760 | $72,730 |
| 2019 | $5,952 | $126,490 | $53,760 | $72,730 |
| 2018 | $5,868 | $126,490 | $53,760 | $72,730 |
| 2017 | $5,710 | $126,490 | $53,760 | $72,730 |
| 2016 | $5,646 | $126,490 | $53,760 | $72,730 |
| 2015 | $5,485 | $137,550 | $62,510 | $75,040 |
| 2014 | $5,485 | $137,550 | $62,510 | $75,040 |
Property History
| Date | Event | Price | Change | Sq Ft Price |
|---|---|---|---|---|
| 08/25/2025 08/25/25 | Price Changed | $315,000 | -9.2% | $208 / Sq Ft |
| 07/20/2025 07/20/25 | Price Changed | $347,000 | -5.7% | $229 / Sq Ft |
| 04/01/2025 04/01/25 | For Sale | $368,000 | -- | $243 / Sq Ft |
Purchase History
| Date | Type | Sale Price | Title Company |
|---|---|---|---|
| Warranty Deed | $128,800 | -- | |
| Warranty Deed | $128,800 | -- |
Mortgage History
| Date | Status | Loan Amount | Loan Type |
|---|---|---|---|
| Open | $330,000 | No Value Available | |
| Closed | $127,128 | No Value Available | |
| Closed | $127,493 | No Value Available | |
| Closed | $128,017 | Purchase Money Mortgage |
Similar Homes in West Haven, CT
Source: SmartMLS
MLS Number: 24084802
APN: WHAV-000003-000254
- 68 Holcomb St
- 16 Great Circle Rd
- 43 Contact Dr
- 22 Hillside Ave
- 96 Jones Hill Rd Unit D2
- 30 Pauline Ave
- 346 Jones Hill Rd
- 156 Milton Ave
- 70 Pauline Ave
- 402 Jones Hill Rd
- 11 Peppermill Dr
- 81 Dawson Ave
- 20 Pamela Dr
- 39 Rockefeller Ave
- 26 Riverdale Rd
- 45 Arlington St
- 87 Salem Walk
- 483 Merwin Ave
- 45 Prospect Ave
- 19 Dixon St Unit S
- 80 Holcomb St
- 7 Roberts St
- 18 Woodmont Rd
- 96 Jones Hill Rd Unit C4
- 142 Connecticut Ave
- 79 Honor Rd
- 57 Dawson Ave Unit 4
- 119 Arlington St
- 23 Village Rd Unit 23
- 14 Blackall Rd Unit 1
- 157 1/2 Kings Hwy Unit L
- 159 Kings Hwy Unit 18
- 159 Kings Hwy Unit 17
- 323 Shingle Hill Rd
- 55 Mark St
- 195 Kings Hwy
- 1120 New Haven Ave Unit 146
- 1120 New Haven Ave
- 5 Graham Ave
- 1 Merwin Ave Unit B1






