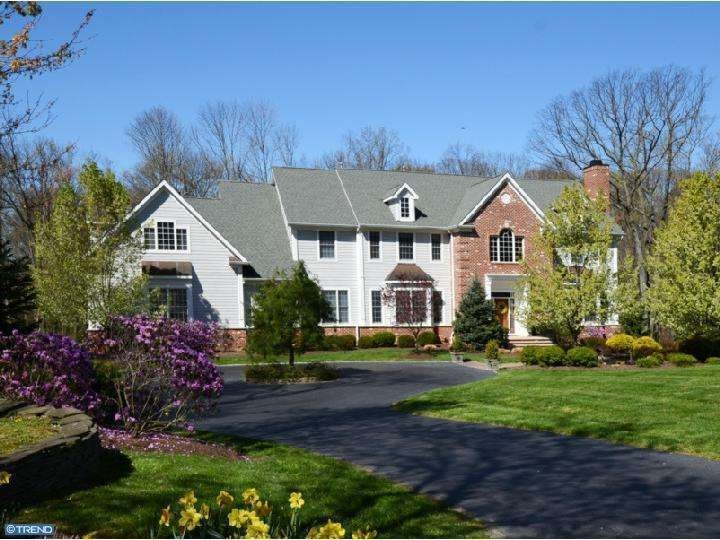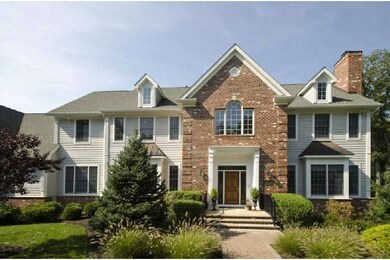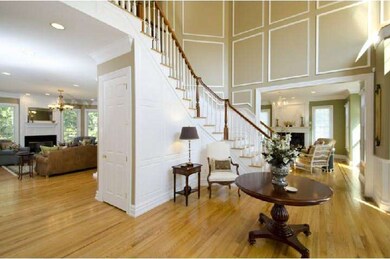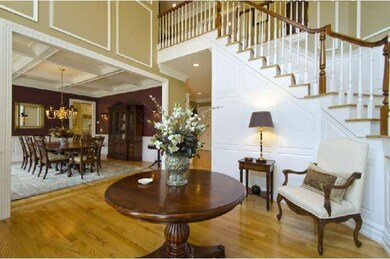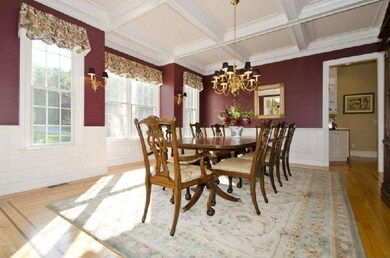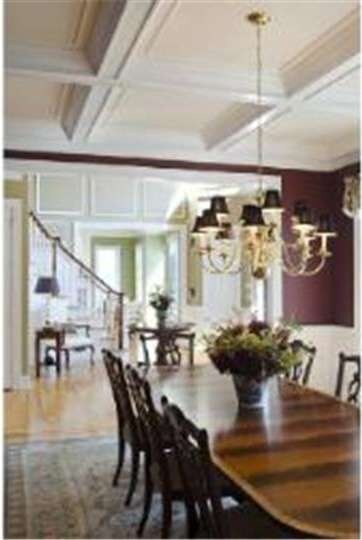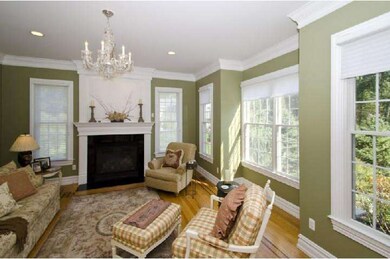
94 Mountain View Rd Princeton, NJ 08540
Highlights
- Water Oriented
- Commercial Range
- Wooded Lot
- Village Elementary School Rated A-
- Colonial Architecture
- Cathedral Ceiling
About This Home
As of August 2016This custom built home by Palomar is absolutely spectacular, situated on a park-like 3 acre wooded lot with privacy, minutes from downtown Princeton and located in the award winning Montgomery School district. Experience this elegant and understated five bedroom home with a fabulous open floor plan and desirable and comfortable flow from one beautifully appointed room to the next. Details are too numerous to list including the breathtaking foyer, exquisite millwork, custom molding detail, stunning hard wood floors throughout, three fireplaces, stunning family room with custom cabinetry and wetbar and spacious master closet/dressing room and sitting room. Gourmet kitchen is exquisite with granite, professional appliances, two dishwashers, spacious center island with seating and separate breakfast area. Finished basement is ideal for recreation or entertainment. This home is truly a must see as homes like this to not come along to often. *2011 taxes renegotiated*
Last Agent to Sell the Property
Callaway Henderson Sotheby's Int'l-Princeton License #457483 Listed on: 11/01/2011

Last Buyer's Agent
BILLIE MOORE
Callaway Henderson Sotheby's Int'l-Pennington
Home Details
Home Type
- Single Family
Est. Annual Taxes
- $33,977
Year Built
- Built in 2004
Lot Details
- 2.68 Acre Lot
- Creek or Stream
- Open Lot
- Sprinkler System
- Wooded Lot
- Back, Front, and Side Yard
Parking
- 3 Car Attached Garage
- 3 Open Parking Spaces
- Garage Door Opener
- Driveway
Home Design
- Colonial Architecture
- Brick Exterior Construction
- Pitched Roof
- Wood Siding
Interior Spaces
- 5,834 Sq Ft Home
- Property has 2 Levels
- Wet Bar
- Cathedral Ceiling
- Ceiling Fan
- Marble Fireplace
- Bay Window
- Family Room
- Living Room
- Dining Room
- Finished Basement
- Basement Fills Entire Space Under The House
- Laundry on main level
- Attic
Kitchen
- Butlers Pantry
- Built-In Self-Cleaning Double Oven
- Commercial Range
- Dishwasher
- Kitchen Island
Flooring
- Wood
- Tile or Brick
Bedrooms and Bathrooms
- 5 Bedrooms
- En-Suite Primary Bedroom
- En-Suite Bathroom
- In-Law or Guest Suite
- Walk-in Shower
Home Security
- Home Security System
- Fire Sprinkler System
Outdoor Features
- Water Oriented
- Patio
- Exterior Lighting
Location
- Property is near a creek
Schools
- Orchard Hill Elementary School
- Montgomery Township High School
Utilities
- Central Air
- Cooling System Utilizes Bottled Gas
- Heating System Uses Propane
- Well
- Propane Water Heater
- On Site Septic
- Cable TV Available
Community Details
- No Home Owners Association
- Built by PALOMAR
Listing and Financial Details
- Tax Lot 00009
- Assessor Parcel Number 13-32001-00009
Ownership History
Purchase Details
Purchase Details
Home Financials for this Owner
Home Financials are based on the most recent Mortgage that was taken out on this home.Purchase Details
Home Financials for this Owner
Home Financials are based on the most recent Mortgage that was taken out on this home.Purchase Details
Purchase Details
Home Financials for this Owner
Home Financials are based on the most recent Mortgage that was taken out on this home.Purchase Details
Purchase Details
Home Financials for this Owner
Home Financials are based on the most recent Mortgage that was taken out on this home.Similar Homes in Princeton, NJ
Home Values in the Area
Average Home Value in this Area
Purchase History
| Date | Type | Sale Price | Title Company |
|---|---|---|---|
| Bargain Sale Deed | -- | None Listed On Document | |
| Deed | -- | -- | |
| Deed | -- | None Available | |
| Interfamily Deed Transfer | -- | None Available | |
| Deed | $1,500,000 | -- | |
| Deed | $1,750,000 | -- | |
| Deed | $375,000 | -- |
Mortgage History
| Date | Status | Loan Amount | Loan Type |
|---|---|---|---|
| Previous Owner | $695,000 | New Conventional | |
| Previous Owner | $695,000 | New Conventional | |
| Previous Owner | $770,000 | No Value Available | |
| Previous Owner | -- | No Value Available | |
| Previous Owner | $1,100,000 | No Value Available | |
| Previous Owner | $147,192 | Adjustable Rate Mortgage/ARM | |
| Previous Owner | $2,647,500 | No Value Available |
Property History
| Date | Event | Price | Change | Sq Ft Price |
|---|---|---|---|---|
| 08/31/2016 08/31/16 | Sold | $1,495,000 | -3.5% | -- |
| 06/16/2016 06/16/16 | Pending | -- | -- | -- |
| 04/30/2016 04/30/16 | For Sale | $1,550,000 | +6.9% | -- |
| 10/16/2012 10/16/12 | Sold | $1,450,000 | -3.3% | $249 / Sq Ft |
| 08/30/2012 08/30/12 | Pending | -- | -- | -- |
| 06/26/2012 06/26/12 | Price Changed | $1,499,000 | -5.4% | $257 / Sq Ft |
| 03/05/2012 03/05/12 | Price Changed | $1,584,000 | -3.9% | $272 / Sq Ft |
| 11/01/2011 11/01/11 | For Sale | $1,649,000 | -- | $283 / Sq Ft |
Tax History Compared to Growth
Tax History
| Year | Tax Paid | Tax Assessment Tax Assessment Total Assessment is a certain percentage of the fair market value that is determined by local assessors to be the total taxable value of land and additions on the property. | Land | Improvement |
|---|---|---|---|---|
| 2024 | $36,851 | $1,075,000 | $300,000 | $775,000 |
| 2023 | $36,797 | $1,075,000 | $300,000 | $775,000 |
| 2022 | $36,259 | $1,125,000 | $300,000 | $825,000 |
| 2021 | $35,944 | $1,125,000 | $300,000 | $825,000 |
| 2020 | $35,640 | $1,125,000 | $300,000 | $825,000 |
| 2019 | $35,393 | $1,125,000 | $300,000 | $825,000 |
| 2018 | $34,560 | $1,125,000 | $300,000 | $825,000 |
| 2017 | $34,031 | $1,125,000 | $300,000 | $825,000 |
| 2016 | $33,435 | $1,125,000 | $300,000 | $825,000 |
| 2015 | $32,693 | $1,125,000 | $300,000 | $825,000 |
| 2014 | $32,299 | $1,125,000 | $300,000 | $825,000 |
Agents Affiliated with this Home
-
Kate Stinson
K
Seller's Agent in 2016
Kate Stinson
CALLAWAY HENDERSON SOTHEBY'S IR
(609) 439-9343
24 Total Sales
-
B
Buyer's Agent in 2016
BARBARA ROSE
CALLAWAY HENDERSON SOTHEBY'S IR
-
Valerie Smith

Seller's Agent in 2012
Valerie Smith
Callaway Henderson Sotheby's Int'l-Princeton
(609) 658-0394
38 Total Sales
-
B
Buyer's Agent in 2012
BILLIE MOORE
Callaway Henderson Sotheby's Int'l-Pennington
Map
Source: Bright MLS
MLS Number: 1004561498
APN: 13-32001-0000-00009
- 348 Cherry Valley Rd
- 12 Valencia Ct
- 1330 Great Rd
- 1308 Great Rd
- 563 Cherry Valley Rd
- 3 Pauma Valley Ct
- 99 Ridgeview Rd
- 7 Flanders Valley Ct
- 70 Heather Ln
- 9 Tanglewood Ct
- 3 Firestone Ct
- 83 Pettit Place
- 8 Garrett Ln
- 98 Beech Hollow Ln
- 8 Bolton Cir
- 6 York Dr
- 185 Arreton Rd
- 5 Pebble Beach Ct
- 164 Balcort Dr
- 458 Cherry Hill Rd
