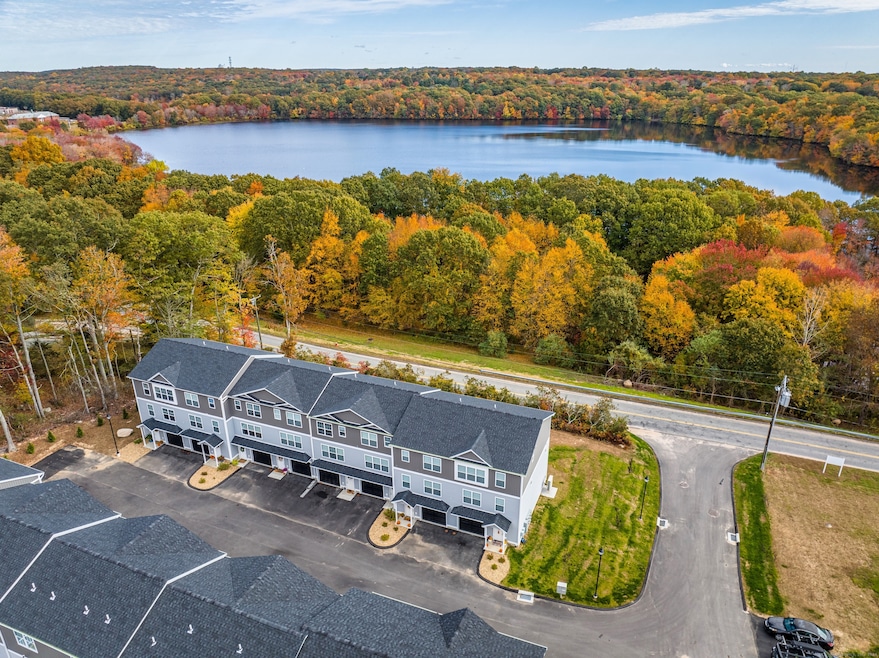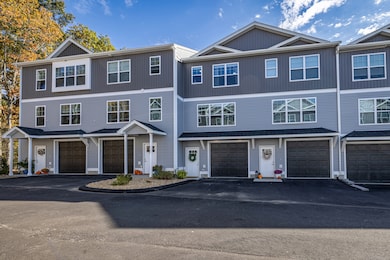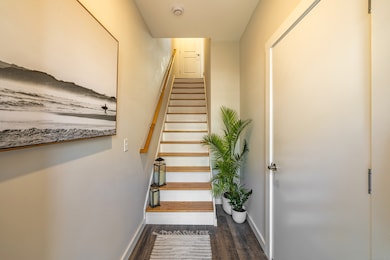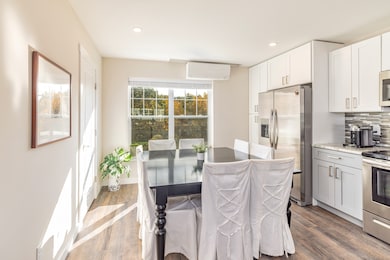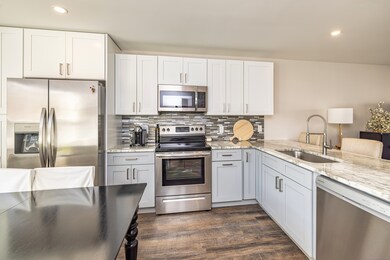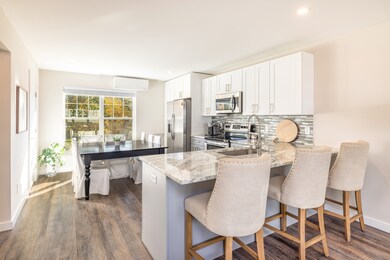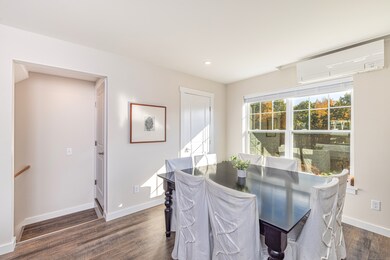94 N Bridebrook Rd Unit 509 East Lyme, CT 06357
Highlights
- Open Floorplan
- End Unit
- Mini Split Air Conditioners
- East Lyme Middle School Rated A-
- Lot Has A Rolling Slope
About This Home
Ready for immediate occupancy! Welcome to The Edgewater! This 3-bedroom unit has it all! There is a half bathroom and bedroom located on the main living floor as well as 2 bedrooms and an office/flex space on the upper floor. Primary bedroom has an en-suite bathroom and walk-in closet. Luxury vinyl plank flooring throughout the first and second floor of each unit. Every unit comes with an attached garage with ample storage space off the back. Private entrances for every unit. There are two doors; the back entrance leads to a patio or deck perfect for grilling. Open floor plan with beautiful granite counters, stainless steel appliances and modern cabinetry in kitchen. Washer and Dryer hookups are located on the main living area of the unit. Great location! Close to downtown Niantic, local parks and beaches. Easy access to I-95. Complex is pet friendly- fees apply. Credit check and background check required. Unit backs up to the woods for added privacy.
Listing Agent
Berkshire Hathaway NE Prop. License #RES.0777485 Listed on: 07/08/2025

Townhouse Details
Home Type
- Townhome
Year Built
- Built in 2025
Lot Details
- End Unit
- Lot Has A Rolling Slope
Interior Spaces
- 2,076 Sq Ft Home
- Open Floorplan
- Partial Basement
- Laundry on upper level
Kitchen
- Oven or Range
- Microwave
- Dishwasher
Bedrooms and Bathrooms
- 3 Bedrooms
- 3 Full Bathrooms
Parking
- 1 Car Garage
- Automatic Garage Door Opener
Utilities
- Mini Split Air Conditioners
- Electric Water Heater
- Cable TV Available
Community Details
Overview
- 8 Units
Pet Policy
- Pets Allowed
Map
Source: SmartMLS
MLS Number: 24110185
- 15 Freedom Way Unit 40
- 15 Freedom Way Unit 91
- 15 Freedom Way Unit 92
- 14 Colton Rd
- 2 Twin Valley Rd
- 18 Twin Valley Rd
- 3 Twin Valley Rd
- 16 Twin Valley Rd
- 35 Corey Ln
- 188 4 Mile River Rd
- 188 W Main St
- 55 Corey Ln
- 6 Paddock Rd
- 6 Red Fox Rd
- 56 Giants Neck Rd
- 33 Regatta Dr
- 146 Four Mile River Rd
- 16 Spinnaker Dr
- 2 Spinnaker Dr
- 11 Osprey Ln
