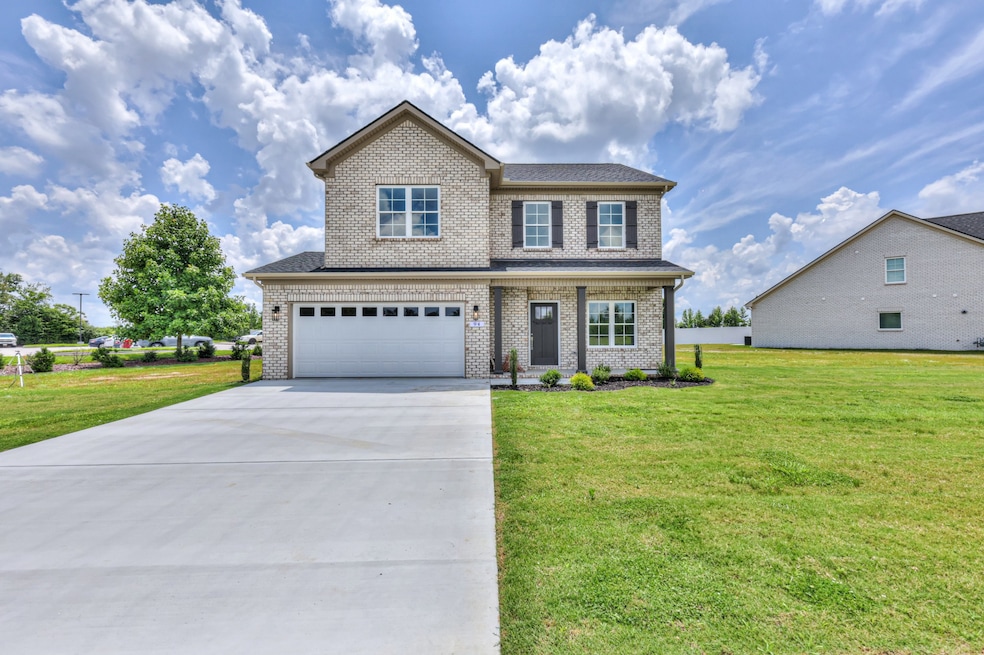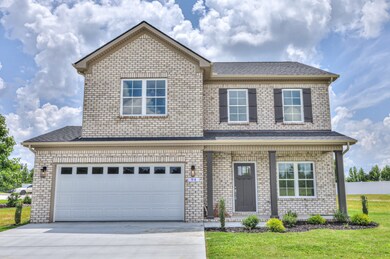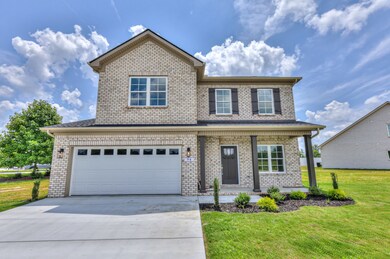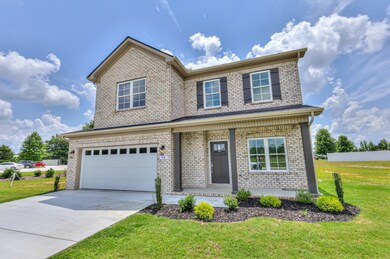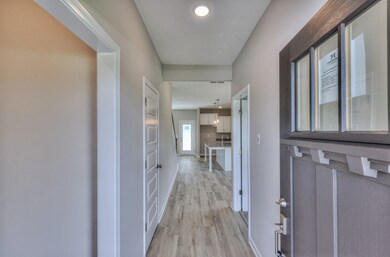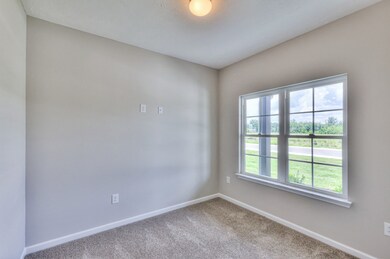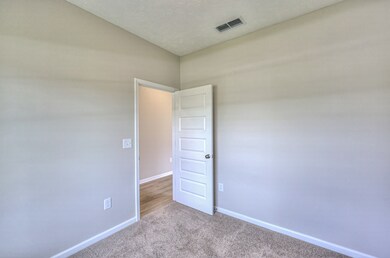94 N Fork Branch Rd Tullahoma, TN 37388
Estimated payment $2,463/month
Highlights
- Great Room
- 2 Car Attached Garage
- Walk-In Closet
- Home Office
- Eat-In Kitchen
- Central Air
About This Home
Harney Homes is offering rates as low as 4.99% 30-year fixed Payments as low as ($2,012), covering all closing costs, and only $100 earnest money reserves your home!
The Ash Spring Plan – 4 Bed | 2.5 Bath
Beautifully designed home featuring 4 bedrooms and 2.5 bathrooms. The spacious primary suite offers a luxurious retreat with a separate tub and shower. The kitchen is equipped with granite countertops and stainless-steel appliances, and granite continues in the master bath for a cohesive, upscale look. Additional highlights include a finished two-car garage with an epoxy floor and thoughtful upgrades throughout. A must-see with plenty of extras!
Listing Agent
Harney Realty, LLC Brokerage Phone: 6159620617 License #333577 Listed on: 06/19/2025
Home Details
Home Type
- Single Family
Year Built
- Built in 2025
Lot Details
- 0.3 Acre Lot
HOA Fees
- $35 Monthly HOA Fees
Parking
- 2 Car Attached Garage
- Front Facing Garage
Home Design
- Brick Exterior Construction
Interior Spaces
- 2,127 Sq Ft Home
- Property has 2 Levels
- Great Room
- Combination Dining and Living Room
- Home Office
Kitchen
- Eat-In Kitchen
- Microwave
- Dishwasher
- Disposal
Flooring
- Carpet
- Vinyl
Bedrooms and Bathrooms
- 4 Bedrooms
- Walk-In Closet
Schools
- Bel Aire Elementary School
- West Middle School
- Tullahoma High School
Utilities
- Central Air
- Heat Pump System
Community Details
- Legacy Preserve Subdivision
Listing and Financial Details
- Property Available on 7/18/25
- Tax Lot 7
Map
Home Values in the Area
Average Home Value in this Area
Property History
| Date | Event | Price | List to Sale | Price per Sq Ft |
|---|---|---|---|---|
| 10/13/2025 10/13/25 | Pending | -- | -- | -- |
| 08/11/2025 08/11/25 | Price Changed | $388,900 | -1.0% | $183 / Sq Ft |
| 08/08/2025 08/08/25 | Price Changed | $392,900 | -1.3% | $185 / Sq Ft |
| 07/25/2025 07/25/25 | Price Changed | $397,900 | -0.3% | $187 / Sq Ft |
| 06/27/2025 06/27/25 | Price Changed | $398,900 | -0.3% | $188 / Sq Ft |
| 06/20/2025 06/20/25 | Price Changed | $399,900 | -0.2% | $188 / Sq Ft |
| 06/19/2025 06/19/25 | For Sale | $400,900 | -- | $188 / Sq Ft |
Source: Realtracs
MLS Number: 2920556
- 140 N Fork Branch Rd
- 27 Hardwood Rd
- 31 Hardwood Rd
- 29 Hardwood Rd
- 33 Hardwood Rd
- 21 Hardwood Rd
- 35 Hardwood Rd
- 23 Hardwood Rd
- 25 Hardwood Rd
- 44 N Fork Branch Rd
- 0 N Fork Branch Rd Unit RTC3058905
- 0 N Fork Branch Rd Unit RTC3058894
- 1234 N Fork Branch Rd
- 18 N Fork Branch Rd
- 336 N Fork Branch Rd
- 346 N Fork Branch Rd
- 393 Flowertown Rd
- 130 Greystone Place
- 203 Arnold Ave
- 102 Victoria Ct N
