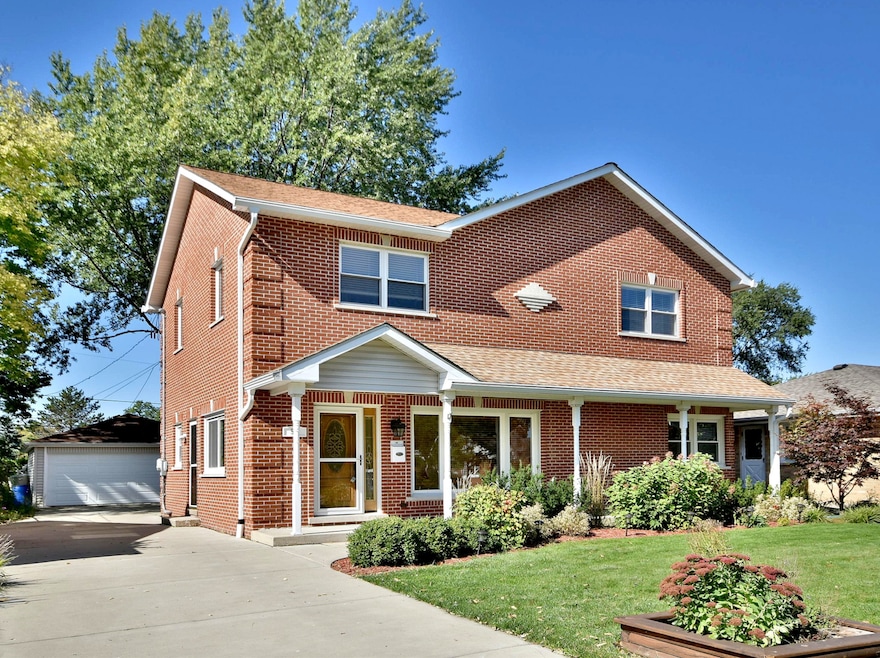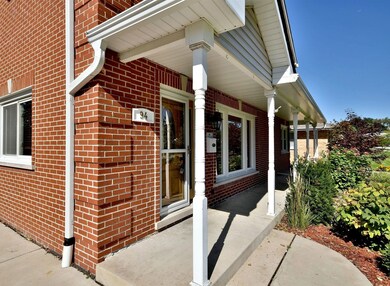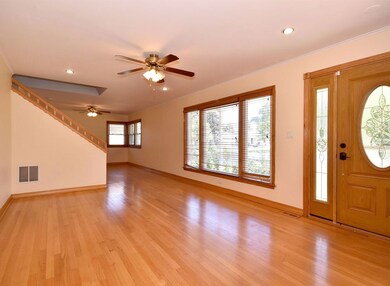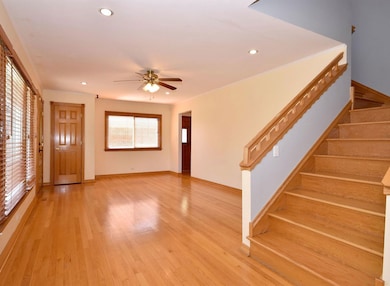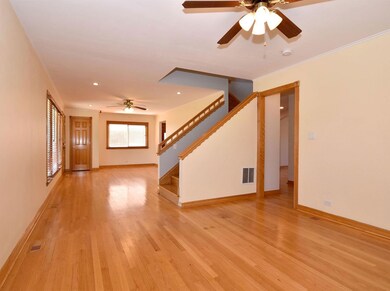
94 N Westgate Rd Des Plaines, IL 60016
Highlights
- Second Kitchen
- Deck
- Property is near a park
- Terrace Elementary School Rated A-
- Contemporary Architecture
- Recreation Room
About This Home
As of August 2023This house has so much to offer! 5 bedroom 5.5 bath home. Perfect home for large family or in-law arrangement. Features 1st and 2nd floor master bedrooms with walk-in closets, plus a 3rd BR with it's own full bath and walk-in closet. 2nd floor master with whirlpool tub, separate shower and double vanity. Every BR is spacious with high, vaulted ceilings. Hardwood floors in every room. Freshly painted. Entire house was redone in 2006. With new addition, maple kitchen cabinets, granite counters, windows, floors and much more! Basement with full second kitchen and bath. New concrete driveway, new overhead garage door, new leaf guard gutters, new hot h2o tank, new Samsung washer and dryer and new California closets! Nice fenced yard with deck. Walking distance to grocery store and park. **Pictures are from before current tenant moved in. Tenant occupied until 7/31/23**
Last Agent to Sell the Property
Hometown Real Estate License #475093313 Listed on: 06/12/2023

Home Details
Home Type
- Single Family
Est. Annual Taxes
- $10,691
Year Built
- Built in 1957 | Remodeled in 2006
Lot Details
- 7,148 Sq Ft Lot
- Lot Dimensions are 55x130x55x130
- Fenced Yard
- Paved or Partially Paved Lot
Parking
- 2 Car Detached Garage
- Garage Transmitter
- Garage Door Opener
- Driveway
- Parking Included in Price
Home Design
- Contemporary Architecture
- Asphalt Roof
- Concrete Perimeter Foundation
Interior Spaces
- 3,131 Sq Ft Home
- 2-Story Property
- Family Room
- Living Room
- Formal Dining Room
- Recreation Room
- Wood Flooring
- Pull Down Stairs to Attic
- Carbon Monoxide Detectors
Kitchen
- Second Kitchen
- Range
- Microwave
- Freezer
- Dishwasher
Bedrooms and Bathrooms
- 5 Bedrooms
- 5 Potential Bedrooms
- Main Floor Bedroom
- Walk-In Closet
- In-Law or Guest Suite
- Bathroom on Main Level
- Dual Sinks
- Whirlpool Bathtub
- Separate Shower
Laundry
- Laundry Room
- Dryer
- Washer
Finished Basement
- Basement Fills Entire Space Under The House
- Sump Pump
- Finished Basement Bathroom
Schools
- Terrace Elementary School
- Chippewa Middle School
- Maine West High School
Utilities
- Zoned Heating and Cooling
- Heating System Uses Natural Gas
- Lake Michigan Water
Additional Features
- Deck
- Property is near a park
Listing and Financial Details
- Homeowner Tax Exemptions
Ownership History
Purchase Details
Home Financials for this Owner
Home Financials are based on the most recent Mortgage that was taken out on this home.Purchase Details
Home Financials for this Owner
Home Financials are based on the most recent Mortgage that was taken out on this home.Purchase Details
Purchase Details
Home Financials for this Owner
Home Financials are based on the most recent Mortgage that was taken out on this home.Purchase Details
Purchase Details
Home Financials for this Owner
Home Financials are based on the most recent Mortgage that was taken out on this home.Purchase Details
Home Financials for this Owner
Home Financials are based on the most recent Mortgage that was taken out on this home.Purchase Details
Home Financials for this Owner
Home Financials are based on the most recent Mortgage that was taken out on this home.Purchase Details
Home Financials for this Owner
Home Financials are based on the most recent Mortgage that was taken out on this home.Similar Homes in the area
Home Values in the Area
Average Home Value in this Area
Purchase History
| Date | Type | Sale Price | Title Company |
|---|---|---|---|
| Warranty Deed | $580,000 | None Listed On Document | |
| Warranty Deed | $427,500 | Chicago Title Insurance Co | |
| Interfamily Deed Transfer | -- | None Available | |
| Warranty Deed | $305,000 | Centennial Title Incorporate | |
| Deed | -- | -- | |
| Interfamily Deed Transfer | -- | -- | |
| Corporate Deed | -- | -- | |
| Interfamily Deed Transfer | -- | -- | |
| Warranty Deed | $175,000 | Professional National Title |
Mortgage History
| Date | Status | Loan Amount | Loan Type |
|---|---|---|---|
| Open | $348,000 | New Conventional | |
| Closed | $197,200 | New Conventional | |
| Closed | $197,200 | New Conventional | |
| Closed | $348,000 | New Conventional | |
| Previous Owner | $206,500 | New Conventional | |
| Previous Owner | $277,000 | New Conventional | |
| Previous Owner | $277,500 | New Conventional | |
| Previous Owner | $197,000 | New Conventional | |
| Previous Owner | $205,000 | Unknown | |
| Previous Owner | $244,000 | Unknown | |
| Previous Owner | $61,000 | Credit Line Revolving | |
| Previous Owner | $7,878 | Unknown | |
| Previous Owner | $140,000 | No Value Available |
Property History
| Date | Event | Price | Change | Sq Ft Price |
|---|---|---|---|---|
| 08/30/2023 08/30/23 | Sold | $580,000 | +0.9% | $185 / Sq Ft |
| 07/31/2023 07/31/23 | Pending | -- | -- | -- |
| 06/27/2023 06/27/23 | Price Changed | $575,000 | -2.4% | $184 / Sq Ft |
| 06/12/2023 06/12/23 | For Sale | $589,000 | 0.0% | $188 / Sq Ft |
| 05/01/2020 05/01/20 | Rented | $3,000 | 0.0% | -- |
| 04/08/2020 04/08/20 | Off Market | $3,000 | -- | -- |
| 03/27/2020 03/27/20 | For Rent | $3,000 | 0.0% | -- |
| 10/17/2014 10/17/14 | Sold | $427,500 | -2.4% | $137 / Sq Ft |
| 09/05/2014 09/05/14 | Pending | -- | -- | -- |
| 04/21/2014 04/21/14 | For Sale | $437,900 | -- | $140 / Sq Ft |
Tax History Compared to Growth
Tax History
| Year | Tax Paid | Tax Assessment Tax Assessment Total Assessment is a certain percentage of the fair market value that is determined by local assessors to be the total taxable value of land and additions on the property. | Land | Improvement |
|---|---|---|---|---|
| 2024 | $11,460 | $46,781 | $6,078 | $40,703 |
| 2023 | $12,243 | $46,781 | $6,078 | $40,703 |
| 2022 | $12,243 | $51,001 | $6,078 | $44,923 |
| 2021 | $10,691 | $38,110 | $5,005 | $33,105 |
| 2020 | $10,579 | $38,110 | $5,005 | $33,105 |
| 2019 | $10,601 | $42,821 | $5,005 | $37,816 |
| 2018 | $11,223 | $40,963 | $4,290 | $36,673 |
| 2017 | $11,043 | $40,963 | $4,290 | $36,673 |
| 2016 | $10,689 | $40,963 | $4,290 | $36,673 |
| 2015 | $10,938 | $36,180 | $3,753 | $32,427 |
| 2014 | $9,947 | $36,180 | $3,753 | $32,427 |
| 2013 | $9,682 | $36,180 | $3,753 | $32,427 |
Agents Affiliated with this Home
-

Seller's Agent in 2023
Gary Machnik
Hometown Real Estate
(773) 742-7936
7 in this area
83 Total Sales
-

Seller Co-Listing Agent in 2023
Jolanta Kazimierski
Hometown Real Estate
(773) 742-7936
11 in this area
103 Total Sales
-

Buyer's Agent in 2023
Elizabeth DiMartino
Park Shore Realty Inc.
(773) 988-0760
1 in this area
24 Total Sales
-

Seller's Agent in 2014
Anna Pazitny
HomeSmart Connect LLC
(847) 641-4782
54 Total Sales
-
M
Buyer's Agent in 2014
Mary Jo Puhl
Bell Tower Realty
Map
Source: Midwest Real Estate Data (MRED)
MLS Number: 11806262
APN: 09-07-304-031-0000
- 135 N Warrington Rd
- 159 Village Ct
- 180 E Northwest Hwy Unit F
- 222 Cornell Ave
- 228 Cornell Ave
- 505 S George St
- 316 S Mount Prospect Rd
- 235 S Warrington Rd
- 441 Pinehurst Dr
- 294 Lynn Ct
- 317 S Louis St
- 704 S Owen St
- 549 E Lincoln St Unit 549
- 220 E Washington St
- 414 N Wolf Rd
- 576 Amherst Ave
- 581 N Mount Prospect Rd
- 415 E Lincoln St Unit 415
- 1100 N Boxwood Dr Unit P4P5P6
- 914 S School St
