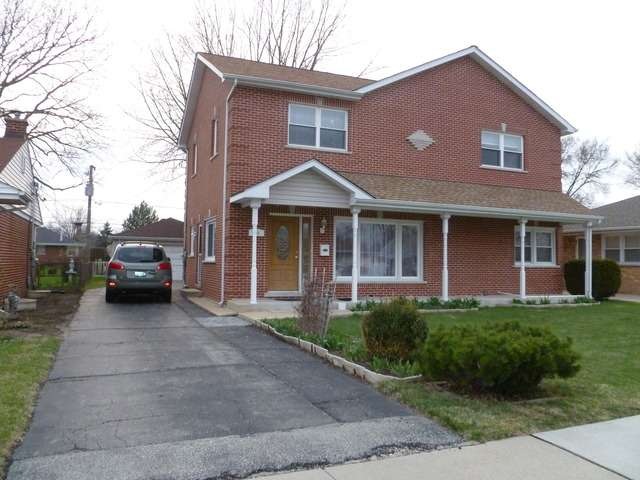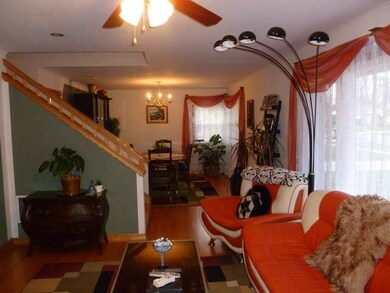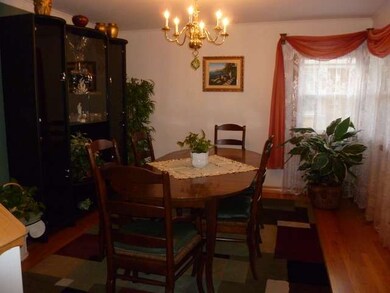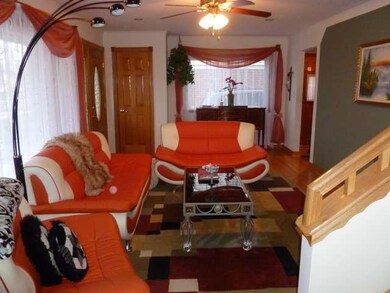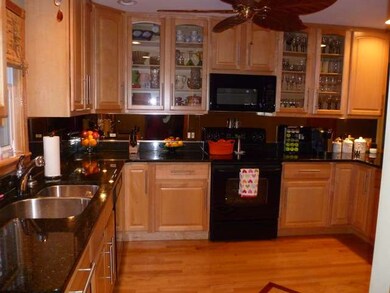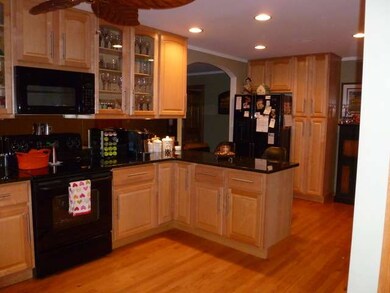
94 N Westgate Rd Des Plaines, IL 60016
Highlights
- Second Kitchen
- Deck
- Vaulted Ceiling
- Terrace Elementary School Rated A-
- Recreation Room
- Wood Flooring
About This Home
As of August 2023Need space? Come see this wonderful 5 bdrm, 5.5 bath home! It's all newer built, just the original foundation remains. Gorgeous hardwood floors throughout. Maple cabs, granite, lrge pantry. 2 master suites, one on each level. Every bdrm has a walk-in closet. Finished bsmnt has 2nd kitchen, large storage closet, laundry. High efficiency zoned heat & air. Home has brick on 3 sides, maint free deck. Must see!!
Last Agent to Sell the Property
HomeSmart Connect LLC License #471002830 Listed on: 04/21/2014

Last Buyer's Agent
Mary Jo Puhl
Bell Tower Realty
Home Details
Home Type
- Single Family
Est. Annual Taxes
- $11,460
Year Built
- 1957
Parking
- Detached Garage
- Garage Transmitter
- Garage Door Opener
- Parking Included in Price
- Garage Is Owned
Home Design
- Brick Exterior Construction
- Vinyl Siding
Interior Spaces
- Vaulted Ceiling
- Recreation Room
Kitchen
- Second Kitchen
- Breakfast Bar
- Walk-In Pantry
- Oven or Range
- Microwave
- Dishwasher
Flooring
- Wood
- Laminate
Bedrooms and Bathrooms
- Main Floor Bedroom
- Primary Bathroom is a Full Bathroom
- In-Law or Guest Suite
- Bathroom on Main Level
Laundry
- Dryer
- Washer
Finished Basement
- Basement Fills Entire Space Under The House
- Finished Basement Bathroom
Utilities
- Forced Air Zoned Heating and Cooling System
- Heating System Uses Gas
- Lake Michigan Water
Additional Features
- Deck
- East or West Exposure
Listing and Financial Details
- Homeowner Tax Exemptions
Ownership History
Purchase Details
Home Financials for this Owner
Home Financials are based on the most recent Mortgage that was taken out on this home.Purchase Details
Home Financials for this Owner
Home Financials are based on the most recent Mortgage that was taken out on this home.Purchase Details
Purchase Details
Home Financials for this Owner
Home Financials are based on the most recent Mortgage that was taken out on this home.Purchase Details
Purchase Details
Home Financials for this Owner
Home Financials are based on the most recent Mortgage that was taken out on this home.Purchase Details
Home Financials for this Owner
Home Financials are based on the most recent Mortgage that was taken out on this home.Purchase Details
Home Financials for this Owner
Home Financials are based on the most recent Mortgage that was taken out on this home.Purchase Details
Home Financials for this Owner
Home Financials are based on the most recent Mortgage that was taken out on this home.Similar Homes in the area
Home Values in the Area
Average Home Value in this Area
Purchase History
| Date | Type | Sale Price | Title Company |
|---|---|---|---|
| Warranty Deed | $580,000 | None Listed On Document | |
| Warranty Deed | $427,500 | Chicago Title Insurance Co | |
| Interfamily Deed Transfer | -- | None Available | |
| Warranty Deed | $305,000 | Centennial Title Incorporate | |
| Deed | -- | -- | |
| Interfamily Deed Transfer | -- | -- | |
| Corporate Deed | -- | -- | |
| Interfamily Deed Transfer | -- | -- | |
| Warranty Deed | $175,000 | Professional National Title |
Mortgage History
| Date | Status | Loan Amount | Loan Type |
|---|---|---|---|
| Open | $348,000 | New Conventional | |
| Closed | $197,200 | New Conventional | |
| Closed | $197,200 | New Conventional | |
| Closed | $348,000 | New Conventional | |
| Previous Owner | $206,500 | New Conventional | |
| Previous Owner | $277,000 | New Conventional | |
| Previous Owner | $277,500 | New Conventional | |
| Previous Owner | $197,000 | New Conventional | |
| Previous Owner | $205,000 | Unknown | |
| Previous Owner | $244,000 | Unknown | |
| Previous Owner | $61,000 | Credit Line Revolving | |
| Previous Owner | $7,878 | Unknown | |
| Previous Owner | $140,000 | No Value Available |
Property History
| Date | Event | Price | Change | Sq Ft Price |
|---|---|---|---|---|
| 08/30/2023 08/30/23 | Sold | $580,000 | +0.9% | $185 / Sq Ft |
| 07/31/2023 07/31/23 | Pending | -- | -- | -- |
| 06/27/2023 06/27/23 | Price Changed | $575,000 | -2.4% | $184 / Sq Ft |
| 06/12/2023 06/12/23 | For Sale | $589,000 | 0.0% | $188 / Sq Ft |
| 05/01/2020 05/01/20 | Rented | $3,000 | 0.0% | -- |
| 04/08/2020 04/08/20 | Off Market | $3,000 | -- | -- |
| 03/27/2020 03/27/20 | For Rent | $3,000 | 0.0% | -- |
| 10/17/2014 10/17/14 | Sold | $427,500 | -2.4% | $137 / Sq Ft |
| 09/05/2014 09/05/14 | Pending | -- | -- | -- |
| 04/21/2014 04/21/14 | For Sale | $437,900 | -- | $140 / Sq Ft |
Tax History Compared to Growth
Tax History
| Year | Tax Paid | Tax Assessment Tax Assessment Total Assessment is a certain percentage of the fair market value that is determined by local assessors to be the total taxable value of land and additions on the property. | Land | Improvement |
|---|---|---|---|---|
| 2024 | $11,460 | $46,781 | $6,078 | $40,703 |
| 2023 | $12,243 | $46,781 | $6,078 | $40,703 |
| 2022 | $12,243 | $51,001 | $6,078 | $44,923 |
| 2021 | $10,691 | $38,110 | $5,005 | $33,105 |
| 2020 | $10,579 | $38,110 | $5,005 | $33,105 |
| 2019 | $10,601 | $42,821 | $5,005 | $37,816 |
| 2018 | $11,223 | $40,963 | $4,290 | $36,673 |
| 2017 | $11,043 | $40,963 | $4,290 | $36,673 |
| 2016 | $10,689 | $40,963 | $4,290 | $36,673 |
| 2015 | $10,938 | $36,180 | $3,753 | $32,427 |
| 2014 | $9,947 | $36,180 | $3,753 | $32,427 |
| 2013 | $9,682 | $36,180 | $3,753 | $32,427 |
Agents Affiliated with this Home
-

Seller's Agent in 2023
Gary Machnik
Hometown Real Estate
(773) 742-7936
7 in this area
84 Total Sales
-

Seller Co-Listing Agent in 2023
Jolanta Kazimierski
Hometown Real Estate
(773) 742-7936
11 in this area
104 Total Sales
-

Buyer's Agent in 2023
Elizabeth DiMartino
Park Shore Realty Inc.
(773) 988-0760
1 in this area
24 Total Sales
-

Seller's Agent in 2014
Anna Pazitny
HomeSmart Connect LLC
(847) 641-4782
54 Total Sales
-
M
Buyer's Agent in 2014
Mary Jo Puhl
Bell Tower Realty
Map
Source: Midwest Real Estate Data (MRED)
MLS Number: MRD08591589
APN: 09-07-304-031-0000
- 135 N Warrington Rd
- 159 Village Ct
- 180 E Northwest Hwy Unit F
- 505 S George St
- 222 Cornell Ave
- 228 Cornell Ave
- 316 S Mount Prospect Rd
- 235 S Warrington Rd
- 294 Lynn Ct
- 704 S Owen St
- 317 S Louis St
- 441 Pinehurst Dr
- 549 E Lincoln St Unit 549
- 220 E Washington St
- 914 S School St
- 207 E Berkshire Ln
- 414 N Wolf Rd
- 581 N Mount Prospect Rd
- 576 Amherst Ave
- 1100 N Boxwood Dr Unit P4P5P6
