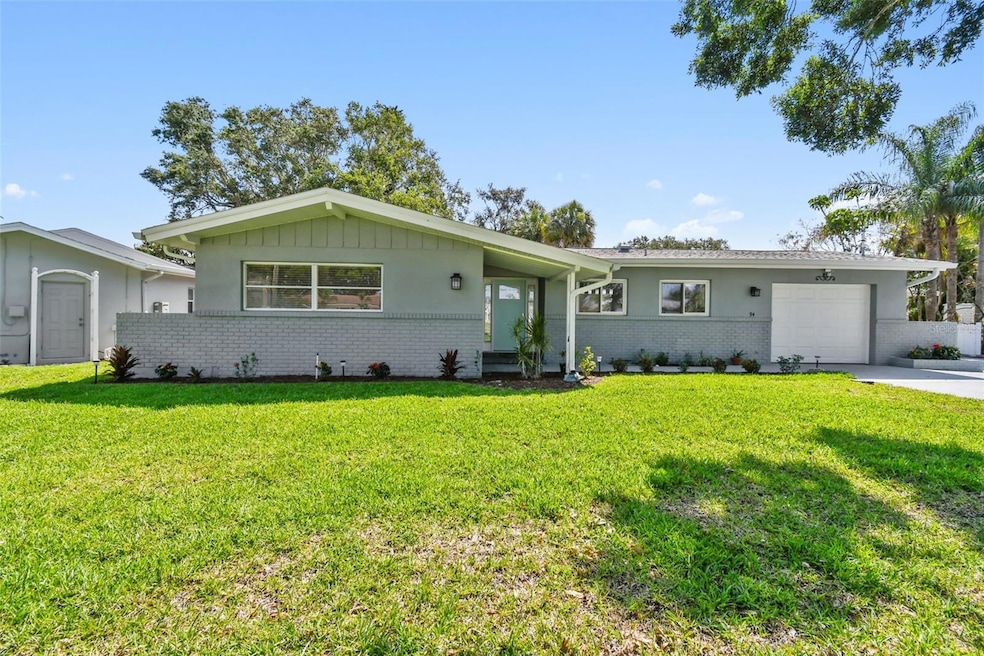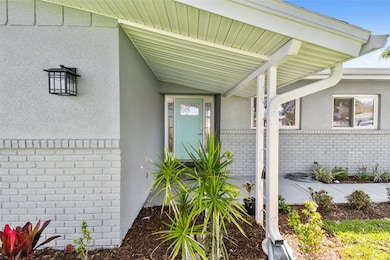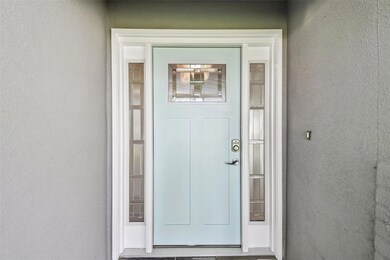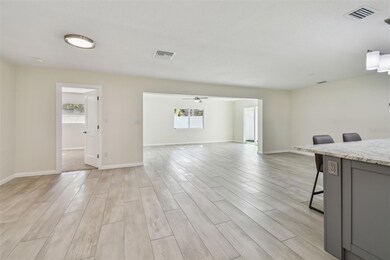94 Nicholas Dr Dunedin, FL 34698
Estimated payment $3,494/month
Highlights
- Open Floorplan
- Great Room
- Circular Driveway
- Main Floor Primary Bedroom
- Stone Countertops
- Front Porch
About This Home
One or more photo(s) has been virtually staged. OPEN FLOOR PLAN HOME IN DELIGHTFUL DUNEDIN, CLOSE TO ALL THE AMENITIES IN THIS COASTAL TOWN. THIS BEAUTIFUL HOME IS LOCATED JUST, 2.4 MILES FROM DOWNTOWN-2.8 MILES FROM HONEYMOON ISLAND-1.1 MILE FROM DUNEDIN GOLF CLUB-PINELLAS BICYCLE TRAIL JUST DOWN THE STREET! *GOLF CART FRIENDLY COMMUNITY* SCHEDULE your showing to view this OPEN CONCEPT BEAUTY with STUNNING KITCHEN: featuring New Kitchen Aid Appliances-Solid wood Shaker Style Cabinets around the perimeter--Center Island overlooks Great Room--Granite countertops-*Gas Range*
with Stylish Stainless Steel Hood Vent. Primary Bath Features a roomy Shower with Bench, Niche and Custom Glass Doors. New in 2024: Flooring throughout-Interior Doors-Fresh Paint inside and out-Stucco-Light Fixtures-Electrical Panel-AC System, Air Handler, Condenser,-Blown in Insulation, *Gas Service to home*, Rinnai gas Tankless Water Heater, Sod/Landscaping. *ROOF* Plumbing: Cast Iron in slab replaced with PVC/all copper water lines replaced with PexA pipe and fittings. All work done on this home was Permitted through the City of Dunedin. MUST SEE!! SCHEDULE YOUR APPOINTMENT TODAY!!!
Listing Agent
EXP REALTY LLC Brokerage Phone: 888-883-8509 License #3439250 Listed on: 05/28/2025

Home Details
Home Type
- Single Family
Est. Annual Taxes
- $3,699
Year Built
- Built in 1963
Lot Details
- 7,645 Sq Ft Lot
- Southwest Facing Home
- Vinyl Fence
- Wood Fence
HOA Fees
- $2 Monthly HOA Fees
Parking
- 1 Car Attached Garage
- Garage Door Opener
- Circular Driveway
Home Design
- Slab Foundation
- Shingle Roof
- Membrane Roofing
- Block Exterior
- Stucco
Interior Spaces
- 1,584 Sq Ft Home
- Open Floorplan
- Ceiling Fan
- Sliding Doors
- Great Room
- Family Room Off Kitchen
- Combination Dining and Living Room
Kitchen
- Range
- Microwave
- Dishwasher
- Stone Countertops
- Disposal
Flooring
- Carpet
- Ceramic Tile
Bedrooms and Bathrooms
- 3 Bedrooms
- Primary Bedroom on Main
- 2 Full Bathrooms
Laundry
- Laundry in Garage
- Gas Dryer Hookup
Eco-Friendly Details
- Reclaimed Water Irrigation System
Outdoor Features
- Patio
- Private Mailbox
- Front Porch
Schools
- Dunedin Elementary School
- Dunedin Highland Middle School
- Dunedin High School
Utilities
- Central Heating and Cooling System
- Heat Pump System
- Natural Gas Connected
- Tankless Water Heater
- High Speed Internet
- Cable TV Available
Community Details
- Charlie Association
- Harbor View Villas 1St Add Lot 112 Subdivision
Listing and Financial Details
- Visit Down Payment Resource Website
- Tax Lot 112
- Assessor Parcel Number 15-28-15-36594-000-1120
Map
Home Values in the Area
Average Home Value in this Area
Tax History
| Year | Tax Paid | Tax Assessment Tax Assessment Total Assessment is a certain percentage of the fair market value that is determined by local assessors to be the total taxable value of land and additions on the property. | Land | Improvement |
|---|---|---|---|---|
| 2025 | $6,662 | $214,455 | $133,982 | $80,473 |
| 2024 | $5,897 | $421,015 | $197,510 | $223,505 |
| 2023 | $5,897 | $336,504 | $194,537 | $141,967 |
| 2022 | $1,145 | $107,433 | $0 | $0 |
| 2021 | $1,144 | $104,304 | $0 | $0 |
| 2020 | $1,134 | $102,864 | $0 | $0 |
| 2019 | $1,103 | $100,551 | $0 | $0 |
| 2018 | $1,079 | $98,676 | $0 | $0 |
| 2017 | $1,060 | $96,646 | $0 | $0 |
| 2016 | $1,043 | $94,658 | $0 | $0 |
| 2015 | $1,061 | $94,000 | $0 | $0 |
| 2014 | $877 | $93,254 | $0 | $0 |
Property History
| Date | Event | Price | List to Sale | Price per Sq Ft |
|---|---|---|---|---|
| 11/21/2025 11/21/25 | Price Changed | $599,900 | -4.8% | $379 / Sq Ft |
| 10/10/2025 10/10/25 | Price Changed | $630,000 | -2.7% | $398 / Sq Ft |
| 09/04/2025 09/04/25 | Price Changed | $647,500 | -1.7% | $409 / Sq Ft |
| 06/23/2025 06/23/25 | Price Changed | $659,000 | -1.5% | $416 / Sq Ft |
| 05/28/2025 05/28/25 | For Sale | $669,000 | -- | $422 / Sq Ft |
Purchase History
| Date | Type | Sale Price | Title Company |
|---|---|---|---|
| Warranty Deed | $100 | -- | |
| Warranty Deed | $300,000 | -- | |
| Interfamily Deed Transfer | -- | Sovereign Title Partners Llc | |
| Interfamily Deed Transfer | -- | -- |
Mortgage History
| Date | Status | Loan Amount | Loan Type |
|---|---|---|---|
| Previous Owner | $240,000 | New Conventional |
Source: Stellar MLS
MLS Number: TB8390912
APN: 15-28-15-36594-000-1120
- 534 Walden Ct
- 538 Walden Ct
- 549 Walden Ct
- 54 Nicholas Dr
- 621 Duchess Blvd
- 625 Duchess Blvd
- 2353 Hanover Dr
- 2250 Lagoon Dr
- 2364 Hanover Dr
- 637 Drake Ln N
- 2392 Hanover Dr
- 2363 Hanover Dr
- 63 Palm Blvd
- 2288 Edythe Dr
- 2387 Hanover Dr
- 2385 Hanover Dr
- 2234 Harbor View Dr
- 539 Baywood Dr S
- 623 Palm Blvd
- 567 Baywood Dr S
- 2392 Hanover Dr
- 171 Palm Blvd
- 2161 Edythe Dr
- 2480 Del Rio Way
- 572 Baywood Dr N
- 464 Paula Dr N Unit 109
- 464 Paula Dr N Unit 323
- 444 N Paula Dr N
- 2669 St Josephs Dr W
- 2659 St Josephs Dr W Unit 108
- 1762 Bayshore Blvd
- 2700 Bayshore Blvd
- 2700 Bayshore Blvd Unit 5301
- 2700 Bayshore Blvd Unit 4106
- 2700 Bayshore Blvd Unit 4101
- 2700 Bayshore Blvd Unit 2111
- 2700 Bayshore Blvd Unit 11306
- 2700 Bayshore Blvd Unit 9301
- 2661 Sequoia Terrace Unit 201
- 1523 Bayshore Blvd Unit 6






