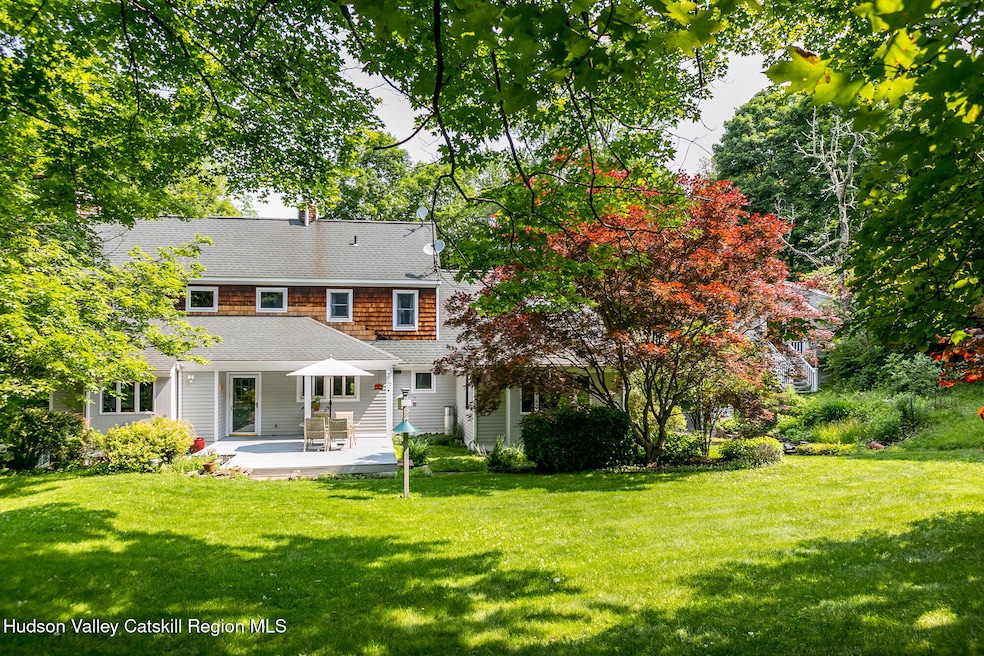
94 Old Albany Post Rd Rhinebeck, NY 12572
Estimated payment $8,341/month
Highlights
- River View
- 3.09 Acre Lot
- Wood Flooring
- Chancellor Livingston Elementary School Rated A-
- Contemporary Architecture
- Main Floor Primary Bedroom
About This Home
Welcome to this cheerful, light-filled contemporary home with beautiful Catskill Mountain views and seasonal Hudson River vistas, located less than five minutes from the Village of Rhinebeck. Thoughtfully designed by an architect to capture dramatic western light, golden sunsets flood the soaring, two-story living room, while expansive windows throughout frame lush gardens, majestic trees, and historic stone walls. The flow between the kitchen, dining, and living room creates an ideal space for easy living and effortless entertaining. The main floor offers two bedrooms, including an ensuite primary, while upstairs you'll find an additional bedroom with an attached additional room, an open office area, and a third full bathroom. Outside, enjoy a large patio perfect for gatherings, a three-car garage with versatile studio space above, and generous lawn areas ready for gardens, games, or a future pool. Hillside is truly a lovely, turnkey home that blends comfort with convenience.
Home Details
Home Type
- Single Family
Est. Annual Taxes
- $11,722
Year Built
- Built in 1998
Lot Details
- 3.09 Acre Lot
- Property fronts a county road
- Private Yard
- Garden
- Back and Front Yard
- Property is zoned RC5
Parking
- 3 Car Garage
- Driveway
Property Views
- River
- Woods
- Mountain
Home Design
- Contemporary Architecture
- Block Foundation
- Frame Construction
- Asphalt Roof
- Cedar
Interior Spaces
- 2,995 Sq Ft Home
- 2-Story Property
- High Ceiling
- Wood Burning Fireplace
- Entrance Foyer
- Living Room with Fireplace
- Dining Room
- Bonus Room
Kitchen
- Gas Range
- Range Hood
- Dishwasher
Flooring
- Wood
- Carpet
- Ceramic Tile
Bedrooms and Bathrooms
- 3 Bedrooms
- Primary Bedroom on Main
- 3 Full Bathrooms
Laundry
- Laundry closet
- Dryer
- Washer
Basement
- Partial Basement
- Interior Basement Entry
- Crawl Space
Home Security
- Carbon Monoxide Detectors
- Fire and Smoke Detector
Outdoor Features
- Balcony
- Patio
- Front Porch
Schools
- Chancellor Livingston Elementary School
Utilities
- Forced Air Heating and Cooling System
- Heating System Uses Oil
- Well
- Water Heater
- Fuel Tank
- Septic Tank
Listing and Financial Details
- Tax Lot 510500
- Assessor Parcel Number 135089-6168-00-510500-0000
Map
Home Values in the Area
Average Home Value in this Area
Tax History
| Year | Tax Paid | Tax Assessment Tax Assessment Total Assessment is a certain percentage of the fair market value that is determined by local assessors to be the total taxable value of land and additions on the property. | Land | Improvement |
|---|---|---|---|---|
| 2023 | $11,132 | $769,200 | $146,300 | $622,900 |
| 2022 | $11,487 | $697,700 | $126,800 | $570,900 |
| 2021 | $11,471 | $608,700 | $126,800 | $481,900 |
| 2020 | $11,041 | $579,700 | $126,800 | $452,900 |
| 2019 | $13,235 | $598,600 | $103,500 | $495,100 |
| 2018 | $12,801 | $598,600 | $103,500 | $495,100 |
| 2017 | $12,222 | $598,600 | $103,500 | $495,100 |
| 2016 | $11,892 | $598,600 | $103,500 | $495,100 |
| 2015 | -- | $598,600 | $103,500 | $495,100 |
| 2014 | -- | $598,600 | $103,500 | $495,100 |
Property History
| Date | Event | Price | Change | Sq Ft Price |
|---|---|---|---|---|
| 07/30/2025 07/30/25 | Price Changed | $1,345,000 | -7.2% | $449 / Sq Ft |
| 06/26/2025 06/26/25 | For Sale | $1,450,000 | -- | $484 / Sq Ft |
Purchase History
| Date | Type | Sale Price | Title Company |
|---|---|---|---|
| Interfamily Deed Transfer | -- | -- | |
| Interfamily Deed Transfer | -- | -- | |
| Interfamily Deed Transfer | -- | -- |
Mortgage History
| Date | Status | Loan Amount | Loan Type |
|---|---|---|---|
| Closed | $100,000 | Unknown | |
| Closed | $20,000 | Unknown |
Similar Homes in Rhinebeck, NY
Source: Hudson Valley Catskills Region Multiple List Service
MLS Number: 20252541
APN: 135089-6168-00-510500-0000
- 0 Primrose Hill Rd Unit KEY827553
- 11 Cove Rd
- 26 Mills Cross Rd
- 2 Nichris Ln
- 17 Vanessa Ln
- 87 W Pine Rd
- 148 Creek Rd
- 255-257 Mill Rd
- 83-85 Old Post Rd
- 2 Marquette Dr
- 141 Ackert Hook Rd
- 10 High Wood Rd
- 22 Prospect St
- 13 Mulford Ave
- 5 Prospect St
- 272 River Rd
- 2044 Route 9g
- 93 Mill Rd
- 1942 Route 9g
- 355 Wurtemburg Rd
- 67 Old Albany Post Rd Unit 2
- 25 N Cross Rd
- 2845 New York 9g Unit 2B
- 33 Mill St Unit 2
- 30 Violet Place
- 6 Howland Ave Unit 1
- 557 Broadway
- 181 Ulster Ave Unit A
- 64 Orchard Dr Unit 2/Upstairs
- 165 S Cross Rd Unit 1
- 93 Sandalwood Ln Unit 29A
- 809 Broadway Unit 9W
- 29 Partridge Hill Rd
- 40 Hellbrook Ln
- 25 Crane St Unit B
- 165 North St Unit 2Upstairs
- 111 Hudson Valley Landing
- 11 Broadway
- 16 Abeel St Unit 2
- 35 Huyler Dr






