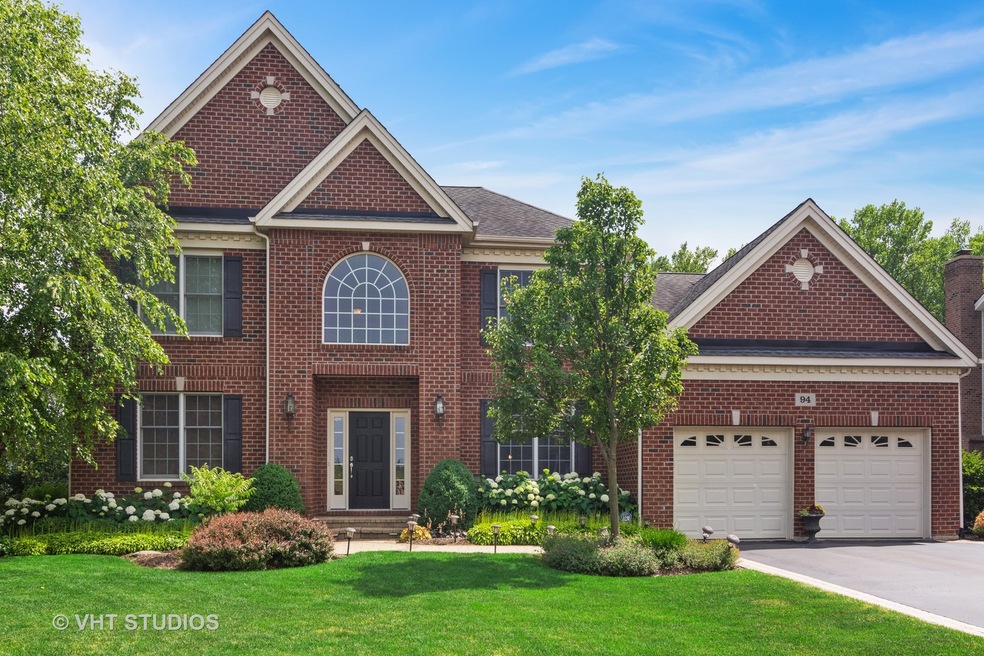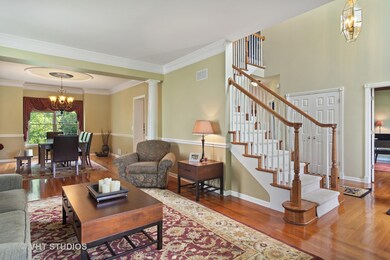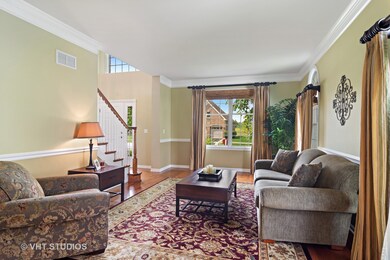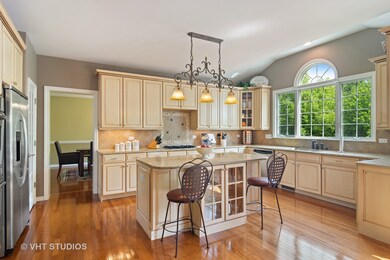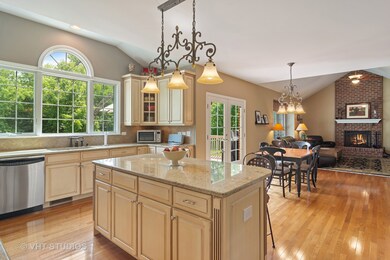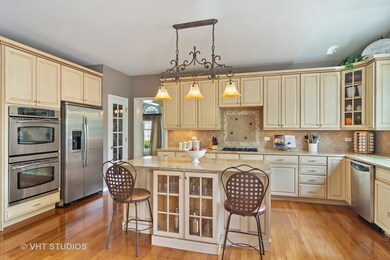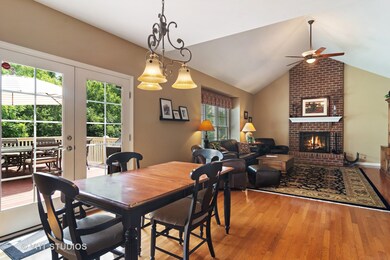
94 Open Pkwy S Hawthorn Woods, IL 60047
Hawthorn Woods Country Club NeighborhoodEstimated Value: $619,128 - $685,000
Highlights
- Deck
- Vaulted Ceiling
- Den
- Spencer Loomis Elementary School Rated A
- Wood Flooring
- Double Oven
About This Home
As of April 2020Picture-perfect curb appeal in a gated community with resort-style amenities & links style golf course! Impeccably maintained home w/ tons of premier upgrades / finishes ($170K builder upgrades), desirable open floor plan, neutral color palette, 9 ft ceilings, rich oak hardwood floors on main level & master suite. Expanded Chef's gourmet kitchen is the heart of the home boasting large island, SS appliances, granite counters, distressed maple cabinets, glass display cabinets, glass pantry closet, elegance lighting package, vaulted ceiling & Palladian window wall... and a ton of storage space! Perfect for entertaining! Spacious eating area w/ French Doors that open to huge deck w/ Trex decking & BBQ gas line (no more propane tanks)! 2-story Cathedral ceiling great room w/ brick fireplace & window wall. Spacious 2nd floor master suite w/ French doors, huge custom walk-in closet & luxurious private bath w/ jet tub, separate double shower & dual sink vanity. A fantastic value in HWCC!
Last Agent to Sell the Property
@properties Christie's International Real Estate License #475122440 Listed on: 02/07/2020

Home Details
Home Type
- Single Family
Est. Annual Taxes
- $13,072
Year Built
- 2006
Lot Details
- 0.31
HOA Fees
- $322 per month
Parking
- Attached Garage
- Garage Transmitter
- Garage Door Opener
- Driveway
- Garage Is Owned
Home Design
- Brick Exterior Construction
- Slab Foundation
- Asphalt Shingled Roof
- Cedar
Interior Spaces
- Vaulted Ceiling
- Entrance Foyer
- Dining Area
- Den
- Wood Flooring
- Unfinished Basement
- Rough-In Basement Bathroom
Kitchen
- Breakfast Bar
- Double Oven
- Cooktop
- Dishwasher
- Stainless Steel Appliances
- Kitchen Island
Bedrooms and Bathrooms
- Primary Bathroom is a Full Bathroom
- Dual Sinks
- Separate Shower
Laundry
- Laundry on main level
- Dryer
- Washer
Outdoor Features
- Deck
Utilities
- Forced Air Heating and Cooling System
- Heating System Uses Gas
- Community Well
Listing and Financial Details
- Homeowner Tax Exemptions
Ownership History
Purchase Details
Purchase Details
Home Financials for this Owner
Home Financials are based on the most recent Mortgage that was taken out on this home.Purchase Details
Home Financials for this Owner
Home Financials are based on the most recent Mortgage that was taken out on this home.Similar Homes in Hawthorn Woods, IL
Home Values in the Area
Average Home Value in this Area
Purchase History
| Date | Buyer | Sale Price | Title Company |
|---|---|---|---|
| Berman Gregg P | -- | -- | |
| Berman Gregg P | $425,000 | Attorney | |
| Gravistin Shaun R | $663,000 | First American Title |
Mortgage History
| Date | Status | Borrower | Loan Amount |
|---|---|---|---|
| Previous Owner | Berman Gregg P | $406,000 | |
| Previous Owner | Berman Gregg P | $403,750 | |
| Previous Owner | Gravistin Shaun R | $417,000 | |
| Previous Owner | Gravistin Shaun R | $530,144 |
Property History
| Date | Event | Price | Change | Sq Ft Price |
|---|---|---|---|---|
| 04/27/2020 04/27/20 | Sold | $425,000 | +0.1% | $147 / Sq Ft |
| 02/24/2020 02/24/20 | Pending | -- | -- | -- |
| 02/23/2020 02/23/20 | For Sale | $424,500 | 0.0% | $147 / Sq Ft |
| 02/09/2020 02/09/20 | Pending | -- | -- | -- |
| 02/07/2020 02/07/20 | For Sale | $424,500 | -- | $147 / Sq Ft |
Tax History Compared to Growth
Tax History
| Year | Tax Paid | Tax Assessment Tax Assessment Total Assessment is a certain percentage of the fair market value that is determined by local assessors to be the total taxable value of land and additions on the property. | Land | Improvement |
|---|---|---|---|---|
| 2024 | $13,072 | $176,679 | $32,111 | $144,568 |
| 2023 | $10,487 | $171,934 | $31,249 | $140,685 |
| 2022 | $10,487 | $136,811 | $30,644 | $106,167 |
| 2021 | $10,087 | $133,305 | $29,859 | $103,446 |
| 2020 | $9,905 | $133,305 | $29,859 | $103,446 |
| 2019 | $9,755 | $132,143 | $29,599 | $102,544 |
| 2018 | $9,747 | $134,029 | $31,840 | $102,189 |
| 2017 | $9,671 | $132,413 | $31,456 | $100,957 |
| 2016 | $9,621 | $128,220 | $30,460 | $97,760 |
| 2015 | $9,402 | $122,126 | $29,012 | $93,114 |
| 2014 | $9,449 | $119,187 | $33,332 | $85,855 |
| 2012 | $9,088 | $119,438 | $33,402 | $86,036 |
Agents Affiliated with this Home
-
Samantha Kalamaras

Seller's Agent in 2020
Samantha Kalamaras
@ Properties
(847) 858-7725
32 in this area
405 Total Sales
-
Chad Gilbert

Buyer's Agent in 2020
Chad Gilbert
RE/MAX Suburban
(847) 404-8805
9 Total Sales
Map
Source: Midwest Real Estate Data (MRED)
MLS Number: MRD10631182
APN: 14-04-104-028
- 80 Tournament Dr S
- 63 Open Pkwy N
- 63 Open Pkwy N
- 63 Open Pkwy N
- 63 Open Pkwy N
- 63 Open Pkwy N
- 63 Open Pkwy N
- 63 Open Pkwy N
- 63 Open Pkwy N
- 50 Tournament Dr S
- 17 Open Pkwy N
- 23 Open Pkwy N
- 28 Open Pkwy N
- 3 Prairie Landing Ct
- 9 Briar Creek Dr
- 19 Hawthorn Ridge Dr
- 27 Open Pkwy N
- 29 Open Pkwy N
- 31 Open Pkwy N
- 35 Open Pkwy N
- 94 Open Pkwy S
- 96 Open Pkwy S
- 92 Open Pkwy S
- 98 Open Pkwy S
- 90 Open Pkwy S
- 93 Open Pkwy S
- 95 Open Pkwy S
- 91 Open Pkwy S
- 97 Open Pkwy S
- 88 Open Pkwy S
- 100 Open Pkwy S
- 89 Open Pkwy S
- 99 Open Pkwy S
- 87 Open Pkwy S
- 86 Open Pkwy S
- 102 Open Pkwy S
- 101 Open Pkwy S
- 84 Open Pkwy S
- 104 Open Pkwy S
- 103 Open Pkwy S
