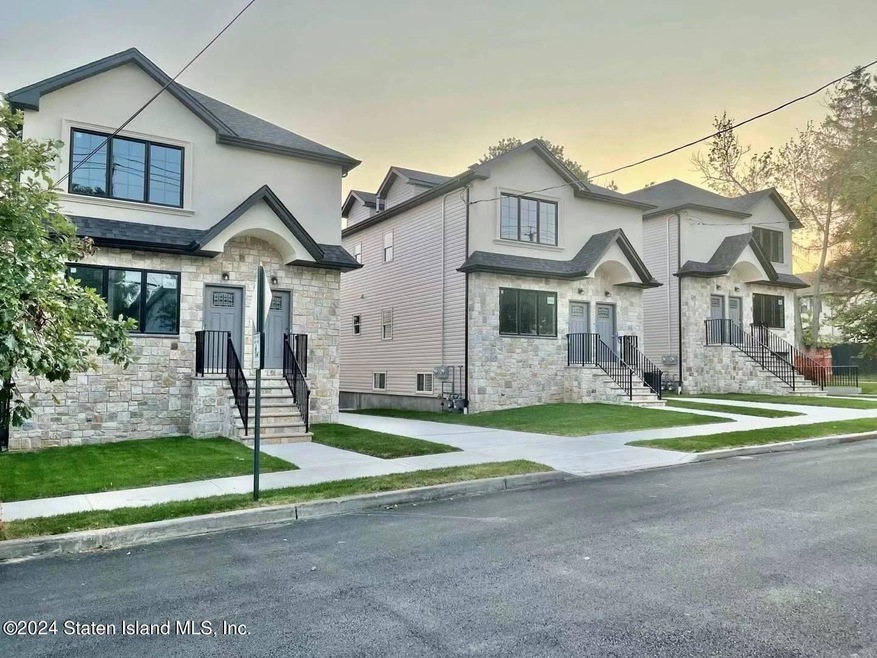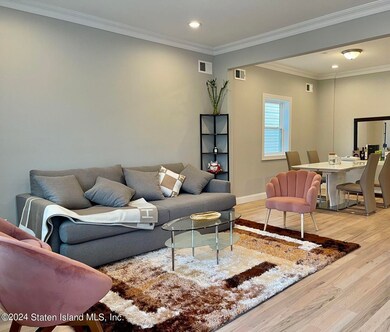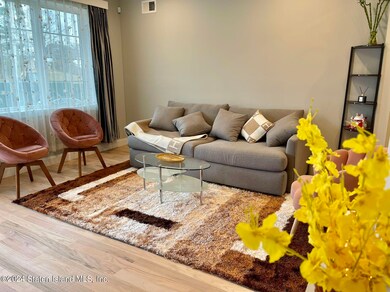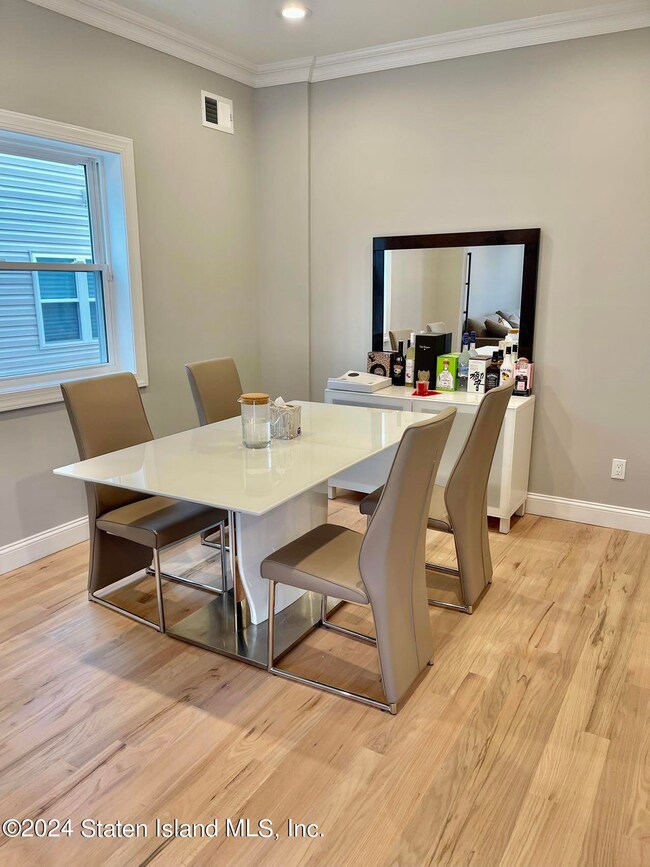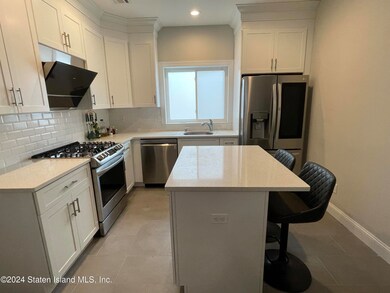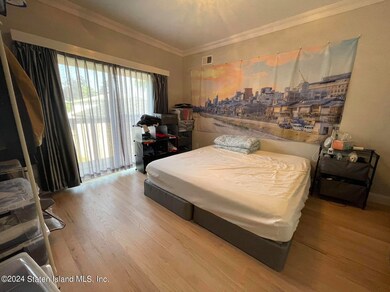
94 Ridgecrest Ave Staten Island, NY 10312
Eltingville NeighborhoodEstimated payment $8,793/month
Highlights
- New Construction
- Colonial Architecture
- Separate Formal Living Room
- P.S. 55 The Henry M. Boehm School Rated A-
- Deck
- Formal Dining Room
About This Home
Huge 2 family 6 over 6 built in 2021! It's almost a new construction but no transfer tax needed. Primary suite has a private bath, HUGE walk in closet. There are 2 more spacious bedrooms and an additional full bath. Deck to the back yard from the huge 2nd bedroom. Each floor is identical in their layout and size. Both 1st floor and 2nd floor 9 foot ceilings and upgraded French oak hardwood flooring throughout, stainless steel appliances, 8 foot high ceiling fully finished basement with big and nice 3/4 bath, detached garage in the back & spacious backyard, Conveniently located, close to shopping, schools, parks & all transportation. You're worth it!
Property Details
Home Type
- Multi-Family
Est. Annual Taxes
- $12,220
Year Built
- Built in 2021 | New Construction
Lot Details
- 4,200 Sq Ft Lot
- Lot Dimensions are 10 x 105
- Back and Front Yard
Parking
- 1 Car Detached Garage
- Off-Street Parking
Home Design
- Duplex
- Colonial Architecture
- Vinyl Siding
Interior Spaces
- 2,800 Sq Ft Home
- 2-Story Property
- Separate Formal Living Room
- Formal Dining Room
Kitchen
- Eat-In Kitchen
- Dishwasher
Bedrooms and Bathrooms
- 6 Bedrooms
- Walk-In Closet
- 3 Full Bathrooms
Outdoor Features
- Deck
Utilities
- Forced Air Heating System
- Heating System Uses Natural Gas
- 220 Volts
- Water Filtration System
Listing and Financial Details
- Legal Lot and Block 0022 / 05295
- Assessor Parcel Number 05295-0022
Map
Home Values in the Area
Average Home Value in this Area
Tax History
| Year | Tax Paid | Tax Assessment Tax Assessment Total Assessment is a certain percentage of the fair market value that is determined by local assessors to be the total taxable value of land and additions on the property. | Land | Improvement |
|---|---|---|---|---|
| 2024 | $12,220 | $60,840 | $12,362 | $48,478 |
| 2023 | $11,700 | $58,253 | $10,949 | $47,304 |
| 2022 | $10,971 | $57,660 | $12,180 | $45,480 |
| 2021 | $1,881 | $8,940 | $8,940 | $0 |
Property History
| Date | Event | Price | Change | Sq Ft Price |
|---|---|---|---|---|
| 03/24/2025 03/24/25 | Pending | -- | -- | -- |
| 06/14/2024 06/14/24 | For Sale | $1,389,000 | -- | $496 / Sq Ft |
Purchase History
| Date | Type | Sale Price | Title Company |
|---|---|---|---|
| Bargain Sale Deed | $1,200,000 | Federal Standard Abstract | |
| Bargain Sale Deed | $992,000 | Old Republic Title |
Mortgage History
| Date | Status | Loan Amount | Loan Type |
|---|---|---|---|
| Open | $765,000 | New Conventional | |
| Previous Owner | $694,400 | New Conventional |
Similar Homes in Staten Island, NY
Source: Staten Island Multiple Listing Service
MLS Number: 2403385
APN: 05295-0022
- 4269 Richmond Ave
- 4262 Richmond Ave
- 186 Thornycroft Ave
- 164 Thornycroft Ave
- 4325 Hylan Blvd
- 227 King St
- 322 Winchester Ave
- 319 Winchester Ave
- 323 Winchester Ave
- 102 Hales Ave
- 331 Winchester Ave
- 199 King St
- 30 Kinghorn St
- 488 King St
- 61 Thornycroft Ave
- 318 Beach Rd
- 43 Winchester Ave
- 297 Woods of Arden Rd
- 500 King St
- 51 Osage Ln
