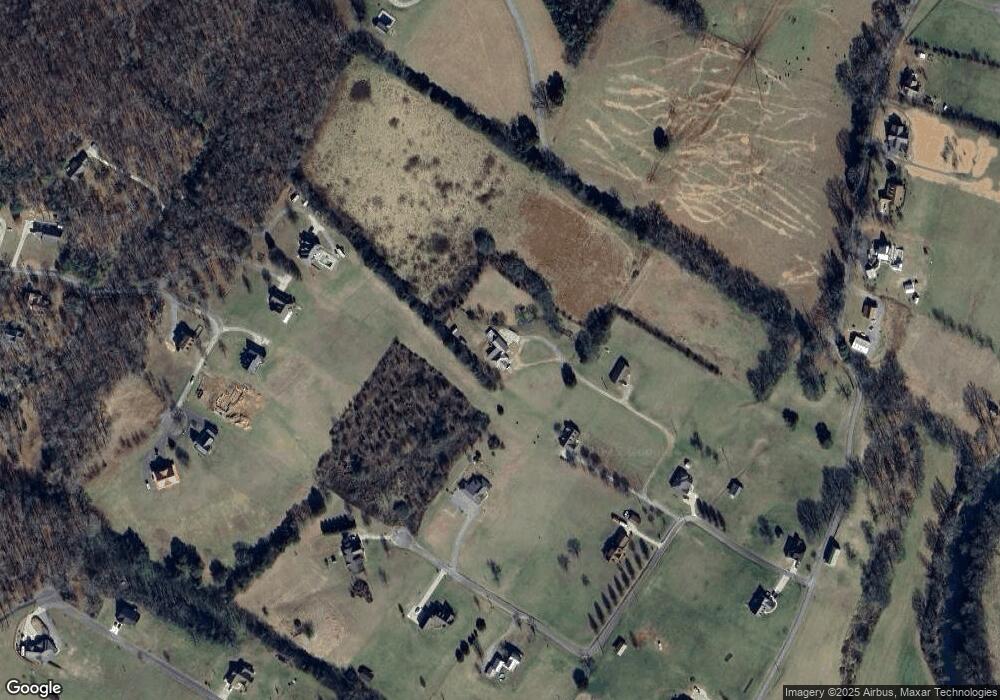94 Rivers Edge Rd Dunlap, TN 37327
Estimated Value: $530,000 - $699,000
3
Beds
3
Baths
3,154
Sq Ft
$189/Sq Ft
Est. Value
About This Home
This home is located at 94 Rivers Edge Rd, Dunlap, TN 37327 and is currently estimated at $596,017, approximately $188 per square foot. 94 Rivers Edge Rd is a home with nearby schools including Griffith Elementary School, Sequatchie County Middle School, and Sequatchie County High School.
Ownership History
Date
Name
Owned For
Owner Type
Purchase Details
Closed on
Jul 24, 2007
Sold by
Land Jeffrey M
Bought by
Shane Burt Enoch
Current Estimated Value
Create a Home Valuation Report for This Property
The Home Valuation Report is an in-depth analysis detailing your home's value as well as a comparison with similar homes in the area
Home Values in the Area
Average Home Value in this Area
Purchase History
| Date | Buyer | Sale Price | Title Company |
|---|---|---|---|
| Shane Burt Enoch | -- | -- |
Source: Public Records
Tax History Compared to Growth
Tax History
| Year | Tax Paid | Tax Assessment Tax Assessment Total Assessment is a certain percentage of the fair market value that is determined by local assessors to be the total taxable value of land and additions on the property. | Land | Improvement |
|---|---|---|---|---|
| 2025 | $2,156 | $117,400 | $0 | $0 |
| 2024 | $2,156 | $117,400 | $11,400 | $106,000 |
| 2023 | $2,156 | $117,400 | $11,400 | $106,000 |
| 2022 | $1,759 | $72,025 | $7,625 | $64,400 |
| 2021 | $1,759 | $72,025 | $7,625 | $64,400 |
| 2020 | $1,759 | $72,025 | $7,625 | $64,400 |
| 2019 | $1,759 | $72,025 | $7,625 | $64,400 |
| 2018 | $974 | $72,025 | $7,625 | $64,400 |
| 2017 | $186 | $7,625 | $7,625 | $0 |
| 2016 | $238 | $9,275 | $9,275 | $0 |
| 2015 | $238 | $9,275 | $9,275 | $0 |
| 2014 | $238 | $9,275 | $9,275 | $0 |
Source: Public Records
Map
Nearby Homes
- 0 Scenic Hollow Dr
- 58 Marilyn Ct
- 0 Hudlow Loop 4 1 Ac Rd
- 152 Highland Dr
- 0 Hudlow Loop Rd Unit 1523968
- 0 Hudlow Loop Rd Unit 1511092
- 0 Hudlow Loop Rd Unit RTC3045642
- 1814 Hudlow Loop Rd
- 27 Skyhigh Dr
- 0 Skyhigh Dr Unit 1518263
- 0 Skyhigh Dr Unit RTC2867014
- 300 Skyhigh Dr
- 0 Skyhigh Dr Unit RTC2970790
- 0 Skyhigh Dr Unit 1505984
- 235 Highland Dr
- O Skyhigh Dr
- 109 Hidden Ridge Loop
- 3 Countryside Dr
- 16 Countryside Dr
- 00 Countryside Dr
- 78 Rivers Edge Rd
- 78 Rivers Edge Rd Unit A
- 90 Rivers Edge Rd
- 128 Rivers Edge Rd
- 96 Rivers Edge Rd
- 3 Rivers Edge Rd
- 14 Rivers Edge Rd
- 70 Legacy Dr
- 73 Rivers Edge Rd
- 141 Johnny Wheeler Ln
- 281 Rivers Edge Rd
- 231 Rivers Edge Rd
- 179 Johnny Wheeler Ln
- 203 Rivers Edge Rd
- 16 Rivers Edge Rd
- 16 Rivers Edge Rd Unit E
- 1214 Hudlow Rd
- 1220 Hudlow Rd
- 17 Rivers Edge Rd
- 201 Johnny Wheeler Ln
