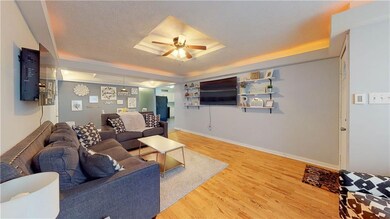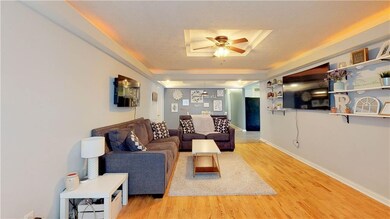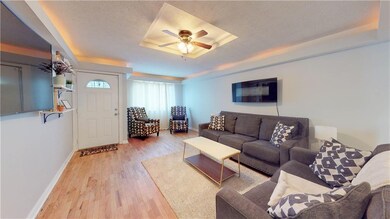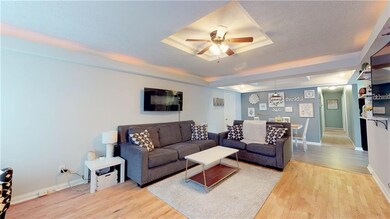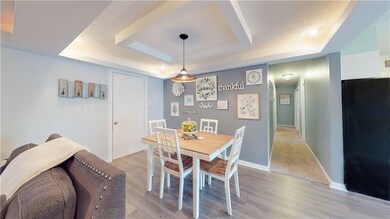
94 S 16th Ave Beech Grove, IN 46107
Highlights
- Multiple Garages
- Ranch Style House
- Forced Air Heating and Cooling System
- 0.32 Acre Lot
- Wood Flooring
- 5-minute walk to Sarah T Bolton Park
About This Home
As of February 2020Stunning 3 bedroom, 1 1/2 bath ranch home featuring an oversized 2 car attached garage and an additional 1 car attached garage. Open concept living room, dining room and kitchen with three good-size bedrooms. Beautifully preserved hardwood flooring and custom tray ceilings equipped with both recessed and cove lighting. Renovations include interior and exterior paint, new flooring, new light and water fixtures throughout, complete kitchen and bathroom remodels and so much more. Kitchen remodel includes new cabinets, countertops and appliances. Enjoy newer roof and several mechanical updates including newer HVAC, water heater, and plumbing installed in kitchen & bathrooms. Sellers offering 1yr HSA Home Warranty. Schedule your showing today!
Last Agent to Sell the Property
Your Home Team License #RB14035921 Listed on: 01/28/2020
Last Buyer's Agent
Maria Gutierrez
Realty World Indy

Home Details
Home Type
- Single Family
Est. Annual Taxes
- $1,112
Year Built
- Built in 1970
Lot Details
- 0.32 Acre Lot
Parking
- 3 Car Garage
- Multiple Garages
Home Design
- Ranch Style House
- Aluminum Siding
- Vinyl Siding
Interior Spaces
- 1,217 Sq Ft Home
- Combination Dining and Living Room
- Wood Flooring
- Crawl Space
- Attic Access Panel
- Fire and Smoke Detector
Kitchen
- Gas Oven
- Gas Cooktop
- <<builtInMicrowave>>
Bedrooms and Bathrooms
- 3 Bedrooms
Utilities
- Forced Air Heating and Cooling System
- Heating System Uses Gas
- Gas Water Heater
Listing and Financial Details
- Assessor Parcel Number 491028120013000502
Ownership History
Purchase Details
Home Financials for this Owner
Home Financials are based on the most recent Mortgage that was taken out on this home.Purchase Details
Home Financials for this Owner
Home Financials are based on the most recent Mortgage that was taken out on this home.Purchase Details
Similar Homes in the area
Home Values in the Area
Average Home Value in this Area
Purchase History
| Date | Type | Sale Price | Title Company |
|---|---|---|---|
| Warranty Deed | -- | None Available | |
| Deed | $81,500 | -- | |
| Interfamily Deed Transfer | $81,500 | Quality Title Insurance | |
| Deed | $81,500 | Quality Title Insurance | |
| Quit Claim Deed | -- | None Available |
Mortgage History
| Date | Status | Loan Amount | Loan Type |
|---|---|---|---|
| Previous Owner | $80,023 | FHA | |
| Previous Owner | $65,000 | New Conventional | |
| Previous Owner | $11,000 | Credit Line Revolving |
Property History
| Date | Event | Price | Change | Sq Ft Price |
|---|---|---|---|---|
| 02/28/2020 02/28/20 | Sold | $142,000 | +1.5% | $117 / Sq Ft |
| 02/01/2020 02/01/20 | Pending | -- | -- | -- |
| 01/28/2020 01/28/20 | For Sale | $139,900 | +71.7% | $115 / Sq Ft |
| 08/07/2017 08/07/17 | Sold | $81,500 | -3.8% | $67 / Sq Ft |
| 03/07/2017 03/07/17 | Pending | -- | -- | -- |
| 02/21/2017 02/21/17 | For Sale | $84,700 | 0.0% | $70 / Sq Ft |
| 02/16/2017 02/16/17 | Pending | -- | -- | -- |
| 11/14/2016 11/14/16 | For Sale | $84,700 | -- | $70 / Sq Ft |
Tax History Compared to Growth
Tax History
| Year | Tax Paid | Tax Assessment Tax Assessment Total Assessment is a certain percentage of the fair market value that is determined by local assessors to be the total taxable value of land and additions on the property. | Land | Improvement |
|---|---|---|---|---|
| 2024 | $4,562 | $179,200 | $13,200 | $166,000 |
| 2023 | $4,562 | $163,600 | $13,200 | $150,400 |
| 2022 | $4,397 | $153,700 | $13,200 | $140,500 |
| 2021 | $4,570 | $165,000 | $13,200 | $151,800 |
| 2020 | $1,358 | $111,400 | $13,200 | $98,200 |
| 2019 | $1,174 | $100,400 | $12,600 | $87,800 |
| 2018 | $1,060 | $93,700 | $12,600 | $81,100 |
| 2017 | $1,099 | $94,900 | $12,600 | $82,300 |
| 2016 | $995 | $87,500 | $12,600 | $74,900 |
| 2014 | $1,026 | $92,900 | $12,600 | $80,300 |
| 2013 | $1,044 | $94,400 | $12,600 | $81,800 |
Agents Affiliated with this Home
-
Corina Jones

Seller's Agent in 2020
Corina Jones
Your Home Team
(317) 281-7996
10 in this area
450 Total Sales
-
John Pfifer

Seller Co-Listing Agent in 2020
John Pfifer
Your Home Team
(317) 985-7552
63 Total Sales
-
M
Buyer's Agent in 2020
Maria Gutierrez
Realty World Indy
-
Michael Kirkman

Seller's Agent in 2017
Michael Kirkman
Doc Real Estate, Inc
(317) 409-8073
4 Total Sales
Map
Source: MIBOR Broker Listing Cooperative®
MLS Number: MBR21690924
APN: 49-10-28-120-013.000-502
- 203 S 17th Ave
- 55 N 14th Ave
- 1915 Albany St
- 75 S 11th Ave
- 95 S 11th Ave
- 1005 Main St
- 3611 Owster Ln
- 3712 S Kealing Ave
- 313 N 16th Ave
- 112 S 8th Ave
- 847 Churchman Ave
- 153 S 8th Ave
- 363 N 19th Ave
- 357 N 18th Ave
- 2 S 25th Ave
- 1639 E Southern Ave
- 2021 Prospect St
- 362 N 14th Ave
- 219 N 9th Ave
- 151 N 8th Ave

