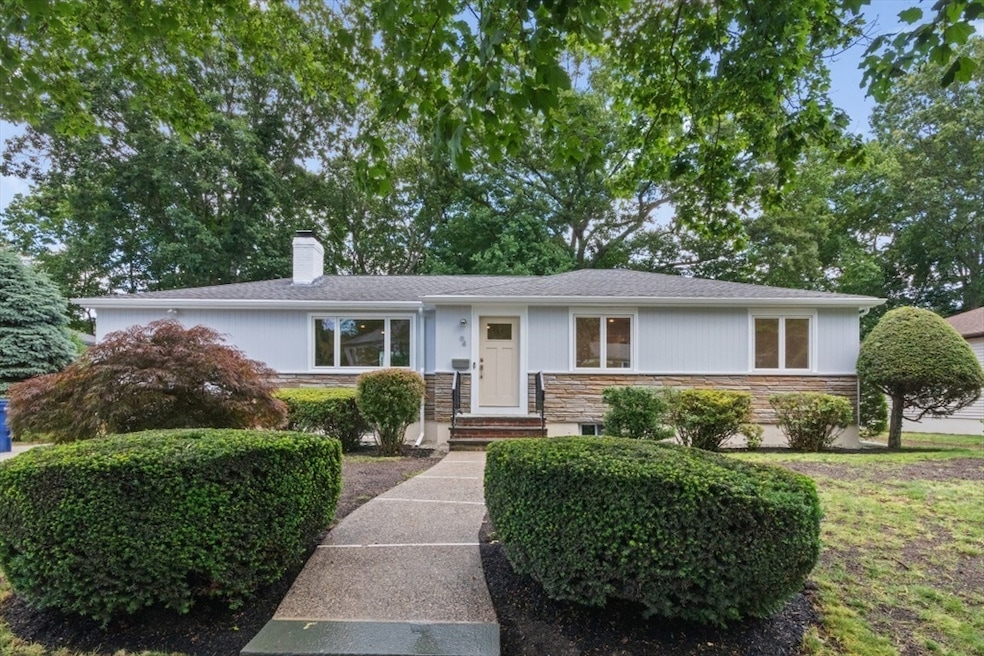
94 Selwyn Rd Newton Highlands, MA 02461
Thompsonville NeighborhoodEstimated payment $9,427/month
Highlights
- Medical Services
- Open Floorplan
- Deck
- Countryside Elementary School Rated A
- Custom Closet System
- Property is near public transit
About This Home
Do not miss this Spectacular & Thoughtfully gut renovated home situated on a private street in Newton Highlands. Come home to a bright and spacious living room with a wood burning fireplace that opens to a formal dining area and a tastefully designed kitchen with white micro shaker cabinets, quartz countertops and stainless steel appliances. You will find three nice sized bedrooms, a full guest bath and an additional half bath on the main floor. The primary bedroom features a gorgeous custom bathroom and walk in closet. In addition, the basement floor features a large family room, an additional bedroom, gym/office space, full bathroom and laundry room. The nice sized private yard and an attached garage complete the home. This home has been extensively remodeled with new HVAC, electrical, plumbing, windows and more. Nothing for you to do but move right in! Very easy to show!
Home Details
Home Type
- Single Family
Est. Annual Taxes
- $8,331
Year Built
- Built in 1952 | Remodeled
Lot Details
- 8,000 Sq Ft Lot
- Corner Lot
- Property is zoned SR3
Parking
- 1 Car Attached Garage
- Tuck Under Parking
- Parking Storage or Cabinetry
- Garage Door Opener
- Driveway
- Open Parking
- Off-Street Parking
Home Design
- Ranch Style House
- Brick Exterior Construction
- Frame Construction
- Shingle Roof
- Concrete Perimeter Foundation
Interior Spaces
- Open Floorplan
- Recessed Lighting
- Insulated Windows
- Insulated Doors
- Great Room
- Living Room with Fireplace
- Home Gym
- Washer Hookup
Kitchen
- Range
- Microwave
- Dishwasher
- Stainless Steel Appliances
- Kitchen Island
- Solid Surface Countertops
- Disposal
Flooring
- Wood
- Ceramic Tile
- Vinyl
Bedrooms and Bathrooms
- 4 Bedrooms
- Custom Closet System
- Bathtub with Shower
- Separate Shower
Finished Basement
- Walk-Out Basement
- Basement Fills Entire Space Under The House
- Interior Basement Entry
- Garage Access
- Laundry in Basement
Eco-Friendly Details
- Energy-Efficient Thermostat
Outdoor Features
- Deck
- Rain Gutters
- Porch
Location
- Property is near public transit
- Property is near schools
Schools
- Countryside Elementary School
- Brown Middle School
- Newton South High School
Utilities
- Forced Air Heating and Cooling System
- 2 Cooling Zones
- 2 Heating Zones
- 200+ Amp Service
- Electric Water Heater
Listing and Financial Details
- Assessor Parcel Number S:81 B:031 L:0006,704519
Community Details
Recreation
- Tennis Courts
- Park
- Jogging Path
- Bike Trail
Additional Features
- No Home Owners Association
- Medical Services
Map
Home Values in the Area
Average Home Value in this Area
Tax History
| Year | Tax Paid | Tax Assessment Tax Assessment Total Assessment is a certain percentage of the fair market value that is determined by local assessors to be the total taxable value of land and additions on the property. | Land | Improvement |
|---|---|---|---|---|
| 2025 | $8,331 | $850,100 | $0 | $0 |
| 2024 | $8,055 | $825,300 | $0 | $0 |
| 2023 | $7,604 | $747,000 | $651,000 | $96,000 |
| 2022 | $7,277 | $691,700 | $602,800 | $88,900 |
| 2021 | $7,021 | $652,500 | $568,700 | $83,800 |
| 2020 | $6,812 | $652,500 | $568,700 | $83,800 |
| 2019 | $6,620 | $633,500 | $552,100 | $81,400 |
| 2018 | $6,271 | $579,600 | $499,700 | $79,900 |
| 2017 | $6,080 | $546,800 | $471,400 | $75,400 |
| 2016 | $5,815 | $511,000 | $440,600 | $70,400 |
| 2015 | $5,545 | $477,600 | $411,800 | $65,800 |
Property History
| Date | Event | Price | Change | Sq Ft Price |
|---|---|---|---|---|
| 07/07/2025 07/07/25 | Pending | -- | -- | -- |
| 06/26/2025 06/26/25 | For Sale | $1,595,000 | -- | $668 / Sq Ft |
Purchase History
| Date | Type | Sale Price | Title Company |
|---|---|---|---|
| Deed | -- | -- |
Mortgage History
| Date | Status | Loan Amount | Loan Type |
|---|---|---|---|
| Open | $945,000 | Stand Alone Refi Refinance Of Original Loan | |
| Previous Owner | $100,000 | No Value Available |
Similar Homes in the area
Source: MLS Property Information Network (MLS PIN)
MLS Number: 73397339
APN: NEWT-000081-000031-000006
- 73 Wendell Rd
- 35 Brandeis Rd
- 673 Boylston St
- 671 Boylston St Unit 671
- 671 Boylston St
- 264 Parker St
- 8 Sharpe Rd
- 162 Clark St
- 625 Boylston St
- 45 Fox Hill Rd
- 415 Dedham St Unit D
- 42 Sunhill Ln
- 33 Sunhill Ln
- 565 Boylston St
- 15 Woodcliff Rd
- 152 Hagen Rd
- 1667-1669 Centre St
- 1597 Centre St Unit 1
- 1597 Centre St Unit 2
- 27 Maplewood Ave






