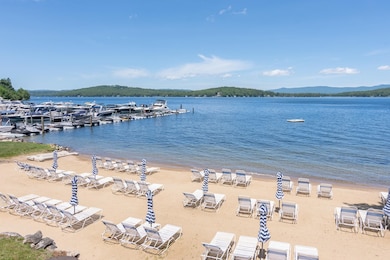94 Soleil Mountain Unit 8 Laconia, NH 03246
Estimated payment $7,140/month
Highlights
- Community Beach Access
- New Construction
- Pond
- Access To Lake
- Contemporary Architecture
- Wooded Lot
About This Home
Welcome to 94 Soleil Mountain—Meredith Bay’s newest opportunity for resort-style living. With the community nearly sold out, this is one of the last chances to own new construction in this sought-after gated neighborhood. Ideally located on one of the last flat lots, the home features a gently sloping driveway for easy four-season access. It also abuts open space and a peaceful retention pond, offering added privacy and a tree buffer behind the home.
The thoughtfully designed floor plan includes a first-floor primary ensuite, a great room with a cozy fireplace, and a sunroom just off the kitchen—perfect for entertaining or relaxing. The open-concept layout flows seamlessly from the living room to the kitchen for comfortable everyday living.
No need to drive to enjoy Lake Winnipesaukee—just hop on the private paved golf cart path for direct access to the lakefront.
Meredith Bay residents enjoy a long list of amenities: a marina and beach, on-site restaurant, multiple pools and hot tub, walking trails with fitness stations, Kayak Cove, fitness center, garden center, tennis and pickleball courts, bocce, volleyball, and more.
Construction is underway—schedule your showing today and see why everyone is moving to Meredith Bay!
Listing Agent
KW Coastal and Lakes & Mountains Realty/Wolfeboro Brokerage Phone: 866-525-3946 License #056660 Listed on: 06/25/2025

Home Details
Home Type
- Single Family
Est. Annual Taxes
- $6,688
Year Built
- Built in 2025 | New Construction
Lot Details
- 0.38 Acre Lot
- Level Lot
- Sprinkler System
- Wooded Lot
- Property is zoned CR
Parking
- 2 Car Garage
- Driveway
Home Design
- Contemporary Architecture
Interior Spaces
- Property has 2 Levels
- Fireplace
- Carbon Monoxide Detectors
- Kitchen Island
Flooring
- Wood
- Carpet
- Ceramic Tile
Bedrooms and Bathrooms
- 4 Bedrooms
Basement
- Walk-Out Basement
- Basement Fills Entire Space Under The House
- Interior Basement Entry
Outdoor Features
- Access To Lake
- Deep Water Access
- Pond
Utilities
- Central Air
- Underground Utilities
Listing and Financial Details
- Legal Lot and Block 5-8 / 478
- Assessor Parcel Number 129
Community Details
Recreation
- Community Beach Access
- Pickleball Courts
- Community Playground
- Trails
Additional Features
- Meredith Bay Subdivision
- Common Area
Map
Home Values in the Area
Average Home Value in this Area
Property History
| Date | Event | Price | List to Sale | Price per Sq Ft |
|---|---|---|---|---|
| 06/25/2025 06/25/25 | For Sale | $1,249,000 | -- | $438 / Sq Ft |
Source: PrimeMLS
MLS Number: 5048398
- 97 Soleil Mountain Unit 82
- 6 Windjammer's Ridge
- 23 Deadreckoning Point
- 63 Commanders Helm
- 126 Soleil Mountain
- 37
- 45 Stern Castle Place Unit 32
- 20 Keepers Ln
- 765 Scenic Rd
- UNIT 49 Stonewall Corners Way Unit 49
- 0 Endicott St N Unit 4998140
- 0 Endicott St N Unit 4998136
- 0 Endicott St N Unit 3
- 0 Endicott St N Unit 4998143
- UNIT 52 Stonewall Corners Way Unit 52
- 00 Nh Rte 132 Route
- 375 Endicott St N Unit 312
- 375 Endicott St N Unit 105/105A
- 375 Endicott St N Unit 103
- 58 Breckenridge Way Unit 28
- 375 Endicott St N Unit 104
- 375 Endicott St N Unit 305
- 27 Centenary Ave Unit 2
- 107 Treetop Cir Unit 711
- 107 Treetop Cir Unit 725
- 266 Endicott St N Unit 23
- 1 Simpson Ave
- 29 Memory Ln
- 114 Brook Hill
- 98 Brook Hill
- 6 Neal Shore Rd
- 9 Westbury Rd
- 883 Weirs Blvd Unit 34
- 8 Melissa Way
- 3114 Parade Rd
- 766 Weirs Blvd Unit 27
- 20 Trails End Dr Unit 2
- 553 Weirs Blvd
- 17 Lido Ln Unit 17LL
- 27 Loch Eden Shores Rd






