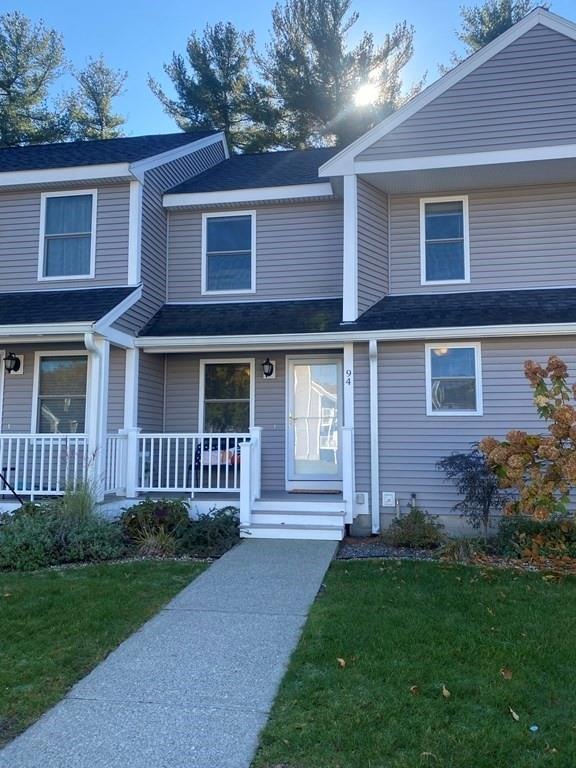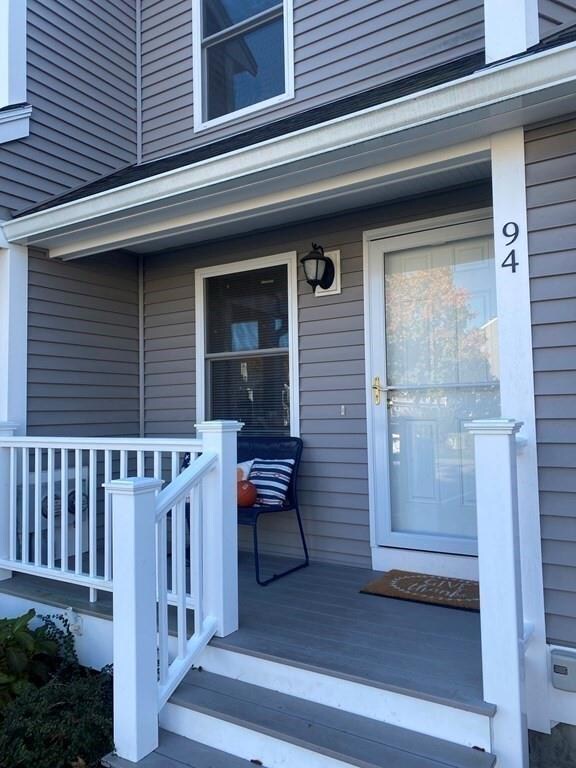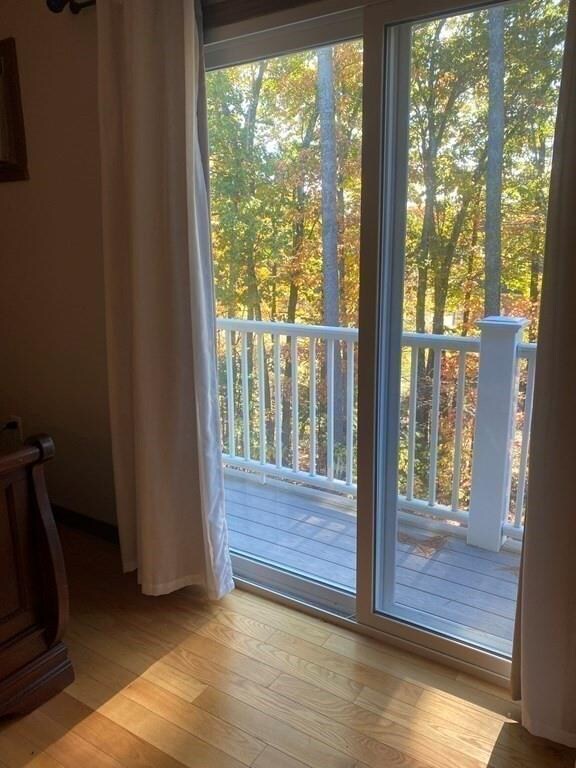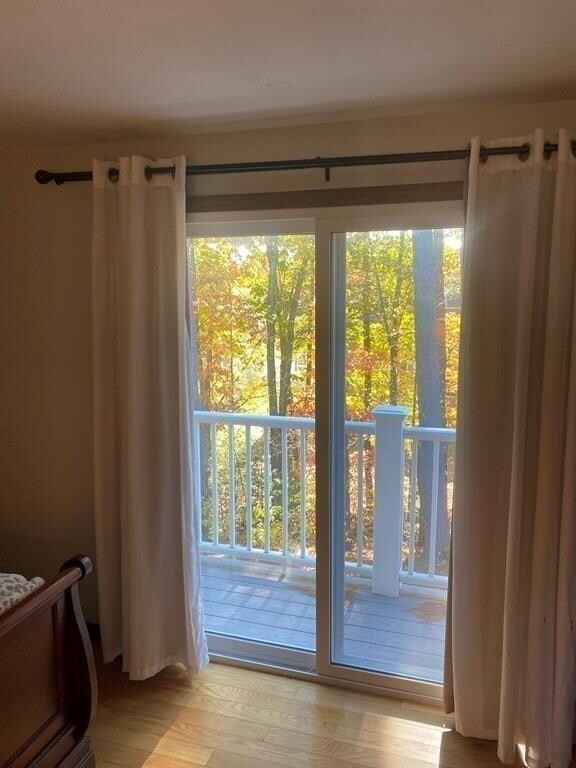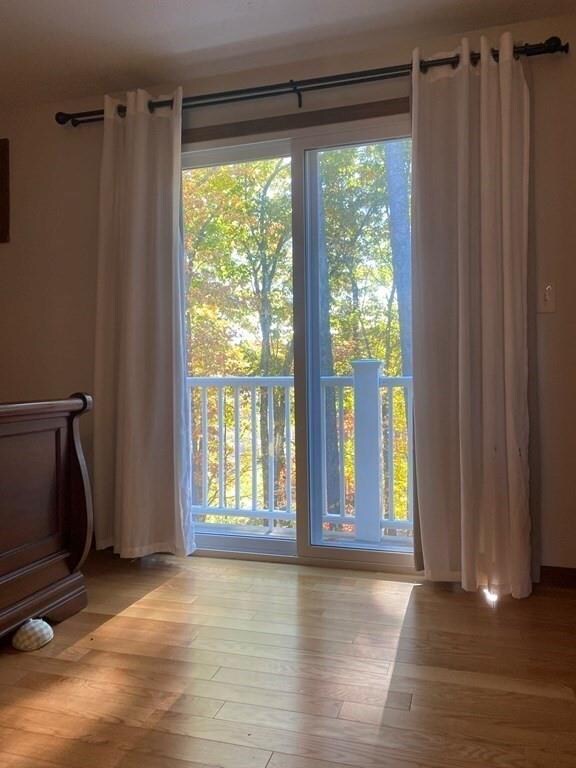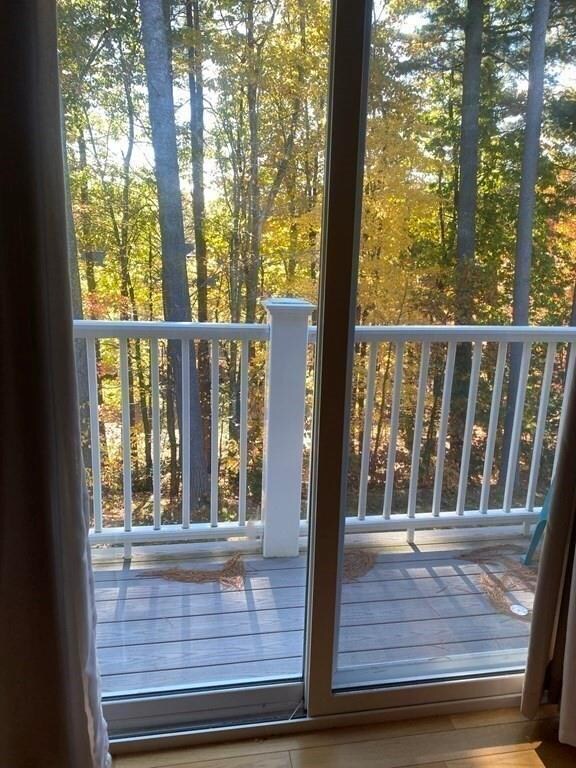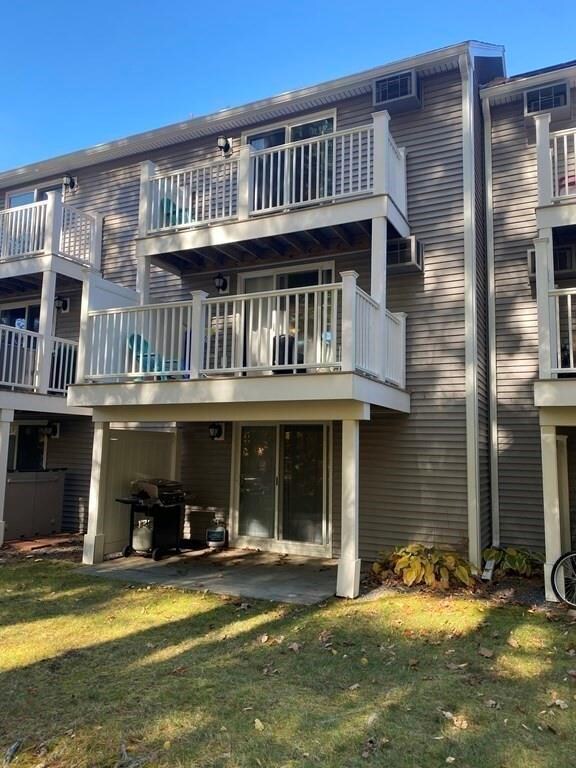
94 Sycamore Dr Unit 94 Leominster, MA 01453
Highlights
- Deck
- Porch
- Tankless Water Heater
- Wood Flooring
- Cooling System Mounted In Outer Wall Opening
- Storm Doors
About This Home
As of June 2022Lovely townhouse, 2 bedrooms at Wildwood Condominium. Nice bright kitchen, dining area, laminate flooring. Spacious living room with a slider to the deck, the master bedroom also has a slider to a balcony, finished basement with slider to back yard, also Washer and dryer hookup and storage. Convenient location in Leominster, perfect for commuting, close to area restaurants, shopping, and recreational areas, Easy access to routes 2 and 190.
Townhouse Details
Home Type
- Townhome
Est. Annual Taxes
- $2,981
Year Built
- Built in 1986
Interior Spaces
- 1,140 Sq Ft Home
- 3-Story Property
- Insulated Windows
- Insulated Doors
- Laundry in unit
Kitchen
- Range<<rangeHoodToken>>
- Dishwasher
Flooring
- Wood
- Tile
Bedrooms and Bathrooms
- 2 Bedrooms
Home Security
Parking
- 2 Car Parking Spaces
- Off-Street Parking
Outdoor Features
- Deck
- Porch
Utilities
- Cooling System Mounted In Outer Wall Opening
- 2 Heating Zones
- Heating System Uses Oil
- 100 Amp Service
- Tankless Water Heater
- Oil Water Heater
Listing and Financial Details
- Assessor Parcel Number 1582883
Community Details
Overview
- Property has a Home Owners Association
- Association fees include insurance, maintenance structure, road maintenance, ground maintenance, snow removal, trash, reserve funds
- 148 Units
Security
- Storm Doors
Ownership History
Purchase Details
Home Financials for this Owner
Home Financials are based on the most recent Mortgage that was taken out on this home.Purchase Details
Home Financials for this Owner
Home Financials are based on the most recent Mortgage that was taken out on this home.Purchase Details
Home Financials for this Owner
Home Financials are based on the most recent Mortgage that was taken out on this home.Similar Homes in Leominster, MA
Home Values in the Area
Average Home Value in this Area
Purchase History
| Date | Type | Sale Price | Title Company |
|---|---|---|---|
| Not Resolvable | $163,000 | -- | |
| Not Resolvable | $139,000 | -- | |
| Foreclosure Deed | $94,000 | -- |
Mortgage History
| Date | Status | Loan Amount | Loan Type |
|---|---|---|---|
| Open | $200,000 | Purchase Money Mortgage | |
| Closed | $158,110 | New Conventional | |
| Previous Owner | $104,250 | New Conventional | |
| Previous Owner | $3,000,000 | Purchase Money Mortgage | |
| Previous Owner | $120,000 | No Value Available | |
| Previous Owner | $110,000 | No Value Available |
Property History
| Date | Event | Price | Change | Sq Ft Price |
|---|---|---|---|---|
| 07/16/2025 07/16/25 | For Sale | $369,000 | +47.6% | $322 / Sq Ft |
| 06/10/2022 06/10/22 | Sold | $250,000 | -3.8% | $219 / Sq Ft |
| 04/04/2022 04/04/22 | Pending | -- | -- | -- |
| 04/01/2022 04/01/22 | For Sale | $259,900 | +59.4% | $228 / Sq Ft |
| 05/17/2018 05/17/18 | Sold | $163,000 | +1.9% | $80 / Sq Ft |
| 03/26/2018 03/26/18 | Pending | -- | -- | -- |
| 03/13/2018 03/13/18 | For Sale | $159,900 | +15.0% | $78 / Sq Ft |
| 04/21/2017 04/21/17 | Sold | $139,000 | 0.0% | $121 / Sq Ft |
| 03/20/2017 03/20/17 | Pending | -- | -- | -- |
| 01/26/2017 01/26/17 | Price Changed | $139,000 | -6.7% | $121 / Sq Ft |
| 01/14/2017 01/14/17 | For Sale | $149,000 | -- | $130 / Sq Ft |
Tax History Compared to Growth
Tax History
| Year | Tax Paid | Tax Assessment Tax Assessment Total Assessment is a certain percentage of the fair market value that is determined by local assessors to be the total taxable value of land and additions on the property. | Land | Improvement |
|---|---|---|---|---|
| 2025 | $3,499 | $249,400 | $0 | $249,400 |
| 2024 | $3,607 | $248,600 | $0 | $248,600 |
| 2023 | $3,405 | $219,100 | $0 | $219,100 |
| 2022 | $3,095 | $186,900 | $0 | $186,900 |
| 2021 | $2,981 | $164,400 | $0 | $164,400 |
| 2020 | $2,864 | $159,300 | $0 | $159,300 |
| 2019 | $2,768 | $149,300 | $0 | $149,300 |
| 2018 | $2,836 | $146,700 | $0 | $146,700 |
| 2017 | $2,701 | $136,900 | $0 | $136,900 |
| 2016 | $2,369 | $121,000 | $0 | $121,000 |
| 2015 | $2,741 | $141,000 | $0 | $141,000 |
| 2014 | $2,431 | $128,700 | $0 | $128,700 |
Agents Affiliated with this Home
-
Viviane Braganca
V
Seller's Agent in 2025
Viviane Braganca
Mega Realty Services
(857) 246-2440
11 Total Sales
-
Ayssa Ribeiro

Seller's Agent in 2022
Ayssa Ribeiro
Settlers Realty Group, LLC
(774) 277-5594
57 Total Sales
-
Cida Brdanin
C
Buyer's Agent in 2022
Cida Brdanin
Century 21 North East
(781) 572-5579
8 Total Sales
-
Cyndi Deshaies

Seller's Agent in 2018
Cyndi Deshaies
Lamacchia Realty, Inc.
(978) 424-7112
207 Total Sales
-
Mohammad Abouchleih
M
Seller's Agent in 2017
Mohammad Abouchleih
First Realty
(617) 803-1901
15 Total Sales
-
K
Buyer's Agent in 2017
Kathryn Melhado
Coldwell Banker Realty - Westford
Map
Source: MLS Property Information Network (MLS PIN)
MLS Number: 72960767
APN: LEOM-000308-000004-000094-000005
- 165 Bayberry Hill Ln
- 205 Bayberry Hill Ln
- 127 Bayberry Hill Ln
- 42 Sycamore Dr Unit 42
- 13 Berrington Rd Unit 13
- 12 Old Willard Rd
- 70 Beth Ave
- 2832 N Main St
- 6 Powder House Ln Unit 1A
- 1237 Central St
- 740 Central St Unit J11
- 450 Willard St
- 3 Leo Gagnon Way Unit 1
- 17 Lantern Ln
- 119 Litchfield Pines Dr Unit C
- 675 Willard St
- 10 Abbey Rd Unit 103
- 30 Abbey Rd Unit 108
- 197 Chapman Place Unit 197
- 49 Meadow Pond Dr Unit I
