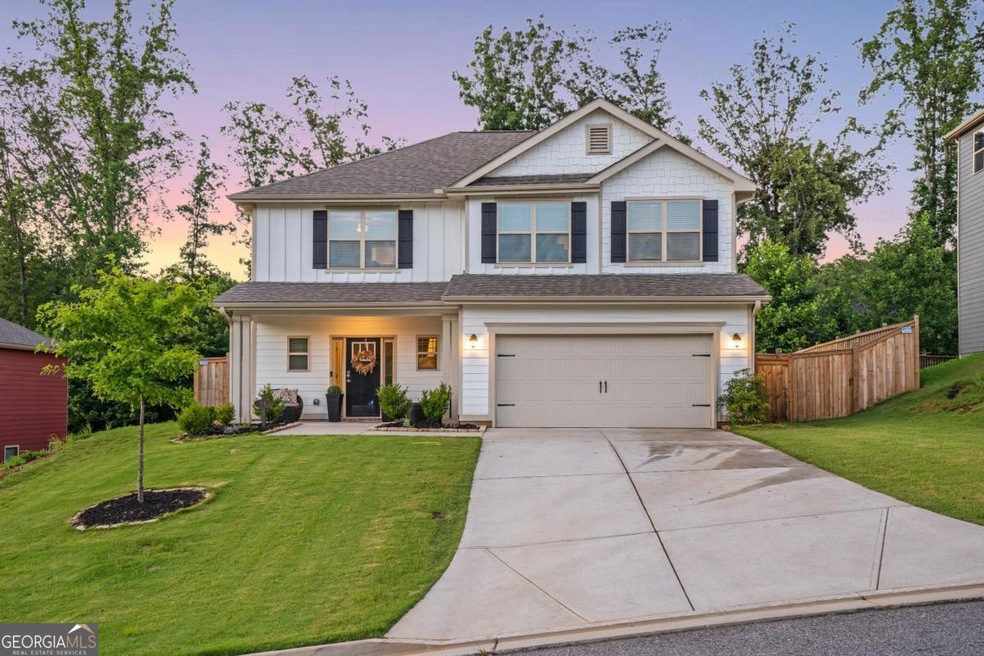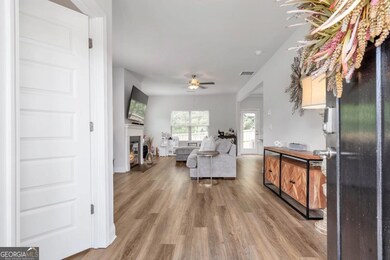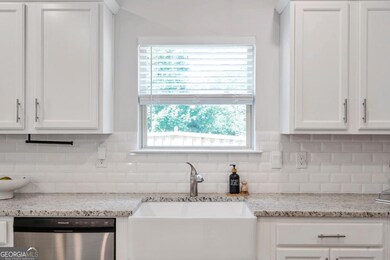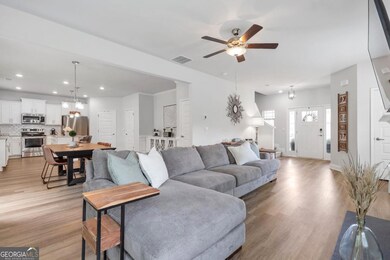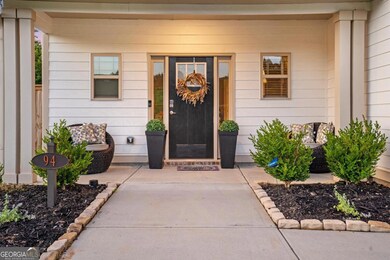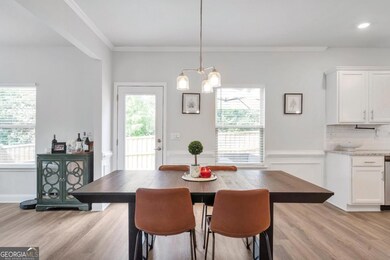Welcome to 94 Thunder Valley - where comfort meets convenience in the heart of Dawsonville! Built in 2022, this beautiful 4-bedroom, 2.5-bathroom home offers a bright and open layout perfect for modern living. From the moment you arrive, you'll be charmed by the welcoming front porch-the perfect spot for morning coffee or evening chats. Inside, the main level features a spacious open-concept floor plan with a stylish kitchen boasting white cabinetry, a tile backsplash, large center island, and a clear view into the cozy family room with fireplace. There's also an oversized eat-in area, a mudroom off the garage, and a convenient half bath to complete the main floor. Upstairs, the light-filled, oversized primary suite offers a peaceful retreat with a double vanity, soaking tub, and separate shower. Three additional bedrooms, a full bathroom, and a laundry room ensure space and function for everyone. Out back, enjoy the privacy of fenced-in yard with a back patio-perfect for summer BBQs or relaxing evenings outdoors. Located just minutes from downtown Dawsonville, you'll enjoy easy access to shopping, dining, and all the charm this growing area has to offer.

