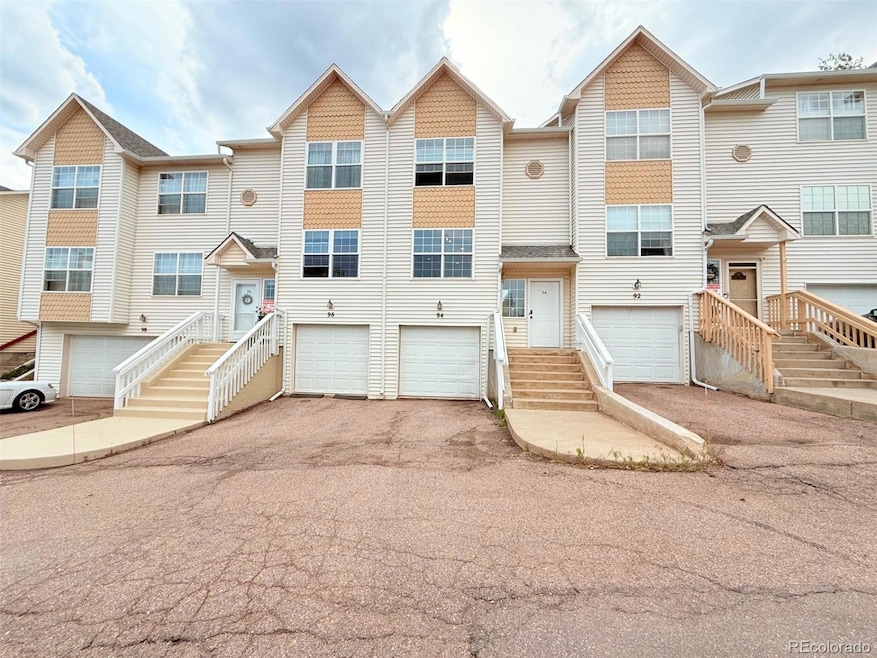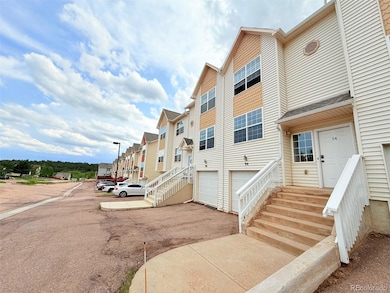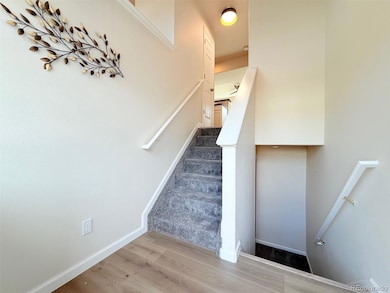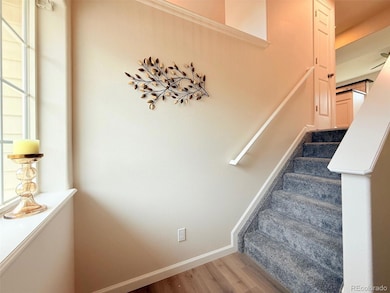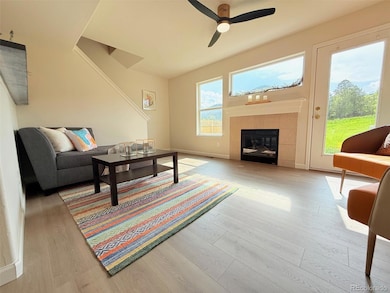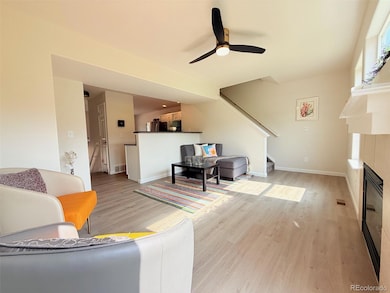94 Vale St Unit 3 Palmer Lake, CO 80133
Estimated payment $2,535/month
Highlights
- Popular Property
- Living Room with Fireplace
- 1 Car Attached Garage
- Lewis-Palmer Middle School Rated A
- Quartz Countertops
- Laundry Room
About This Home
Welcome home to this beautifully remodeled three-story townhome in Palmer Lake. This home offers 3 beds, 3 baths, and 1 attached car in historic downtown Palmer Lake. Brand new Mohawk wood laminate throughout the main level, new stainless-steel appliances, new quartz countertop, new paint, new flooring throughout the house, and new light fixtures. Main level features a roomy bright kitchen with updated cabinets, nice size living room with fire place and a walk out to the back yard with gorgeous mountain view. Upstairs offers a large primary bedroom with vaulted ceilings and a large closet and updated full bathroom, stackable washer and dryer, large secondary bedroom and hall bath. On the lower level of the home, you will find a 3rd bedroom, large bathroom, and storage closet as well as access to your private garage. This beautiful home is show ready!
Last Listed By
Springs Real Estate Brokers Brokerage Email: heidi@springsrealestatebrokers.com,719-360-8976 License #100048685 Listed on: 05/30/2025
Townhouse Details
Home Type
- Townhome
Est. Annual Taxes
- $1,284
Year Built
- Built in 2003
Lot Details
- Two or More Common Walls
HOA Fees
- $240 Monthly HOA Fees
Parking
- 1 Car Attached Garage
Home Design
- Frame Construction
- Composition Roof
- Concrete Block And Stucco Construction
Interior Spaces
- 3-Story Property
- Ceiling Fan
- Gas Fireplace
- Living Room with Fireplace
- Dining Room
- Laminate Flooring
Kitchen
- Range
- Microwave
- Dishwasher
- Quartz Countertops
- Disposal
Bedrooms and Bathrooms
- 3 Bedrooms
Laundry
- Laundry Room
- Dryer
- Washer
Basement
- Basement Fills Entire Space Under The House
- Bedroom in Basement
- 1 Bedroom in Basement
Schools
- Palmer Lake Elementary School
- Lewis-Palmer Middle School
- Palmer Ridge High School
Utilities
- No Cooling
- Forced Air Heating System
Community Details
- Association fees include insurance, ground maintenance, maintenance structure, snow removal, trash
- Rowcal Association, Phone Number (719) 471-1703
- Willow Creek Subdivision
Listing and Financial Details
- Exclusions: Staging items
- Assessor Parcel Number 71054-08-041
Map
Home Values in the Area
Average Home Value in this Area
Tax History
| Year | Tax Paid | Tax Assessment Tax Assessment Total Assessment is a certain percentage of the fair market value that is determined by local assessors to be the total taxable value of land and additions on the property. | Land | Improvement |
|---|---|---|---|---|
| 2024 | $1,182 | $22,760 | $4,820 | $17,940 |
| 2022 | $1,232 | $17,590 | $3,060 | $14,530 |
| 2021 | $1,283 | $18,100 | $3,150 | $14,950 |
| 2020 | $1,170 | $15,850 | $2,500 | $13,350 |
| 2019 | $1,164 | $15,850 | $2,500 | $13,350 |
| 2018 | $879 | $11,360 | $1,760 | $9,600 |
| 2017 | $881 | $11,360 | $1,760 | $9,600 |
| 2016 | $776 | $9,760 | $1,590 | $8,170 |
| 2015 | $678 | $9,760 | $1,590 | $8,170 |
| 2014 | $754 | $9,680 | $1,510 | $8,170 |
Property History
| Date | Event | Price | Change | Sq Ft Price |
|---|---|---|---|---|
| 05/31/2025 05/31/25 | For Sale | $389,900 | -- | $267 / Sq Ft |
Purchase History
| Date | Type | Sale Price | Title Company |
|---|---|---|---|
| Warranty Deed | $278,000 | Coretitle | |
| Warranty Deed | $170,000 | Empire Title Of Colorado Spr | |
| Warranty Deed | $159,900 | None Available | |
| Warranty Deed | $154,900 | -- |
Mortgage History
| Date | Status | Loan Amount | Loan Type |
|---|---|---|---|
| Previous Owner | $166,920 | FHA | |
| Previous Owner | $157,429 | FHA | |
| Previous Owner | $149,362 | VA |
Source: REcolorado®
MLS Number: 6359705
APN: 71054-08-041
- 16 Prairie St
- 0 Surry St Unit REC6423435
- 0 Surry St Unit 5042623
- 126 Star View Cir
- 0 Hyde St Unit 1556704
- 141 Virginia Ave
- 96 Greeley Blvd
- 93 Greeley Blvd
- 91 Greeley Blvd
- 151 Star View Cir
- 0 Middle Glenway St
- 113 Oakdale Dr
- 202 Lower Glenway St
- 245 Lower Glenway St
- 459 Virginia Ave
- 25 High St
- 347 Buena Vista Ave
- 243 Upper Glenway
- 0 Buena Vista Ave Unit REC7400494
